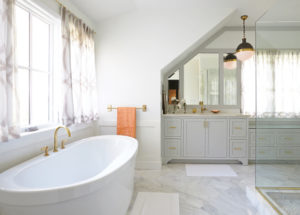

One sink and tight quarters left Kate and David Darden feeling cramped in their outdated master bath. With plenty of space located above their first-floor sunroom, the couple decided an addition rather than a renovation made more sense to gain the space they needed. They turned to designer Rebecca Hawkins of Rebecca Hawkins Interiors to spearhead the plan for the project. “The addition took the roofline off the back of the house and included a master bedroom as well, ” explains Rebecca. “In the bath, we created two vanity areas with a lower set of drawers connecting them for plenty of counterspace.” And at Kate’s request, a freestanding tub and an open shower were installed to complete the luxurious appeal of the room.
 Pattern at Play
Pattern at Play
“In a smaller space, a larger-print wallpaper is a good choice because it actually makes the room feel bigger, ” says designer Rebecca Hawkins of the bold pattern she chose for the Dardens’ powder room renovation. “Kate loved the print, and although there are lighter colorways to choose from in this pattern, she decided to go dark, which I love.” So Rebecca painted the ceiling and the shutters black and added a 4-inch can light above the sink to light the space. A pendant light pairs with the bamboo pulls and the black-and-gold mirror to play up the chinoiserie feel of the room.
While the style of this space is bold, Rebecca says there are ways to achieve a dynamic look even if you are leary of too much color or wallpaper. “Use a colored frame or an antique mirror—the taller the better, ” she says. “Or paint the trim and door a contrasting color.”

Why We Love It
1. Large Open Windows – The bath’s location on the second floor allows for large windows to bring in natural light without lack-of-privacy issues.
2. Niche Over the Vanity – An arched niche over the vanity replicates the roofline of the addition, bringing interest and dimensionality to the monochromatic space.
3. Wainscoting Details – A unique wainscoting design breaks up the expansive mirror and, along with a pair of ball-pendant lights, helps balance the vanity area.
4. Unlaquered Brass Fixtures and Hardware – Such brass details warm up the mostly white space in a way that chrome can’t. And gold/bronze veining in the marble countertops nicely plays off the brass.
5. Art off the Wall – Even with the expanse of available wall space, Rebecca chose to simply lean artwork against a wall in the vanity area—an unexpected touch.
RESOURCES
Designer: Rebecca Hawkins of Rebecca Hawkins Interiors • 205.919.8842 [email protected] Builder: Chris Franks of Franks Building Company, 205.966.6917 Cabinets: Franks Building Company Lighting: Circa Lighting • circalighting.com; Artwork: through Rebecca Hawkins Interiors Plumbing Fixtures and Tub: through Kenny & Company • kennycompany.com Cabinet Hardware: Brandino Brass, 205.978.8900 • brandinobrass.com Countertops: Fragments • fragmentstone.com Wallpaper in Powder Room: Nina Campbell through Osborne & Little • osborneandlittle.com





