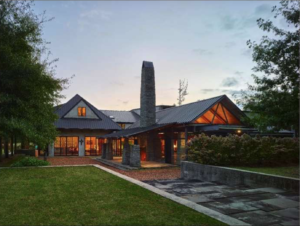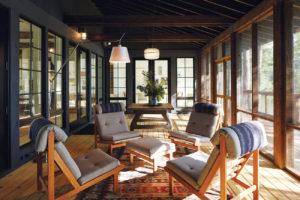The American Institute of Architects (AIA) Birmingham Chapter’s primary goal is to promote good design and quality in the practice of architecture. The AIA has a long tradition of recognizing individuals and organizations for their outstanding achievements in support of the profession of architecture and the AIA.
Each year, AIA celebrates the best buildings and spaces—and the people behind them—with some of the most prestigious awards in the built environment. There are three categories: Honor Awards, Merit Awards and Citations. Take a look at the AIA Birmingham Chapter’s 2018 award winners for residential design and stay tuned for the 2019 Design Awards on June 10!
Honor Award
Factor 48 Residence, Leeds, AL
Architect: Richard Pigford, ArchitectureWorks, LLP




A competition horse training facility turned private residence with studio designed by Richard Pigford, ArchitectureWorks, LLP with Brasfield & Gorrie as the general contractor. Existing horse stalls were converted into a master suite. Additional living and kitchen areas were added, as well as an exterior courtyard, pool and gardens making this natural light-filled space a truly remarkable gem.
Merit Award
Cabin Noir, Lake Martin, Alabama
Architect: Alex Krumdieck, Krumdieck A+I




Stained black with a black metal roof, the exterior of Cabin Noir blends unassumingly into the bosky shoreline of Lake Martin. In contrast, the interior is light and bright showcasing a collection of art while also providing multiple framed views of nature’s own art. This home built by Classic Homes was featured in our March/April issue so you can tour it here.
Citation Award
Hughes Family Lakehouse, Smith Lake, AL
Architect: Nequette Architecture & Design




The Hughes Lake House, designed by Louis Nequette and constructed by Hughes Capital Partners, is situated on a sloping site on the waterfront of Smith Lake. With its modern sensibility, the “L” shaped home is built with clean lines allowing it to blend seamlessly into the wooded site with unobstructed views of the lake.
To see more award winning Birmingham projects visit AIA Birmingham.





