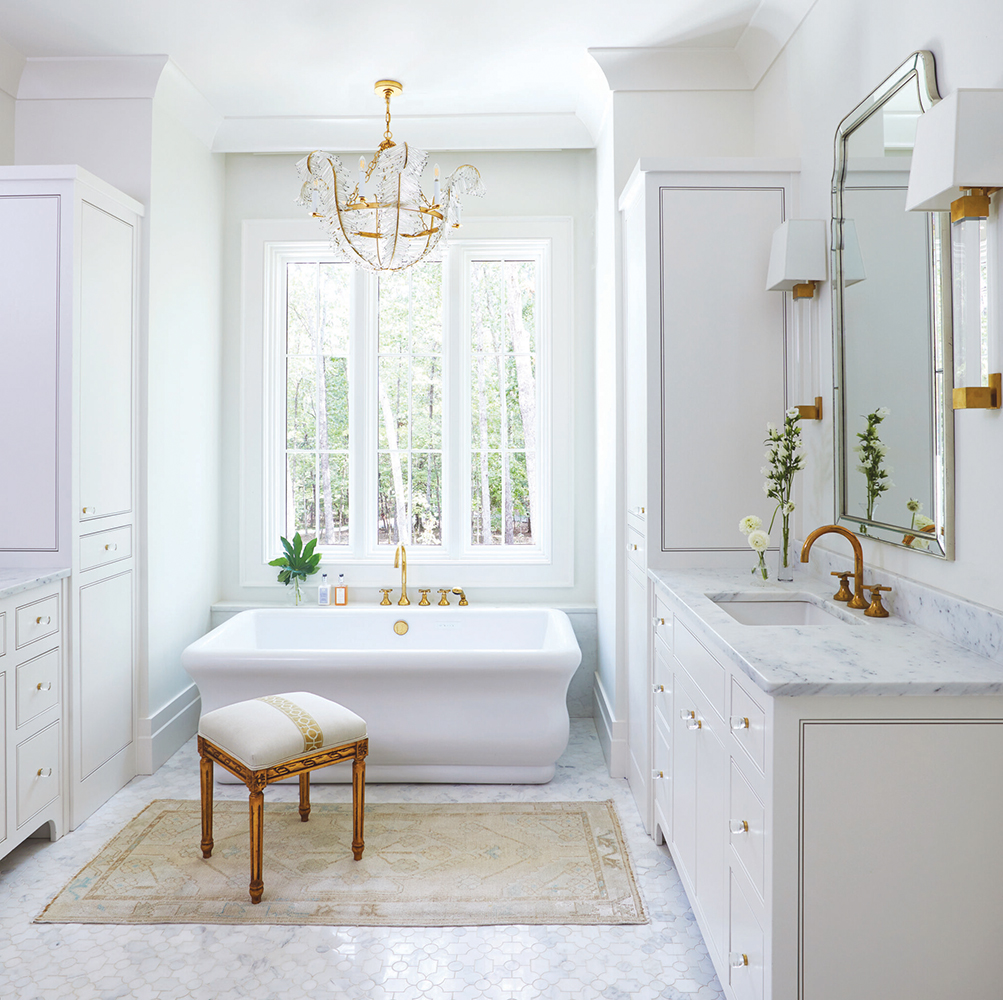
“I don’t think we brought anything from our former home when we moved to Shoal Creek!” laughs Lynne Petro. “Tim and I were ready for a new home and updated interiors that would reflect how we wanted to live and entertain going forward.” The couple had been members of the Shoal Creek golf club for years and were willing to live further from Birmingham’s center in order to enjoy the nature-filled setting, vacation attitude, and nonstop golf, one of Tim’s passions.

When their youngest child was a junior in high school, they saw how quickly lots were being snatched up in the community and decided to act. The timing could not have been better. “We moved in one week before the COVID lockdown,” says Lynne.

Early in the process, the Petros called on architect Robert Thompson to draw on influences from European cottage architecture when designing the house. Robert worked with Shoal Creek’s design review board to site the home to its best advantage. “The entire design really came down to capturing the views,” he says. “While most plans call for a great room in the middle of the home, this one has it encompassing the far right side where it’s wrapped with floor-to-ceiling windows to take in the most compelling views.”

For the overall floorplan, Lynne knew exactly what she wanted—spaces that allow for intimate family time as well as ones for larger gatherings. Her wish list also included a designated dining room. “After years of living with an open floorplan, I had a strong desire for a large, elegant dining room that was more of a destination within the home,” she says. The couple also requested a basement hangout for their college-age son, an upstairs bunkroom for current and future grandchildren, and space for guests. “Given that we are further from town, we wanted to give our close friends the option of staying the night if they desired,” says Lynne.

To imbue these rooms with an updated and light-filled look, the Petros engaged Kate Hartman and Kelly Neely (now of Kate Hartman Interiors and Kelly Neely Interiors). Given that Lynne was ready to embrace a new style, the designers were operating with a blank canvas. “While we love incorporating our clients’ treasures into the design, there’s a real luxury to starting from scratch and selecting pieces that fit in perfectly with the design and scale of the home,” Kate and Kelly agree.

One reason Lynn left everything behind during the move was that the needs of the new house were different. “Here, the scale of the rooms called out for some new statement-making pieces in keeping with the larger dimensions and higher ceilings,” says Kate. “Proportion was definitely key.”

For continuity between spaces, the designers repeated certain finishes such as the waxed white oak on the great room ceiling that appears on the kitchen island. “We also put black into play in every room, including the outdoor spaces,” says Kate. “And we strived to balance feminine elements with masculine ones.” Examples include the black iron dining room chairs upholstered in a blue botanical print, as well as the more contemporary black side tables that flank the floral print headboard in the primary bedroom.

Ultimately, each inviting room in the home seems to engage in conversation with the others, creating a welcoming flow eager to receive a myriad of Petro family and friends and ready to capture a new chapter of lasting memories.

Scale Up
Custom-built homes often require new furnishings, art, and décor to match the more modern proportions and higher ceilings. While interior designers love to incorporate existing pieces, there sometimes is a need for larger scale pieces to join in the mix. Kate and Kelly share some ideas in play for this project.
Think big. When it comes to light fixtures in spaces with high ceilings, bigger is better. “They make such a difference,” say the designers. “An overscaled fixture demands attention to the room and also draws the eye up if the ceilings are high.”
Create multiple seating areas. Alarge great room needs more than one seating area to make it feel inviting. In this house, the designers included a pair of high-backed chairs and a coffee table in front of the fireplace. The other side holds two sofas and a settee.
Draw attention to the details. Mirrors can work wonders to bring interest to a wall in a spacious room or to draw attention to an architectural feature. The designers placed one over the mantel in the great room that leads the eye up to the spectacular ceiling detail.

Resources:
Architecture: Robert Thompson, thompsonarchitecture.com Interior design: Kate Hartman Interiors, katehartmaninteriors.com & Kelly Neely Interiors, kellyneelyinteriors.com Contractor: Harris Coggin, Harriscoggin.com Landscape design and installation: Richter Landscape Company, Richterlandscape.com Interior and exterior paint color: Sherwin-Williams “Alabaster” Bound carpets: Billy Brown Flooring, billybrownflooring.com Audio: Audio Visual Excellence (AVX), avxinc.com Kitchen and bathroom hardware: Brandino Brass, brandinobrass.com Kitchen and bathroom cabinets: RTS Construction, rtsconstruction.net Countertops and Backsplash: Surface One, surface1.com Kitchen appliances: AllSouth Appliance Group, allsouthappliance.net Bathroom finishes and tile: Fixtures & Finishes, fixturesandfinishes.com





