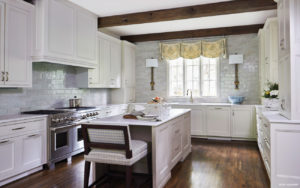
Cooking is always more fun in a pretty kitchen—especially when it opens to the living area, making the prepping, chopping, and stirring part of an evening’s entertainment. When these homeowners engaged designer Sarah Jernigan to help them make over their Mountain Brook kitchen, they asked for an innovative, efficient, and smart space with plenty of storage that would tie into the adjacent living spaces. “The wife is a fabulous cook, so creating a more innovative kitchen was always part of their plan,” Sarah says. Traditional touches were essential to connect the kitchen to the rest of the space, and Sarah chose elegant appointments such as the chandelier above the antique breakfast table, a custom hutch and sideboard with decorative flourishes, and a soft palette of pale blue, cream, and gray.

Things We Love
Reclaimed Wood Beams: Reclaimed wood from North Alabama offers the perfect touch of rusticity to balance out the all-white kitchen.
Custom Sconces: “My dad and I made the sconces,” Sarah says. “The homeowner and I found the carvings on an antiques-buying trip, and we both fell in love with the detailing. A cabinet maker created the channels for the wires, and I purchased a simple wire-and-socket system online.” Shades are from Village Firefly.
Tiled Wall: Sarah chose an Ann Sacks hand-hewn, terra-cotta tile with a ceramic glaze. “I love the way its uneven edges create such a cool contrast to the crisp, white marble countertops,” says the designer. “We didn’t originally plan to tile the entire wall, but once we selected the tile, we realized it would beautifully complete the space while also creating the perfect backdrop for the sconces.”
Chef-quality Range: The wife requested a double oven, but the U-shaped configuration of the space didn’t allow for wall ovens. “With wall ovens, she would have sacrificed efficiency and some storage elements,” says Sarah. “This 48-inch Wolf range not only allows for plenty of convenient cooking space, it also makes a great statement!”
Storage Galore: Upper cabinets flanking the sink serve as appliance garages. “The island also has space for small appliances, silverware, and the necessary ‘notepad’ bin, as well as under-counter refrigeration,” says Sarah. “The homeowner and I like to call the right side of the kitchen the snack bar because it has pantry space, drawers for snacks, and a warming drawer. Everything you need just slides out for easy reach.”


 Sarah Jernigan Dishes on Design
Sarah Jernigan Dishes on Design
Biggest request? Storage! Everyone wants more drawers and cabinets with specific “assignments” so that everything has its place.
Pendants or recessed lights? I like to include a mix. Decorative lighting goes a long way in creating ambience, but you also have to consider the right lighting for the tasks at hand in a kitchen. Layering both task lighting (recessed) and ambient lighting (pendants, chandeliers, and sconces) is the best way to illuminate your space.
Open concept or separate workspace? Open concept is truly the way we live today, but some clients find it loud and chaotic. There are ways to “contain the cook” when necessary by creating a little more space between the kitchen and living areas.
RESOURCES
Interior designer: Sarah Jernigan Designs, Inc., sarahjernigandesigns.com, 205.802.5868 Builder and Interior wood details and finishing: Bill Meadows, Meadows Homes, Inc., 205.879.9758 Cabinets: Allen Deal, Deal’s Cabinetry Co., 334.391.1381 Cabinet color: White Dove, Benjamin Moore, benjaminmoore.com Appliances: AllSouth, allsouthappliance.net, 205.942.0408 Countertops: Cottage Supply Co., cottagesupplycompany.com, 205.664.1800 Tile/backsplash: Ann Sacks, annsacks.com Cabinet finishing: Coverwalls, coverwallsal.com, 205.368.3066 Dining bench: Lee Industries, leeindustries.com Table: Ed Grier, The Nest, 205.870.1264 Living room wall color: Tapestry Beige, Benjamin Moore.





