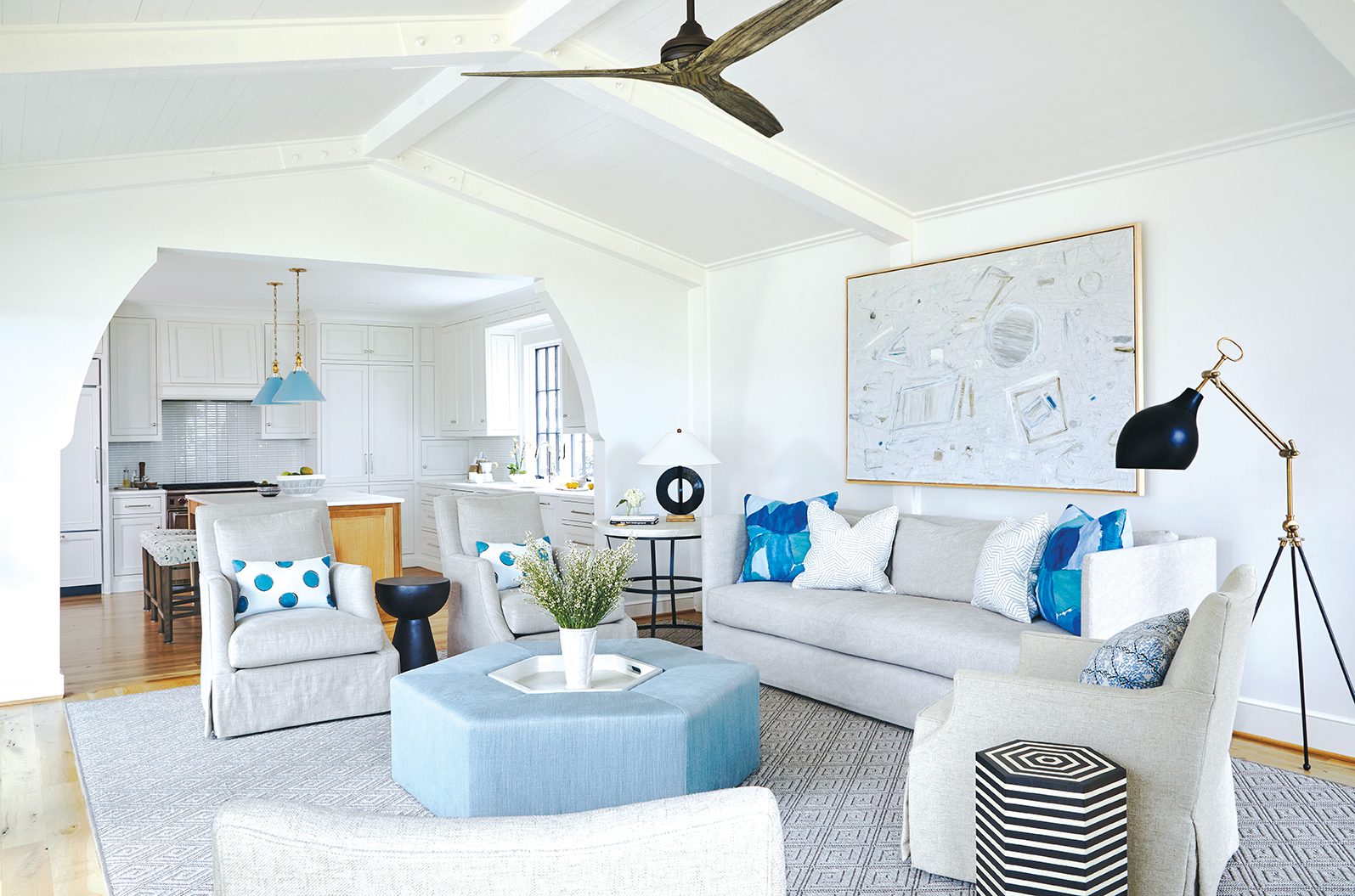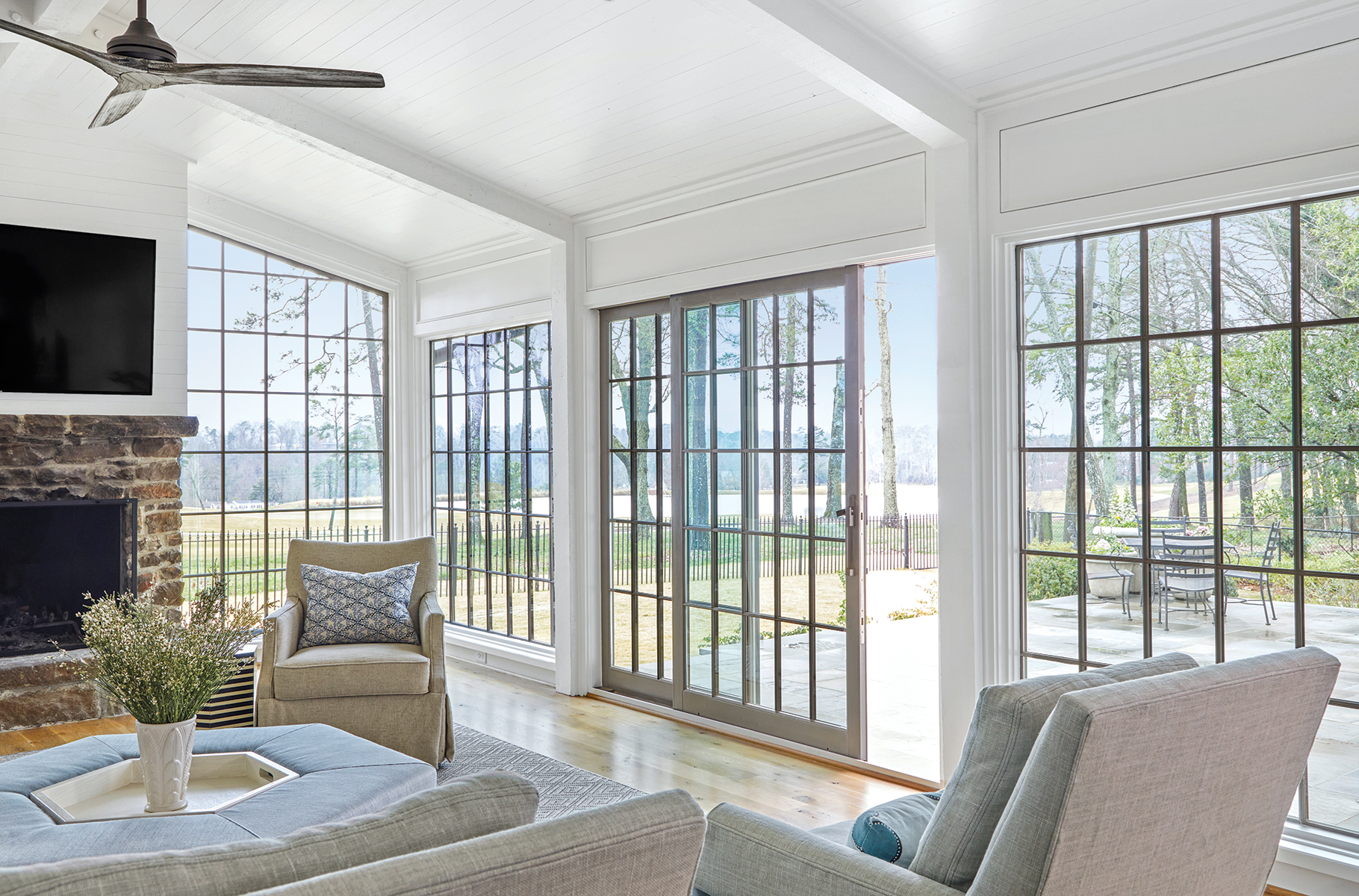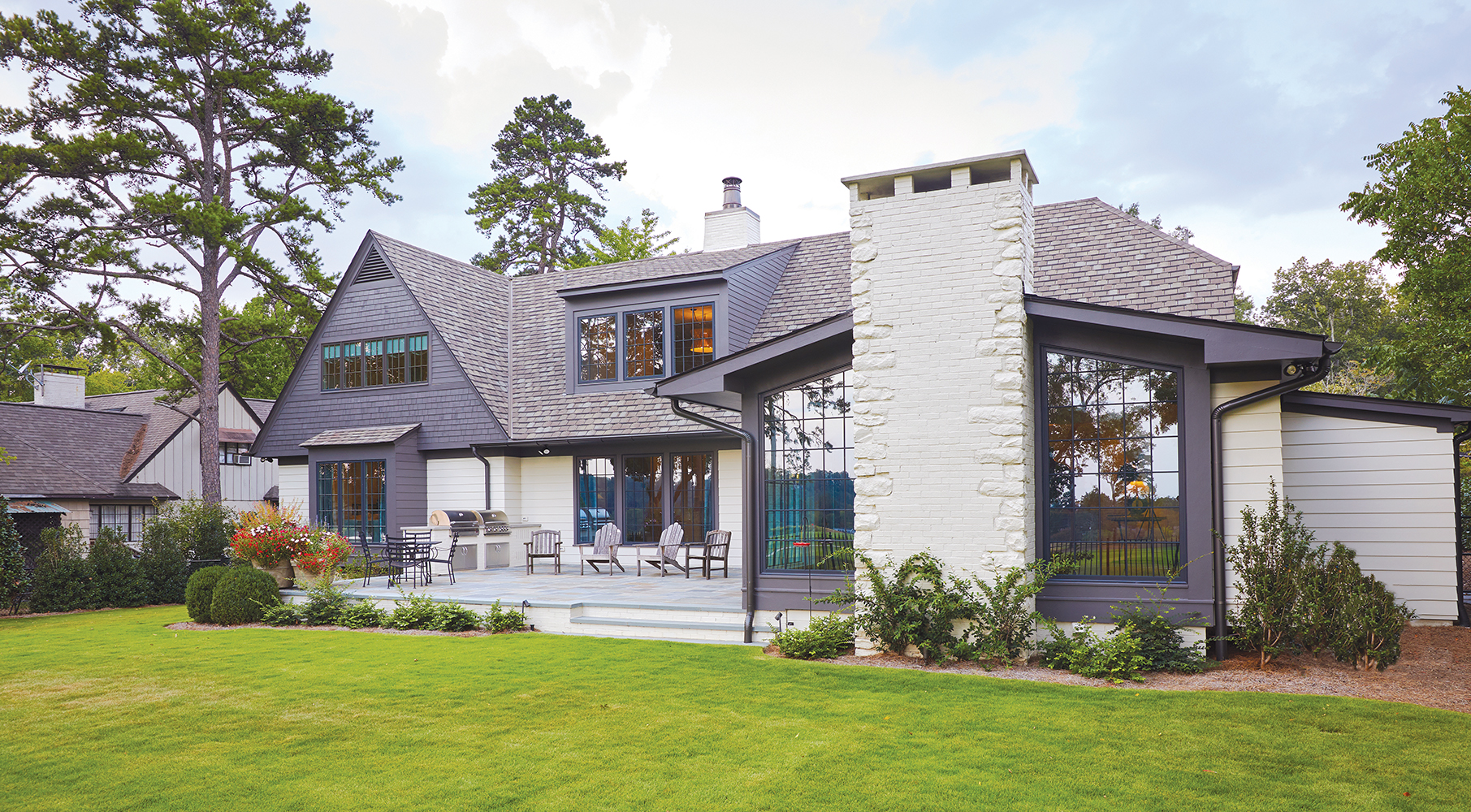
“We absolutely love the location, but the house is only likable.” That’s the all-too-familiar quandary for many Birmingham families on a quest for their forever home, including these Vestavia Hills homeowners. “We had been living in the neighborhood for 15 years and didn’t want to give up our friends, the bike riding, or the walk to school,” says the wife. Luckily the couple was paying attention on one of those bike rides and saw the potential behind the overgrown shrubbery climbing this 1970s home. “The thought of renovating was a bit overwhelming, but we did like that the house backs up to the Vestavia Hills Country Club golf course,” the wife says.

Deciding to go for it, the couple made a call to their friend and interior designer Anne Turner Carroll. They also enlisted the expertise of residential designer Richard Long of Long and Long Design and builder Nikolaus Mimikakis. “Teamwork makes the dream work, and this was really the best team I’ve ever worked with,” says Anne Turner.

“The home’s architecture had a lot of character and charm,” Richard says. “We wanted to maintain the scale and as many of the Arts and Crafts details as we could. Our plans started with preserving those details while adding the modern amenities and efficiencies that people want today.”

Richard drafted a two-story, steeply-gabled addition to mimic the existing roofline on the front right exterior. Bringing symmetry to the design offered a more cohesive and updated look and allowed space for the new garage that the homeowners wanted.

Inside, Richard reconfigured the floorplan to maximize living spaces. Rooms without much purpose were eliminated to allow for larger, hardworking areas such as the laundry and office. Newly widened halls welcome an abundance of natural light while discreet but amply-sized built-in closets and cabinets hide quietly between rooms and beside doorways. And when the team discovered the house had originally been framed for 9-foot ceilings, Richard elected to restore them to make the house seem bigger.

For the interior scheme, Anne Turner made light-handed decorating choices. “It was really hard at first,” she says. “The husband likes minimal, modern designs while the wife prefers bright color. I was nervous about how to make it all work, but then I realized that the answer is exactly what I like myself—a neutral backdrop with a consistent pop of color and some black accents for contrast.” she says.

To start, Anne Turner painted everything a classic white (Benjamin Moore’s White Dove) and then threaded a blue theme throughout. Pops of teal, Tiffany blue, navy, and aqua appear in fabrics and fixtures. The color palette includes a range of dark and light hues in solid applications, as well as graphic prints and soft florals. “There’s also a liveable mix of modern and traditional, like the funky wallpaper paired with the wife’s grandmother’s chandelier,” says Anne Turner. “It’s a comfortable combination that allows the family to live beautifully and fully in all of the spaces.”




Meet Anne Turner Carroll
 An Auburn design school grad with a stellar resume, Anne Turner Carroll started her career in New York City working under industry heavy hitters like Diamond Barrata and Hable Construction. She later held positions at Cottage Living and Southern Living magazines. Now she’s the owner of ATC Interiors + Designs.
An Auburn design school grad with a stellar resume, Anne Turner Carroll started her career in New York City working under industry heavy hitters like Diamond Barrata and Hable Construction. She later held positions at Cottage Living and Southern Living magazines. Now she’s the owner of ATC Interiors + Designs.
Personal Style: Traditionalist with an edge. Warm, elegant, and elevated are the buzzwords running through my head when I’m scheming for clients. I try to avoid anything saccharine or trendy. You should invest in your home with timeless and elegant pieces.
Design Inspiration: Sounds cliché, but it’s travel, textiles, and photography. My mom, also a decorator, and I went on the went on a trip of a lifetime to Paris to celebrate her 70th and my 40th. The city is over flowing with design inspiration.
Dream Project: Whether I’m working on new construction or a renovation, my dream is simple: I want to work with a client that trusts me to create a beautiful, functional home that exceeds their expectations.
RESOURCES
Residential designer: Richard Long, Long & Long Design, longandlongdesign.com Interior designer: Anne Turner Carroll, ATC Interiors + Design, anneturnercarroll.com Builder: Nikolaus Mimikakis, Mimikakis Construction, mimikakisconstruction.com Landscape design: Peter Falkner, Falkner Gardens, falknergardens.com Art in entry hall: Carrie Carlton through Design Supply, designsupplyshop.com Green botanical photograph in living room: David Hillegas, davidhillegas.com Art above mantel in den: McKenzie Dove through Gallery 1930, artgallery1930.com Most light fixtures: Fixtures & Finishes, fixturesandfinishes.com Den upholstery and floor lamp, dining table and chairs, living room sofa and chairs: Design Supply Den chairs: Lee Industries, leeindustries.com Most rugs: Billy Brown Flooring, billybrownflooring.com Living room accent rug: Nashville Rug Gallery, nashvilleruggallery.com Hardware: Brandino Brass, brandinobrass.com Living room pillows and kitchen stool fabric: Heather Chadduck Textiles, heatherchadducktextiles.com Custom kitchen cabinets: Southern Grain Woodworks, southerngrain.net





