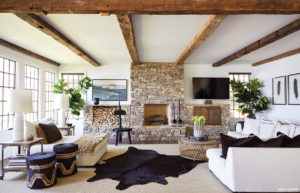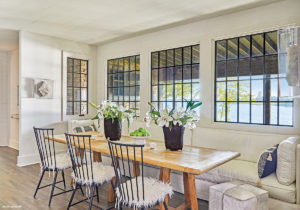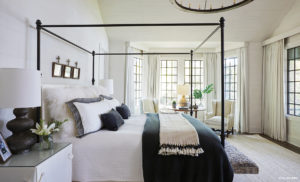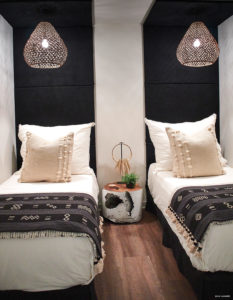
When we bought our lake house more than 10 years ago, our kids were still in junior high,” says designer Jenny Edwards of their home at Willow Point, a Russell Lands On Lake Martin neighborhood. “We knew we would renovate one day, but we were not in a hurry.” While her family of four settled in to enjoy weekends away from their full-time home, Jenny observed “how life was then, how it evolved, and how it might look moving forward.” Over the years, one thing remained a constant: “My kids always wanted a lot of people at the lake,” she says. “They still do. They are just bigger people now!”
Today, her children are college-age young adults. “They aren’t able to come to the lake as much,” Jenny says. “Since my husband, Lee, and I are there alone a lot, we wanted to have a master suite, kitchen, living, and outside spaces where we could spend time without being in most of the house. We envisioned living in a quadrant when we were the only ones there but also having lots of bedrooms and baths for the kids and their friends, as well as for grandkids one day.”


With her “space for us and space for them” theory in mind, Jenny upgraded and updated finishes and furnishings in existing spaces and bumped out the footprint here and there. “We added space off the playroom and added to the porches off the master suite and kitchen,” she says. What was originally a three-bedroom, two-bath home now has eight bedrooms and six-and-a-half baths, thanks to some careful rearranging and the use of the home’s previously unfinished attic space.
Since the house sees a lot of activity, Jenny focused on making it beautiful yet durable. For example, the floors throughout the home are Coretec Plus luxury vinyl tile installed in long runs of wide planks. “The tiles give the appearance of real hardwood, but they are indestructible,” she says. “I didn’t want to worry about wet swimsuits or drinks being spilled.” Other durable choices that help the hosts relax include slipcovered furnishings and outdoor-rated upholstery.
In the kitchen, Jenny splurged on the things that matter most to her. High-end touches include a waterfall soapstone counter on the island and Alabama white marble counters on the perimeter cabinets, all from Triton Stone. Kitchen cabinet hardware from Brandino Brass adds a finishing touch. Budget-friendly, side-by-side ovens from AllSouth Appliance sit beneath a cooktop. “Since I don’t cook, I didn’t want to spend a lot on appliances,” she says. Nearby, a tall cabinet with a pivoting pocket door serves as an appliance garage for those non-chef must-haves: microwave, toaster, and panini grill. Pantry storage hides behind wood cabinet doors built by Van Nostrand Cabinets. The butler’s pantry houses an icemaker, coffee maker, and two more fridges filled with drinks “because in the summer at the lake, that’s what people want,” Jenny says.

To keep a cabin feel, Jenny added shiplap siding and natural wood ceilings throughout the house. She painted everything in Benjamin Moore’s Sea Pearl. Textile mill beams in the keeping room and hand-hewn barn beams in the playroom, all from Evolutia, add rustic touches. Jenny also chose a muted white-beige-gray color palette for the fabrics, art, and accessories to bring the surrounding landscape inside. “The lack of pattern is purposeful so that it looks different from what I have at home,” she says. “That’s what makes it feel like a true getaway.”





 Jenny Edwards
Jenny Edwards
“I’m a spend-and-save kind of girl. That’s what keeps a house from looking like you went out and bought it all together,” designer Jenny Edwards says. “Everything doesn’t have to be super expensive for it to look good. I shop everywhere. I mix old stuff with Target and everything in between. If you put it all together well, you can have a plethora of items that will look good and flow together.”
RESOURCES
Interior Design: Jenny Edwards, J. Edwards Interiors, 205.870.5100, jedwardsinteriors.com Architect: Jeffrey Dungan, Jeffrey Dungan Architects, 205.322.2057, jeffreydungan.com Builder: Kevin Shubird, WSC Distinctive Builders, LLC, 334.567.4715, wscdistinctivebuilders.com





