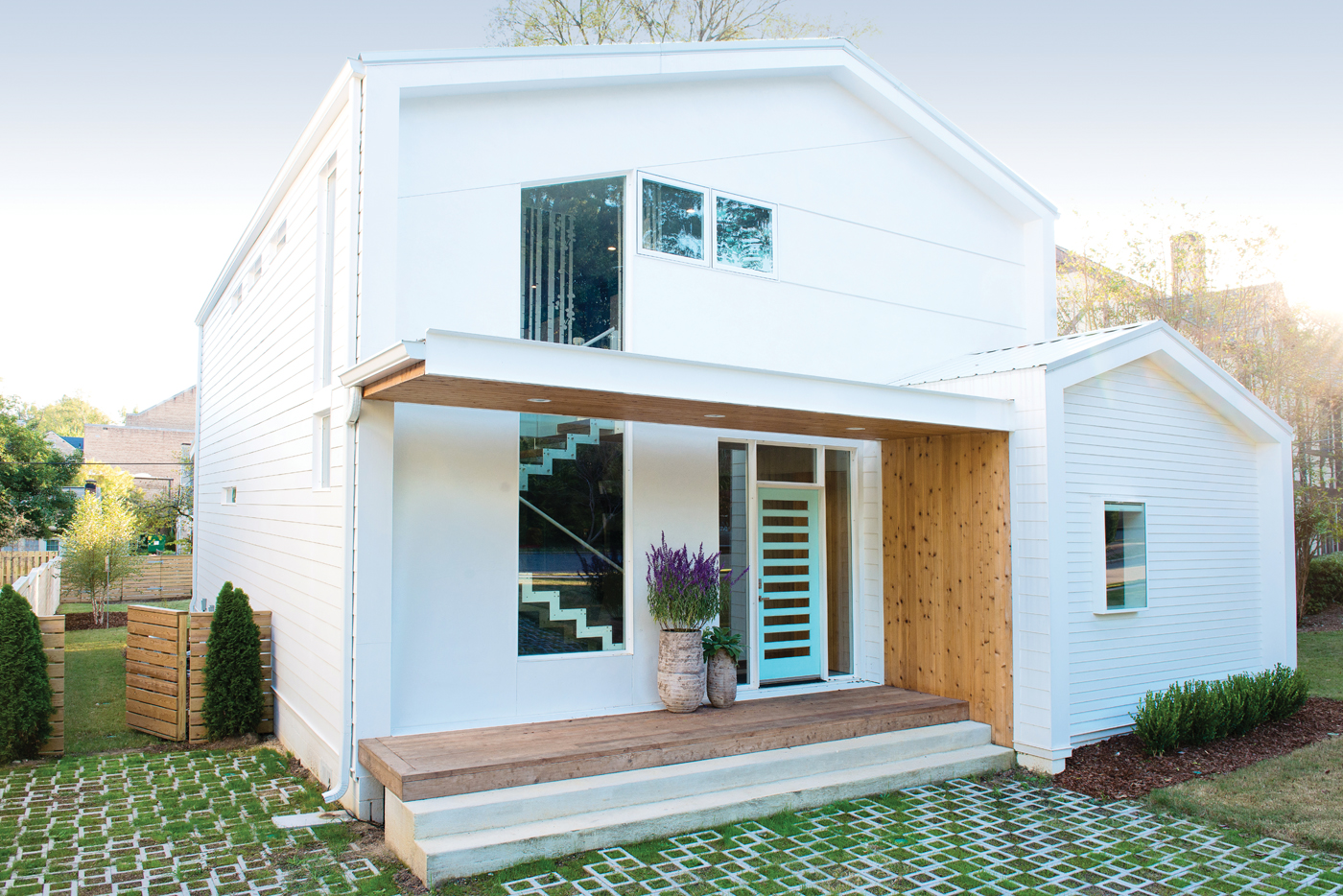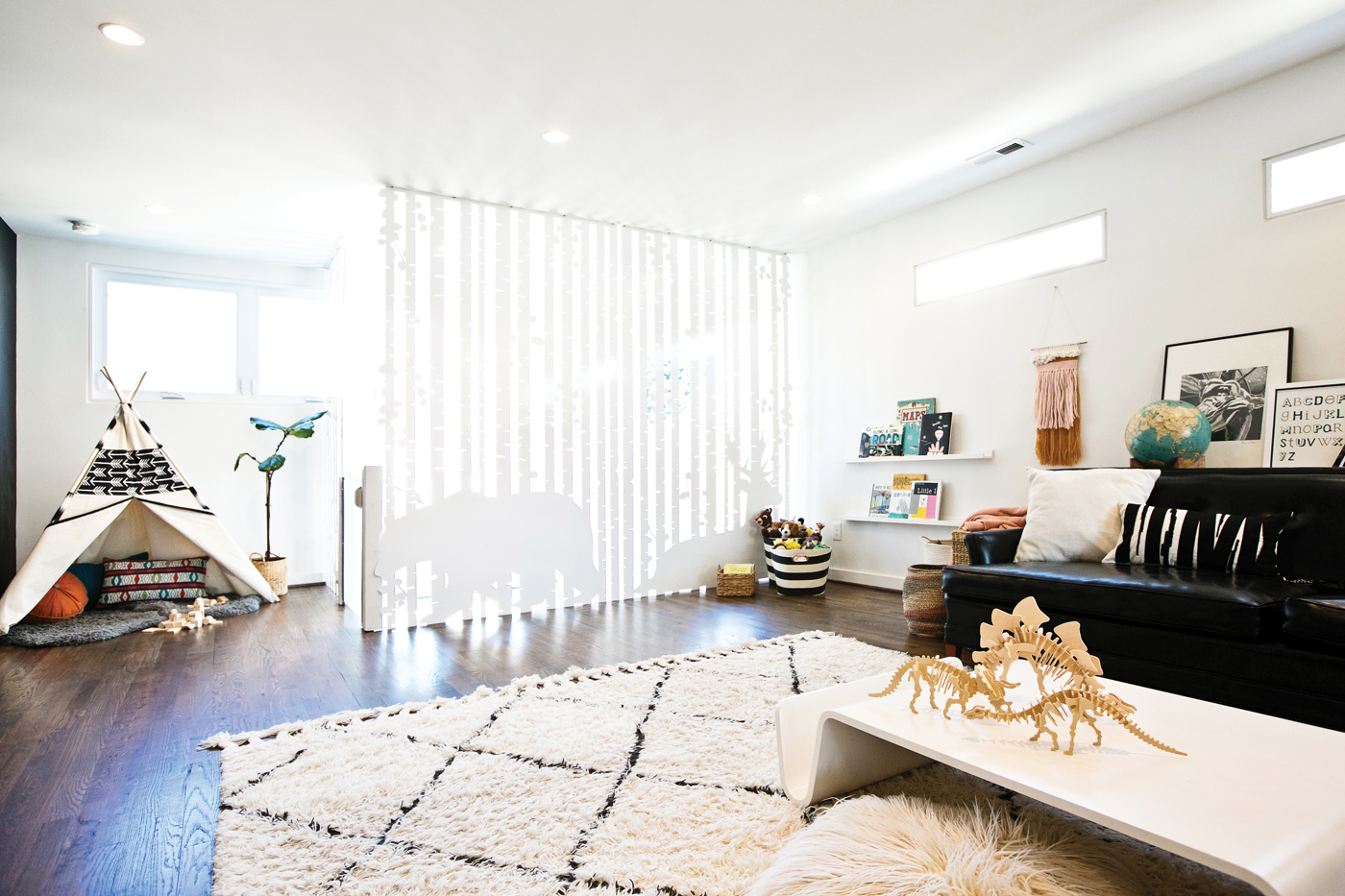
It takes a designer with vision to give lackluster old buildings a strong new pulse. Architect Mike Gibson has a record of doing just that—adaptive reuse with a flair. Whether or not you know the source, you’ve probably admired projects by his design/build company, Appleseed Workshop (now merged with Golden Construction). Among them are some of the city’s most stylish spaces, including such signs of downtown’s revival as Revelator Coffee, El Barrio, Paramount Bar, Bamboo on 2nd, Roots & Revelry, and various lofts.
Still, when the architect and his wife, Brooke, bought a ramshackle house in Homewood, a rumor arose that he wanted to replace it with an industrial-style structure clad in corrugated metal. The neighbors needn’t have worried: The house he designed, while modern in style, plays well with the surrounding vintage bungalows. “Context is important, ” Mike explains. “Modern design can blend in.”
Beneath a peaked roofline that nods to tradition, the home’s broad entrance steps stretch to the front facade’s left-hand corner under a cantilevered flat roof. This is not your granny’s front porch, but it serves the same purpose. Western red cedar wraps around its side and ceiling, while the rest of the exterior is clad in durable stucco and fiber cement siding, which resembles traditional wood siding. A tall front window reveals the zigzag lines of a floating staircase—a striking design that deserves to be highlighted.


The house comfortably fits five bedrooms, four baths, and one half-bath into 2,600 square feet. “This is what efficient design looks like, ” Mike says. The open plan eliminates hallways in favor of free-flowing circulation and allows for plenty of natural light. The cantilevered, glass-railed staircase adds to the sense of spaciousness. And the ground floor’s spine—a storage wall—contains more functions than a Swiss army knife. On the living-area side, the wall—partly fabricated of powder-coated steel—holds household gear (behind flush-mounted pivoting doors), a flatscreen TV, and natural-edge walnut shelves, one of which extends to serve as the mantel for a double-sided fireplace. “I asked for that feature to hang Christmas stockings, ” Brooke notes. The master bedroom side of the wall contains the other side of the fireplace and conceals more storage and a pocket office for Brooke. Beyond a space-saving barn door, the master bath has room for a double vanity, a large tub, and a glass-walled shower.
Mike takes pride in giving clients a lot of bang for the buck (witness what he did with humble 2-by-4s at nearby Edgewood Creamery). “I like to use inexpensive materials in ways that elevate them, ” the architect says. Such décor expresses contemporary style with a mix of reasonably priced new and vintage furniture and lighting. The Ikea kitchen cabinets dressed up with quartzite counters in his home are a prime example. This cost-effective design does allow for certain splurges, though, such as the custom staircase and the laser-cut steel that screens it on the upper floor.
The second floor is an appealing fun zone for the Gibsons’ three children. A sunny playroom adjoins a large den with kid-friendly furnishings and a blackboard wall. “We’ve created the right home for us to raise a family, ” Gibson says—a home custom-designed to serve them well for years to come.


RESOURCES
Mike Gibson, Founder of Appleseed Workshop, VP of design at GoldenConstruction
Styling by Heather Knowles, Stacy Allen (Mountainside Photo Co.) & Brooke Gibson





