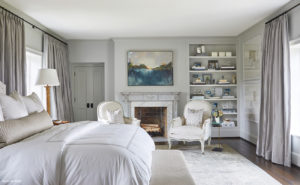
In the 1920s, Redmont Park was one of Birmingham’s first suburbs, stretching along the ridge of Red Mountain. It was here, in 1927, that local industrial titan Dr. Thomas Martin built a red-brick house with views of the burgeoning city to the north and south over Shades Valley. The home’s original architects, from the firm of Miller, Martin, & Lewis, had designed many of Birmingham’s well-known buildings, such as Avondale School and Birmingham Public Library, as well as many structures on the campuses of Birmingham-Southern College and The University of Alabama, including Denny Chimes.
When the current owners first viewed the property in 2015, they immediately knew it was perfectly suited for their empty-nester lifestyle. The home offered plenty of space to gather and celebrate with their six grown children who were starting to have children of their own. However, it was a year before the previous owner would sell and then another 18 months of planning, renovations, and decorating before the home was complete. “We wanted to make it livable and personalized for the new owners,” says architect Jason Dunham of Nequette Architecture & Design. “The main changes involved opening up views from the interior, adding a family room on the back, and expanding the master bedroom closets.”

To capitalize on downtown views, Dunham and his design team created a large window (once a solid wall) flanked by French doors that open from the living room onto the front terrace. At the back of the house, the new window-wrapped family room was constructed as a second story atop a carport that took the place of an uncovered patio off the kitchen. “The architects also redesigned the front entry’s grand staircase, which completely transformed the look and feel of the home,” says builder John Bryant of Francis Bryant. “The new floating, plastered stair with iron handrail is stunning and really sets the tone for the house.”
Even with all of the changes made, the design team purposely kept certain things the same as a way of preserving the home’s history. The front façade maintained its English traditional architecture, as seen in the arched front doorway with limestone surround. And the structure’s original Italian Renaissance touches are still visible in details such as a double-arch window with twisted columns above the front entry. In fact, the street view of the home today is almost indistinguishable from 90-year-old photographs.
Another unchanged aspect is the historic home’s original role as an escape from a bustling metropolis. Thanks to designer Liz Hand Woods’ soothing, inviting interiors, the house almost forces an exhale from those who enter. “You feel and smell and sense the history when you walk into the house,” says the owner. And because of the home’s solid construction (two-foot-thick concrete walls, along with rebar and brick), it is completely quiet. As the homeowner says, “The dichotomy of looking out at the city but feeling like we are in a private oasis is truly amazing.”











RESOURCES
Interiors: Liz Hand Woods, 205.870.8005 Architect: Jason Dunham, Nequette Architecture & Design, nequette.com Builder: Francis Bryant Construction, francisbryant.com Landscape: Falkner Gardens falknergardens.com Kitchen hardware: Brandino Brass, brandinobrass.com Rugs: Foyer, living, study, & dining: Paige Albright Orientals, paigealbrightorientals.com Master bedroom: 18th Street Orientals, 18thstreetorientals.com Stair runner: Hiltz-Lauber, hiltzlauber.com Fixtures: Fixtures & Finishes, 205.323.5616 Firepit: Concrete Farmer, 205.790.1481





