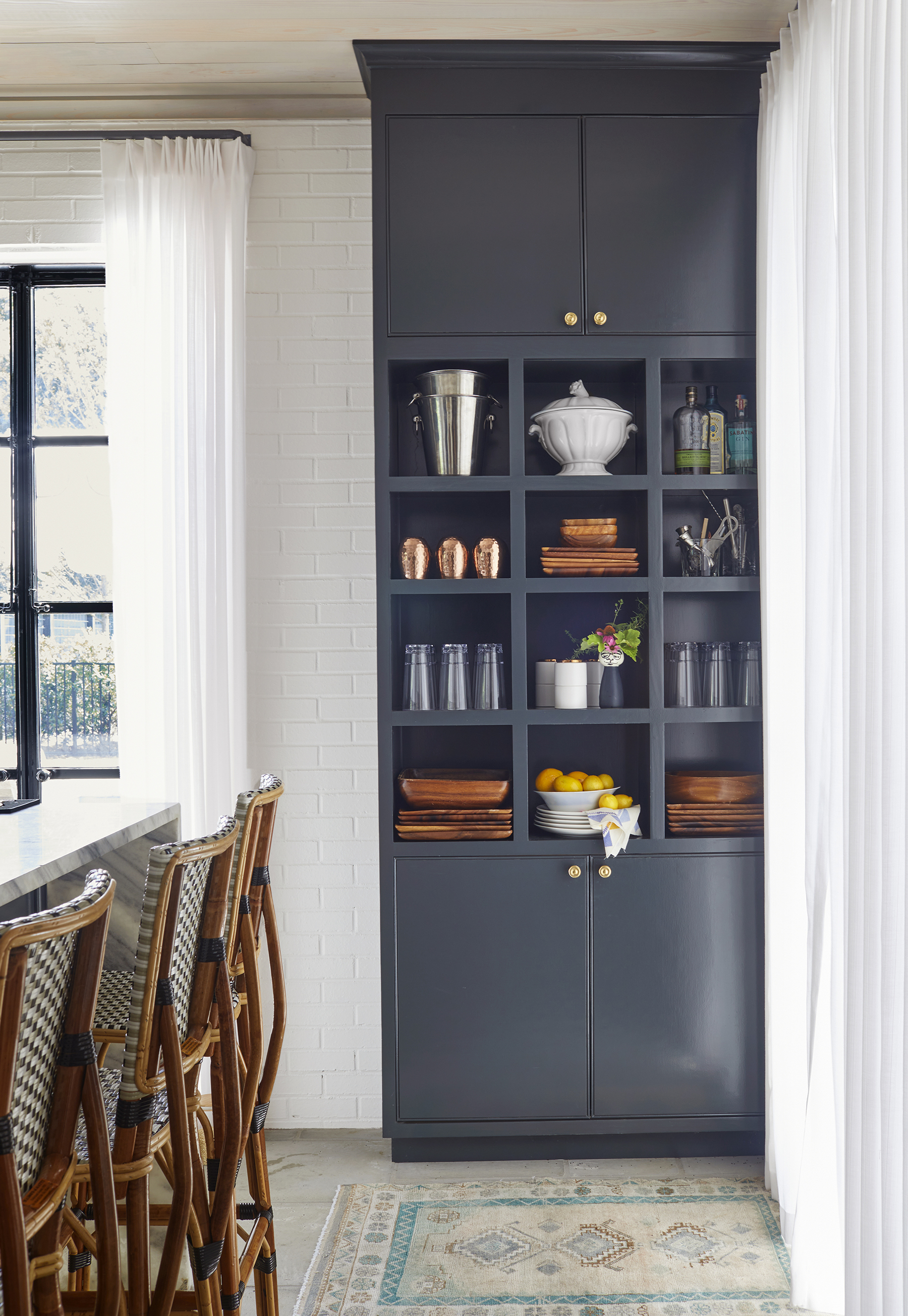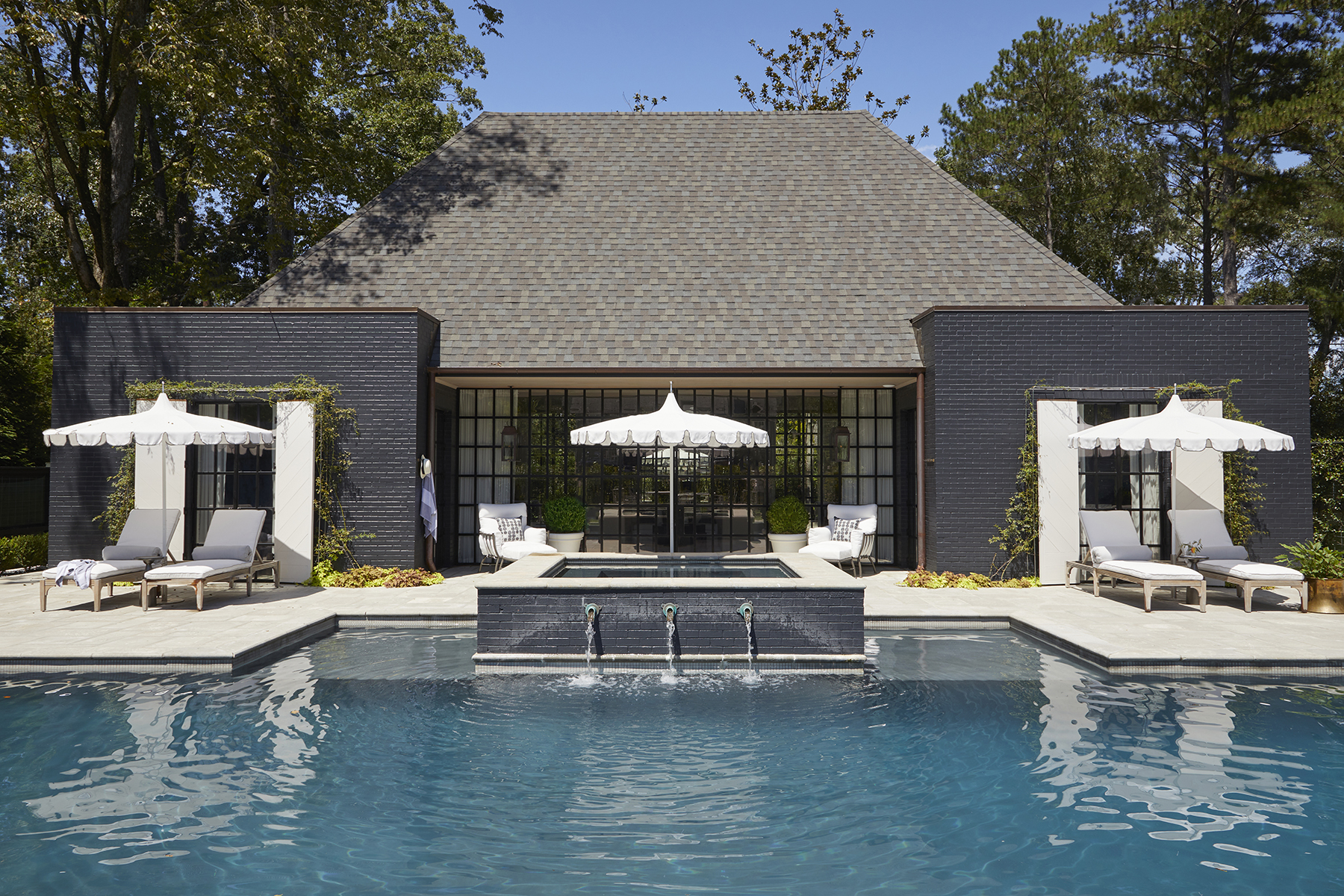
Sited about 300 feet down from the main house, the pool house is a retreat unto its own. “It’s so easy to pack bags and spend weekends down there,” says Kate. “Even though it’s in the backyard, it feels like an escape—a place to truly exhale.” Photography by Jean Allsopp
With just a short stroll and one wagon full of groceries, we could be at our getaway without ever leaving our property,” says interior designer Kate Hartman when describing the pool house addition to her family’s former Mountain Brook home. “I wanted us to have a place where we would feel like we were on vacation even when we couldn’t travel.”

Steel-and-glass doors slide open 16 feet to connect indoors and out. Downstairs walls are painted brick. “We wanted the house to feel like it could be completely opened up to the elements and feel truly like an indoor/outdoor space,” says Kate. The porch-like vibe is further realized through color choice and materials— Origami White (Sherwin-Williams), stained-cypress ceiling, and FireRock pavers indoors and out.
To realize her vision, Kate engaged Montgomery architect Scott Torode of Pfeffer Torode to come up with a design that checked all the boxes. “We didn’t have any particular resort in mind; we just wanted it to have the feel of a luxurious retreat where you start to relax the minute you enter the doors,” says the designer.
“It also needed to be filled with plenty of creature comforts so that when we spent time there, we wouldn’t think about the things that needed attending to in our everyday home.”


LEFT: A painting by Florida artist Sarah Soule Webb brings the pool blues into the dining area. Parisan bistro chairs from Maison Gatti and a round dining table (Mr. Brown London)exude an attitude of nonchalant glamour.
RIGHT: “With careful planning, we were able to pack a lot in the small kitchen,” says Kate. “I didn’t want to be tempted to go to the main house to cook; I wanted everything self-contained and user-ready.”
The 1,600-square-foot house includes touchstones from the main house such as black steel windows and doors, stained-paneled ceilings, and the same exterior color palette (Origami White from Sherwin-Williams and Off Black from Farrow and Ball) that extends to the pool house. Interior arches connect the downstairs stretch of rooms that opens to the pool. Upstairs, a bedroom, bath, and adjacent den offer a getaway within the getaway.
For the interiors, Kate was very intentional when making choices—custom sofas upholstered in Sunbrella fabric; performance rugs; sweep-clean floors; and easy-to-wipe-down dining chairs and barstools. “Every surface can handle wet swimsuits and greasy popcorn fingers,” says Kate.

The bedroom in blue shows off a high-gloss ceiling that references the shimmering pool water.
“The idea was to create a well-appointed resort where every need is anticipated and all that’s required of you is to start relaxing.”
Kate Hartman
Beyond the practical, the designer focused on the pretty. “The word casual is not a favorite of mine,” she says. “I believe that comfortable and durable can be executed in a beautiful way. You don’t have to sacrifice one for the other.” To accomplish that, she added statement lighting, pretty accent fabrics, and elegant appointments from Fixtures & Finishes.
To mimic the reflection of the sky and pool, Kate painted the upstairs bedroom ceiling in a high-gloss blue. Cole & Sons wallpaper and a custom headboard continue the cerulean scheme. The designer found vintage block prints on a trip to Japan that she had framed and placed over the bed. Other vintage art pieces dress walls on the main level as well. “I think it’s important to have older pieces in a new space to impart some age and character,” Kate says.

Amenities include stocked cupboards and closets with everything anyone would need for a proper, 5-star vacation. The pool house towels (both pool towels and bathroom towels), lounge chair covers, and robes are from the Madison Collection. “We saw them at a resort in Arizona and loved how they were cozy but thin enough to quick-dry,” Kate says.
Also important to the Hartmans was the landscaping around the pool, so the couple brought in Kelvin Terry. His design included swaths of green grass (both natural and artificial), as well as Carolina Jasmine planted to trail over doorways.
For the Hartmans and their guests, the entire oasis beckons on all fronts, inviting anyone to kick off their shoes and relax—all without ever getting in the car.

Kate saw the brass his-and-her bathroom icons on a trip to Zurich, Switzerland, and filed the signage away in her memory. When she was ready to build, she drew her own pattern and had them replicated locally. A nearby wall displays vintage artwork
Pool House Essentials
PERFORMANCE PIECES: For ease and durability, choose fabrics and rugs that can handles spills , sticky fingers, and wet swimsuits.
SHOWER OPTIONS: If space allows, an outdoor shower is such a refreshing option to rinse off sticky sunscreen before coming inside. On the flip side, an indoor steam shower is ideal for warming up after a dip in the pool.
UMBRELLAS: There’s nothing more inviting than a stylish umbrella for seeking a bit of shade poolside. Kate opted for white umbrellas with scalloped edges from California Umbrellas.
STORAGE: Include attractive bins to store things and help with straightening up. Pottery Barn baskets with tops or handles are tucked under a console table. Kitchen built-ins hold entertainining essentials.
A MIX OF OUTDOOR SEATING: Summer Classics chaise lounges and chairs with ottomans that can serve as seats offer plenty of space for guests. The pool even includes a shelf for chaises.
ICE MAKER: A commercial ice maker on the backside of the kitchen island can handles heavy use and plenty of refills.
FIREPLACE: A wood-burning fireplace in the living room gives the retreat year-round appeal.
Defining Details

1 The tile in the downstairs bath is set at a 50% vertical offset, which gives the white space a more distinct look. It’s a great place for orchids to thrive.

2 The hot tub proved to be versatile as a children’s safe area to play—especially because on either side, there are tanning ledges with shallow water.

3 This outdoor wood-slat shower on the side of the house conveniently leads into the downstairs bathroom.

4 “I love to soften a space with fresh flowers, trees, and houseplants to bring organic elements to the interiors,” Kate says.

5 The upstairs bath, with its black subway- tiled walls and a hexagon pattern for the floor, strikes a graphic note.

6 Stools and ottomans are always a good idea. Tucked out of the way, they can be put into service when hosting a larger group.

7 Kate painted artwork to bring in the colors she preferred and complement the Sarah Soule Webb painting of a woman swimming in the dining space.
RESOURCES:
Designer: Kate Hartman, Kate Hartman Interiors; katehartmaninteriors.com • 205.777.2670 • IG: @katehartmaninteriors
Architecture: Scott Torode, Pfeffer Torode; pfeffertorode.com • 615.667.0808 • IG: @pfeffertorode AND Kelvin Terry, J.K. Terry & Associates • 205. 908.2016
Landscape: Brent Donaldson, Donaldson Landscape & Design • 205.337.2473 • IG: @donaldsonlandscapeanddesign • More
Contractor: Marbury and Kathleen McCullough, TCC General Contractors, tcccontractors.com • 256.392.4115 • IG: @tcc_contractors





