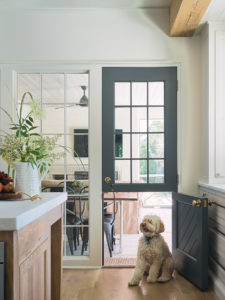
When it comes to renovating a ranch house, many homeowners choose to add a second story to create a more aesthetically pleasing exterior while also gaining more square footage. But these Homewood owners found plenty of space in their newly purchased house—and a fabulous 2-acre lot to go with it. What they did need, however, was the expert eye of a creative architect to give the outdated home the curb appeal to match its beautiful surroundings. Thanks to the talents of Bill Moore of Carlisle Moore Architects, they got their wish—and so much more.
“The general layout of the original floorplan was pretty good,” says Bill. “The majority of the perimeter walls and many of the rooms were configured well. We just needed to push and pull some spaces a bit.” The roof, on the other hand, was in need of some major attention. “It had a very low slope and was barely visible from the front yard because the home sits on a high point of the property,” Bill says. To give the exterior some prominence, the architect completely reworked the roof and added a large front porch with about 400 feet of covered space. He also filled in an alcove on the back side of the house to create a laundry room, mudroom, and rear entry vestibule. Modifying the roofline proved beneficial inside as well. “We were able to take advantage of those tall volumes with vaulted ceilings in the family room and master bedroom,” Bill says. “And we raised the ceiling in the kitchen by a foot.”

Throughout the renovation process, the architect worked closely with builder Trey Goldstein and interior designer Emory Ratliff. “Our approach was collaborative from the beginning,” says Bill. “We routinely leaned on each other’s input as the design progressed.” Adds Emory, “Bill and I worked very closely with the homeowners on the details and materials that would create a current look without feeling trendy. They wanted to keep the interiors light, fresh, and durable with a strong connection to the outdoor living spaces.” To accomplish that goal, the design team reoriented and expanded the kitchen to create an easy flow between the family room, dining room, and the outdoor entertaining areas. Hidden doors in the cabinetry provide convenient access to the mudroom at one end and the butler’s pantry at the other.
On the back of the house, a screened outdoor room overlooks the pool area. The design team maintained the unique curved shape of the pool but transformed the surrounding terrace with the addition of lounging, grilling, and gathering spaces. “This home is all about entertaining, which is what the owners love to do,” says Emory. “Whether inside, on the front porch, or beside the pool, there is plenty of space for guests to spread out and relax.”







RESOURCES: Architect: Bill Moore, Carlisle Moore Architects, Inc., carlislemoorearchitects.com Interior designer: Emory Ratliff, Emory Ratliff Interiors, 205.807.6586 Builder: Trey Goldstein, Cotton Construction, cottonconstructioninc.com Landscape architect: Doug Travis, Liberty Environmental Contractors, landscapesbyliberty.com Realtor: Bradley Perlis Group, LAH Real Estate, bradleyperlis.com Pool: Shoemaker Pool Service, shoemakerpools.com Security/sound: Andy Evans & Matthew Estes, 205.266.7983





