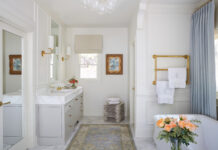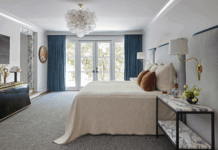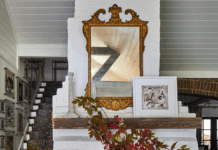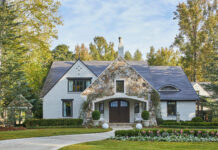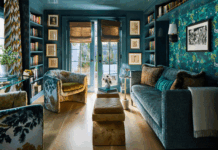For the 2025 Beautiful Kitchens Contest, we partnered with V&W Supply Company to showcase some of the best local kitchen designs in the area. Entries came in from across the city and beyond, and you—our readers—had the final vote. The following entries brought home the most votes, and it’s no surprise why. Step inside these stunning winning spaces and find some inspiration for your own kitchen.
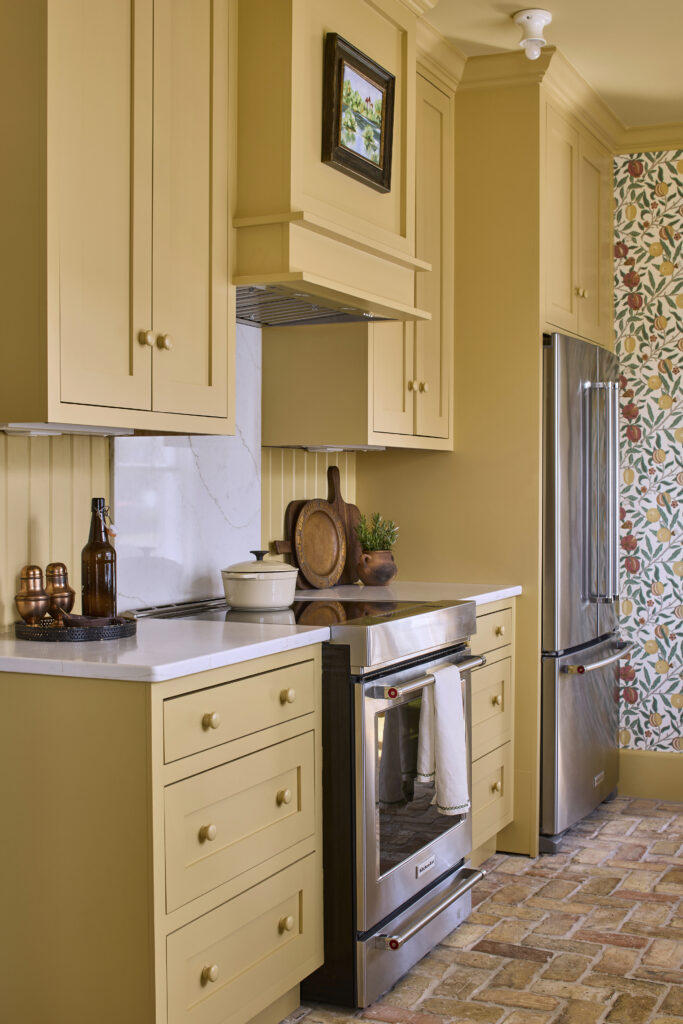
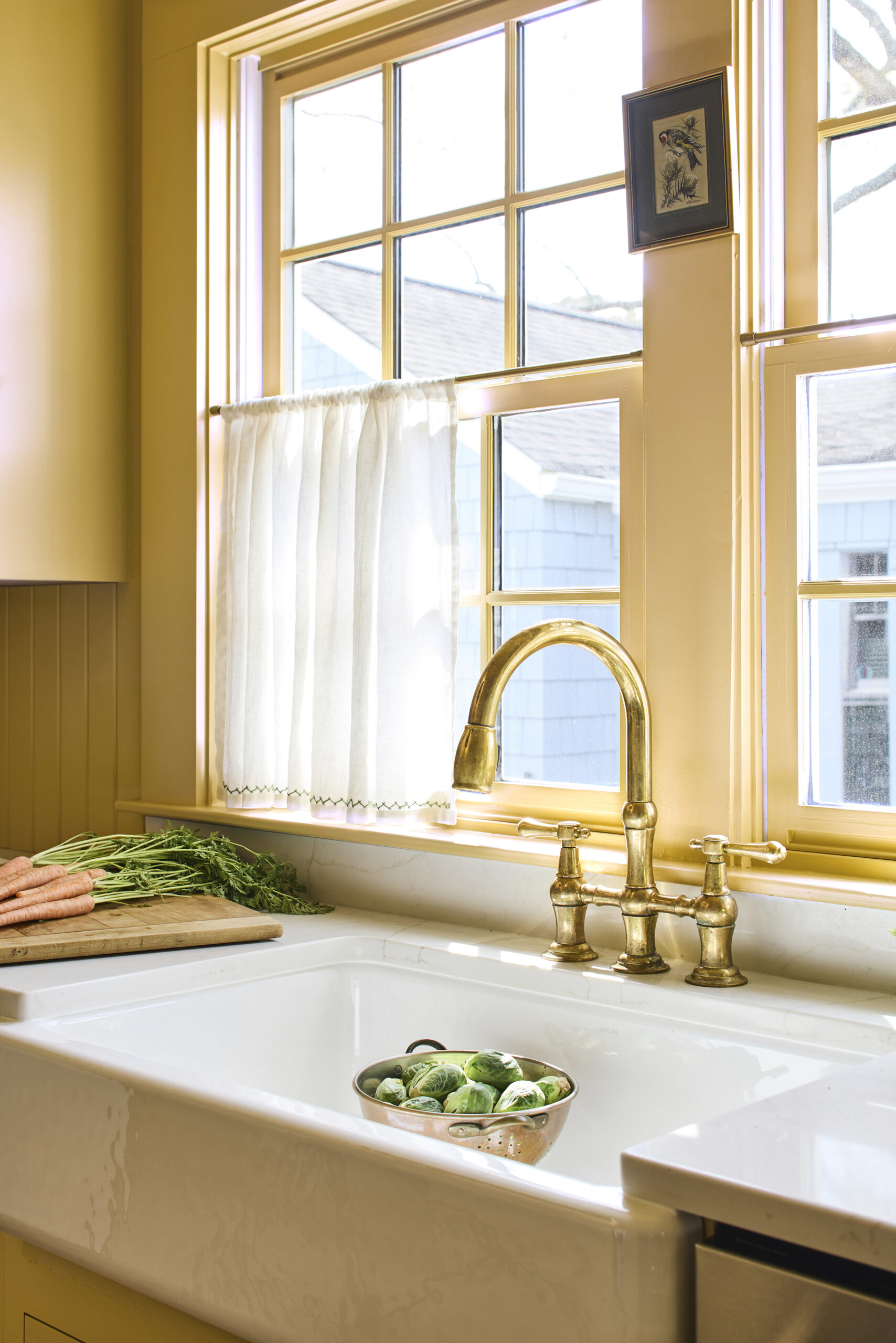
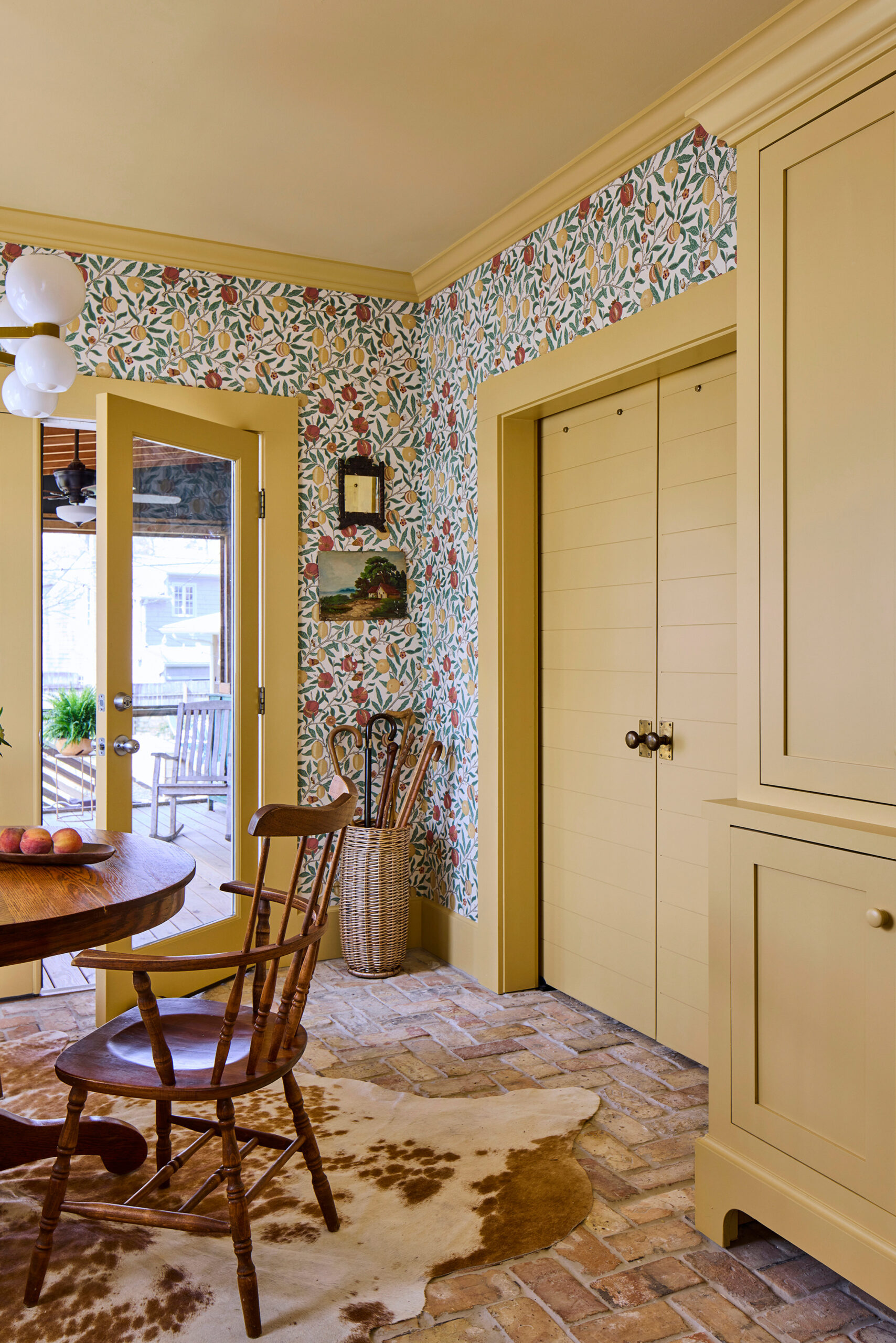
1st Place: Sunny Delight
Homeowner: Julie Keith
Location: Homewood, AL
Designer: Meg Wallace, Meg Wallace Design
Builder: Brad McCormack, McCormack Construction
The kitchen in this 1926 Edgewood bungalow was expanded and remodeled in 2000, but the large space wasn’t fully utilized and the design did not fit with the architecture of the home. With a fresh renovation, homeowner Julie Keith aimed to preserve the cottage’s historic charm while updating it for modern needs.
Enter designer Meg Wallace, a close friend of the family who knew exactly how to execute Julie’s vision. The William Morris fruit wallpaper set the tone for the space, accentuated by the cheery Farrow & Ball “Straw” paint color chosen for the cabinetry. Brass fixtures, brick floors, quartz countertops and a large farmhouse sink rounded out the design.
Brad McCormack, with McCormack Construction, took the cabinetry all the way to the ceiling to maximize storage capacity and built custom sliding doors for the laundry space. Brass knobs on the new sliding doors and in the bar area coordinate with the brass of the plumbing fixtures.
The charm and character of the decor give the space a warm, lived-in feel. In the breakfast nook, the oak table was passed down from family, and an antique church pew from Lowndes County, Alabama, was cut down to fit beneath the window. Julie made and embroidered the cafe curtains above the sink and painted the small landscape hanging on the stove hood. Despite all of the fresh new finishes, the space now feels like a country kitchen that has been there for a century or more.
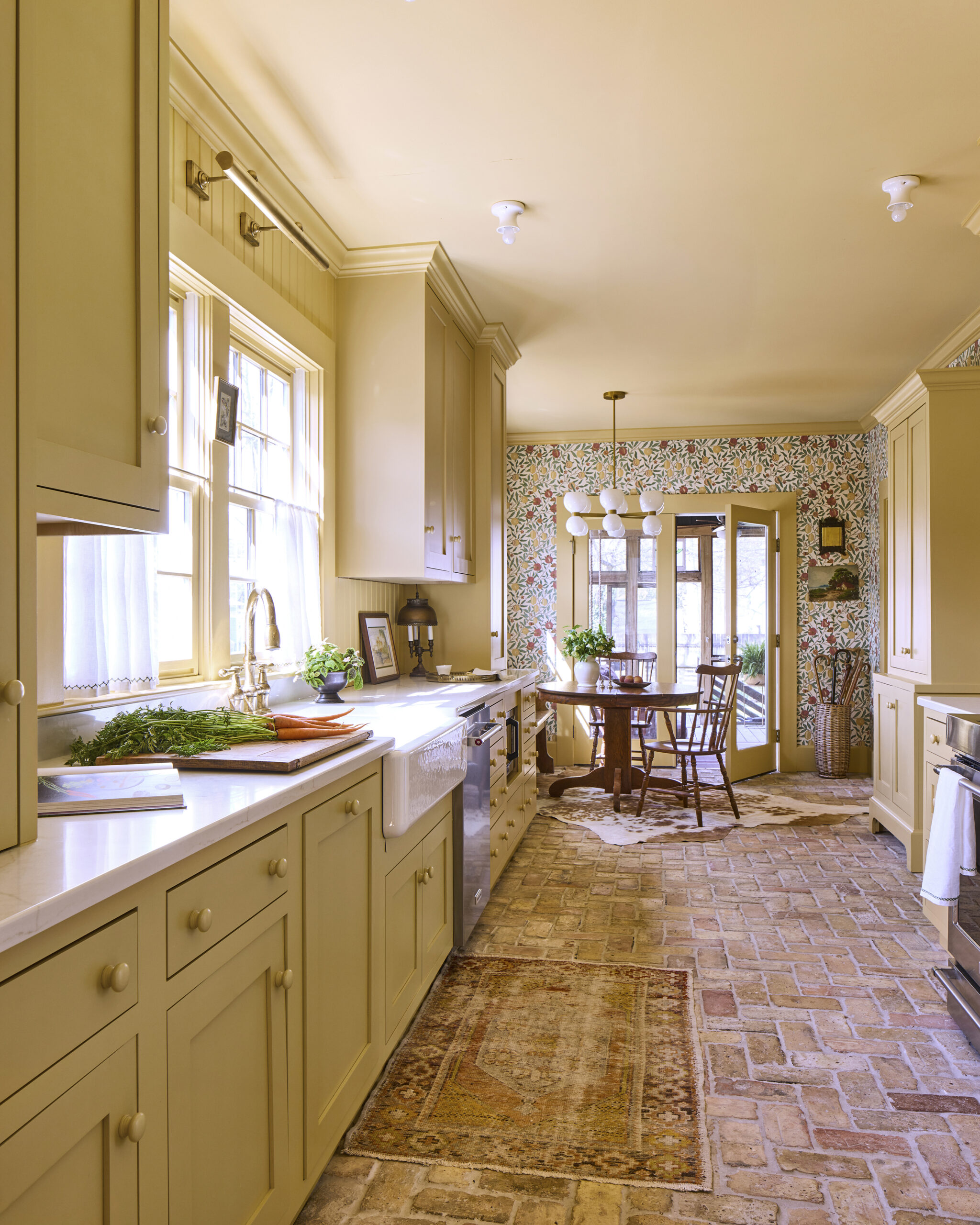
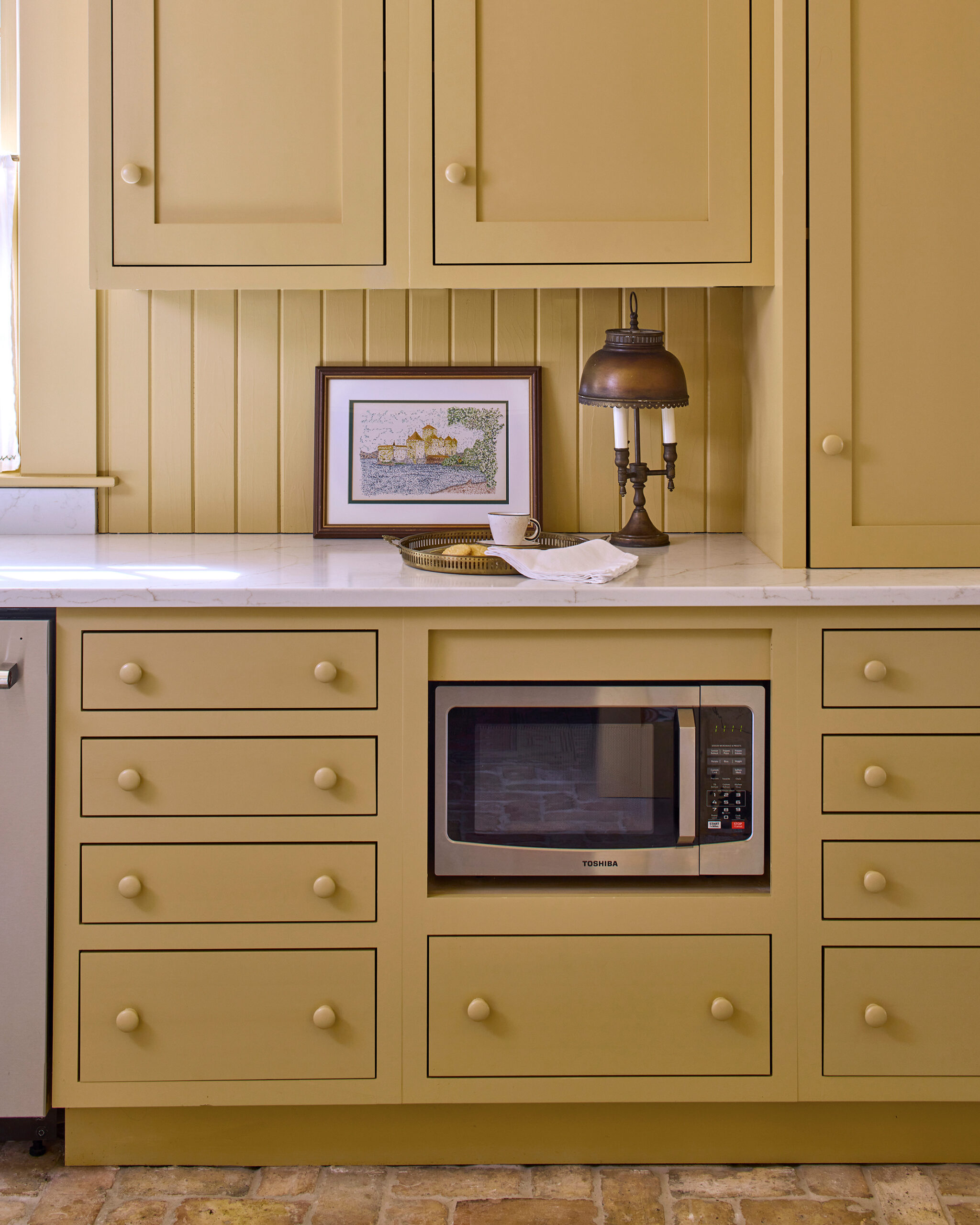
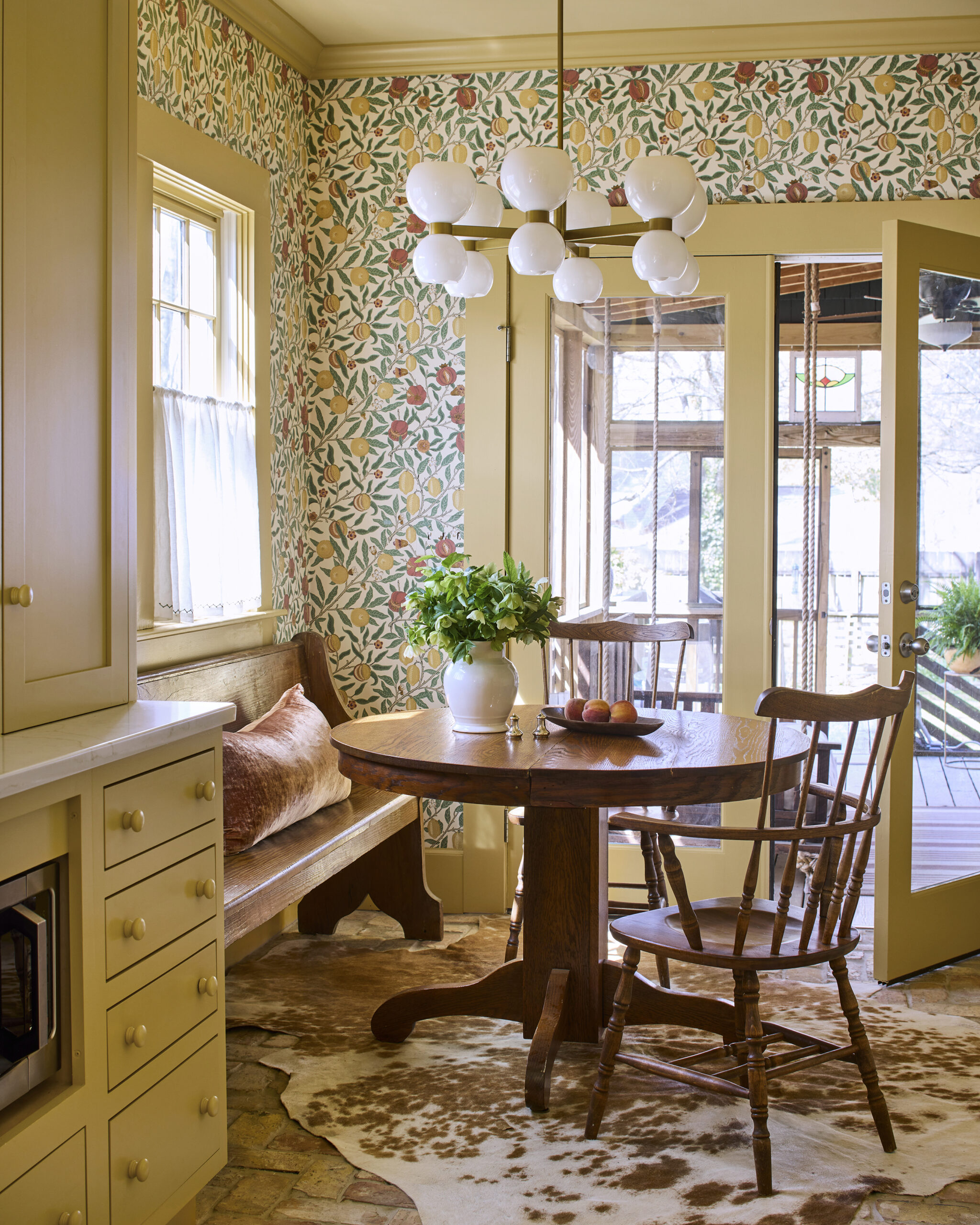
Resources
Countertops: Alabama Stone Works; Reclaimed Brick: Robert F. Henry Tile; Lighting: Visual Comfort, Schoolhouse; Plumbing and appliances: Ferguson; Paint: Farrow & Ball, “Straw”; Wallpaper: Morris & Co.; Rugs: Etsy; Velvet Pillow: Three Sheets; Cowhide: Tricia’s Treasures

2nd Place: Coastal Oasis
Homeowner: Stacie and Kevin Haynes
Location: Seagrove Beach, FL
Designer: Whatley-Haynes Interiors
Builder: Chase Green Built
Architect: Geoff Chick and Associates
As empty nesters with adult children and grandchildren on the way, the goal for Stacie and Kevin Haynes was to create a spacious kitchen where their growing family could comfortably gather. They envisioned a clean, bright, yet visually interesting space that would feel just right for casual dinners.
They collaborated with their builder, architect and CDC Woodworking to design arched niches that seamlessly integrate the paneled appliances and pantry, creating a streamlined, custom look. Refrigerated drawers under the pantry offer easy access to beverages, while ample cabinetry beneath the island provides valuable storage.
Natural wood beams add warmth and patina, striking the balance between refined and relaxed. The homeowners took full advantage of the large bay window by commissioning a custom, full-length banquette from Mark Jordan, making it a cozy and inviting focal point for meals and conversation.
The spacious waterfall island reflects the breezy, coastal feel of the kitchen while elevating even the most casual gatherings. The kitchen opens directly into the living area, where interior furnishings were thoughtfully selected to complement both spaces. This connection creates a natural flow throughout the home, tying together textures, tones and finishes for a cohesive coastal feel.
Just off the main kitchen is a butler’s pantry that houses small appliances, a coffee bar and wine fridge. This area helps keep the morning routine close at hand but neatly tucked out of sight.
Every detail was chosen with both beauty and functionality in mind—perfect for a new season of life surrounded by family.


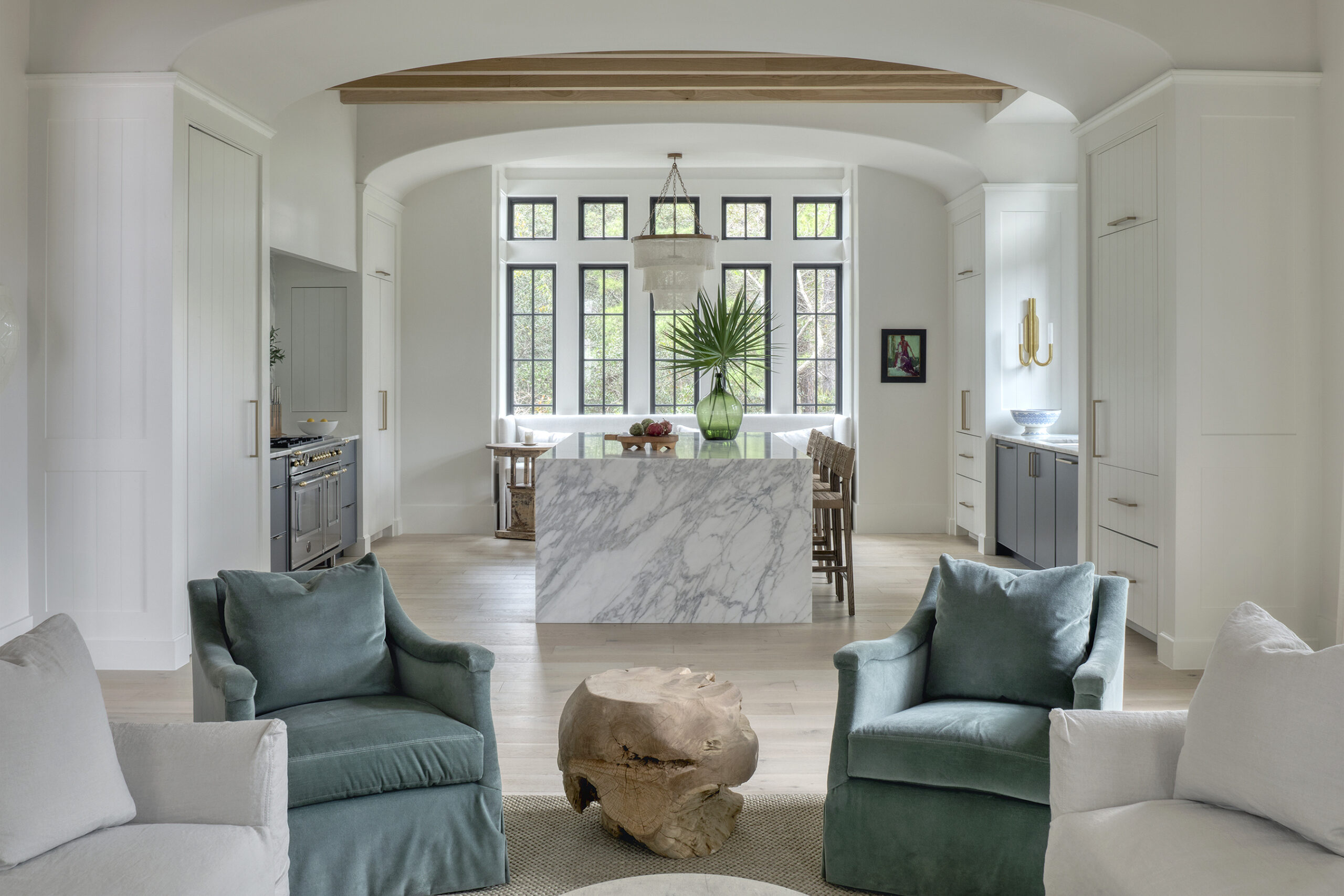
Resources
Appliances: Ferguson; Countertops: Honed Calacatta Belgia Marble from Florida Bath; Cabinets: CDC Woodworking; Paint Colors: Benjamin Moore “White Dove” (Walls); Farrow & Ball “Down Pipe” (Cabinets); Lighting: Chandelier by Made Goods, Sconces are Kelly Wearstler for Visual Comfort; Custom Banquette: Mark Jordan; Hardwood Floors: 850 Tile
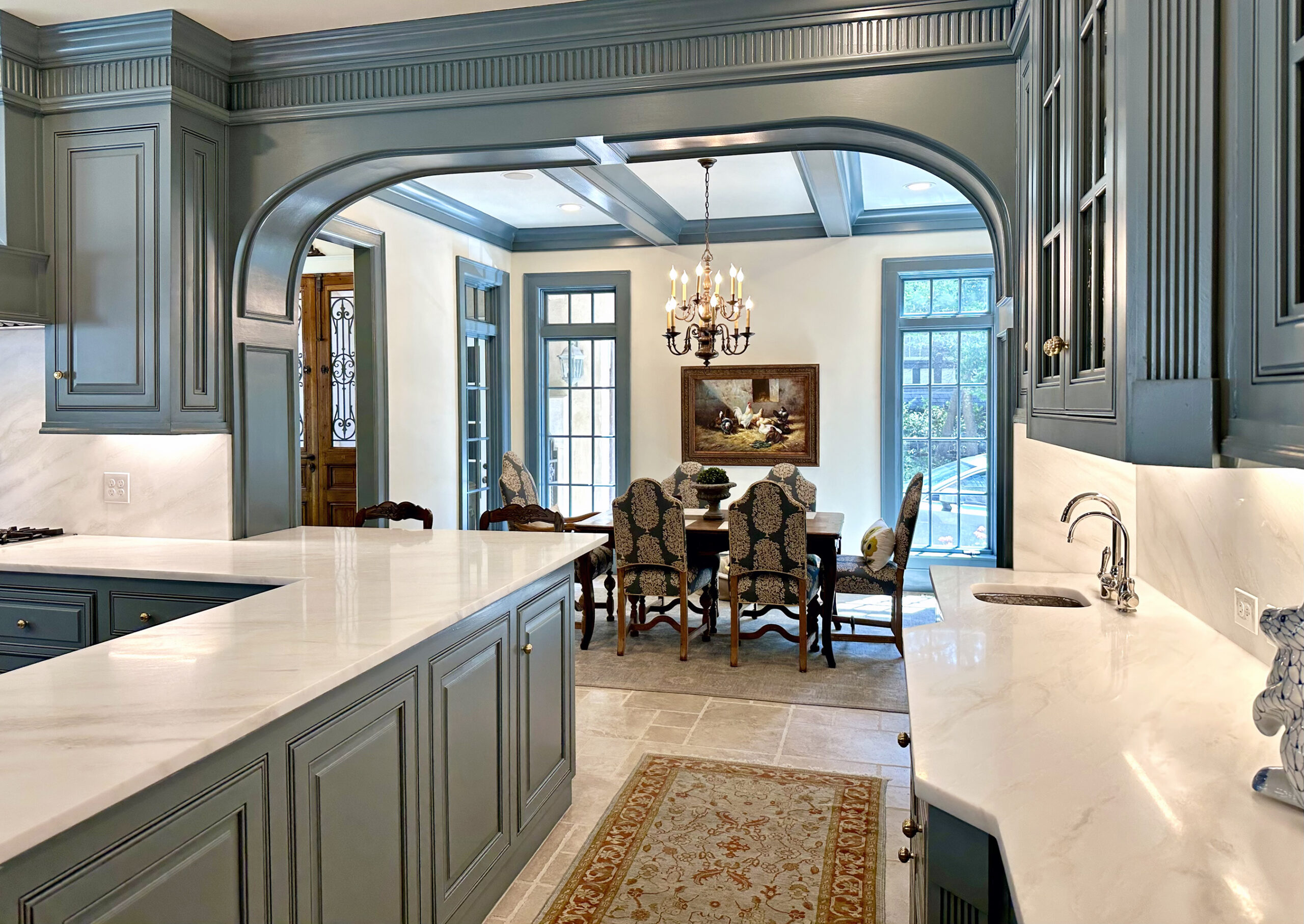
3rd Place: Classic Beauty
Homeowner: Melissa and Mark Campbell
Location: Birmingham, AL
Designer: Katie Fisher Design
Builder: John Hillhouse, RMI Construction
With a solid foundation to start with, homeowners Melissa and Mark Campbell partnered with Katie Fisher Design to give a thoughtful refresh to the kitchen of their historic English Tudor in Birmingham. During the renovation, they were able to preserve the travertine flooring, most of the original appliances and the original layout of the room.
They updated the existing cabinets with a charming coat of Farrow & Ball De Nimes Blue paint. This serene blue hue was carried into the connected dining nook, creating a cohesive flow. The adjacent laundry room coordinates with a William Morris wallpaper in the same color palette.
The addition of Rhino White marble countertops, updated lighting and new cabinet hardware gave the kitchen a beautiful update while still honoring its English heritage and classic beauty.
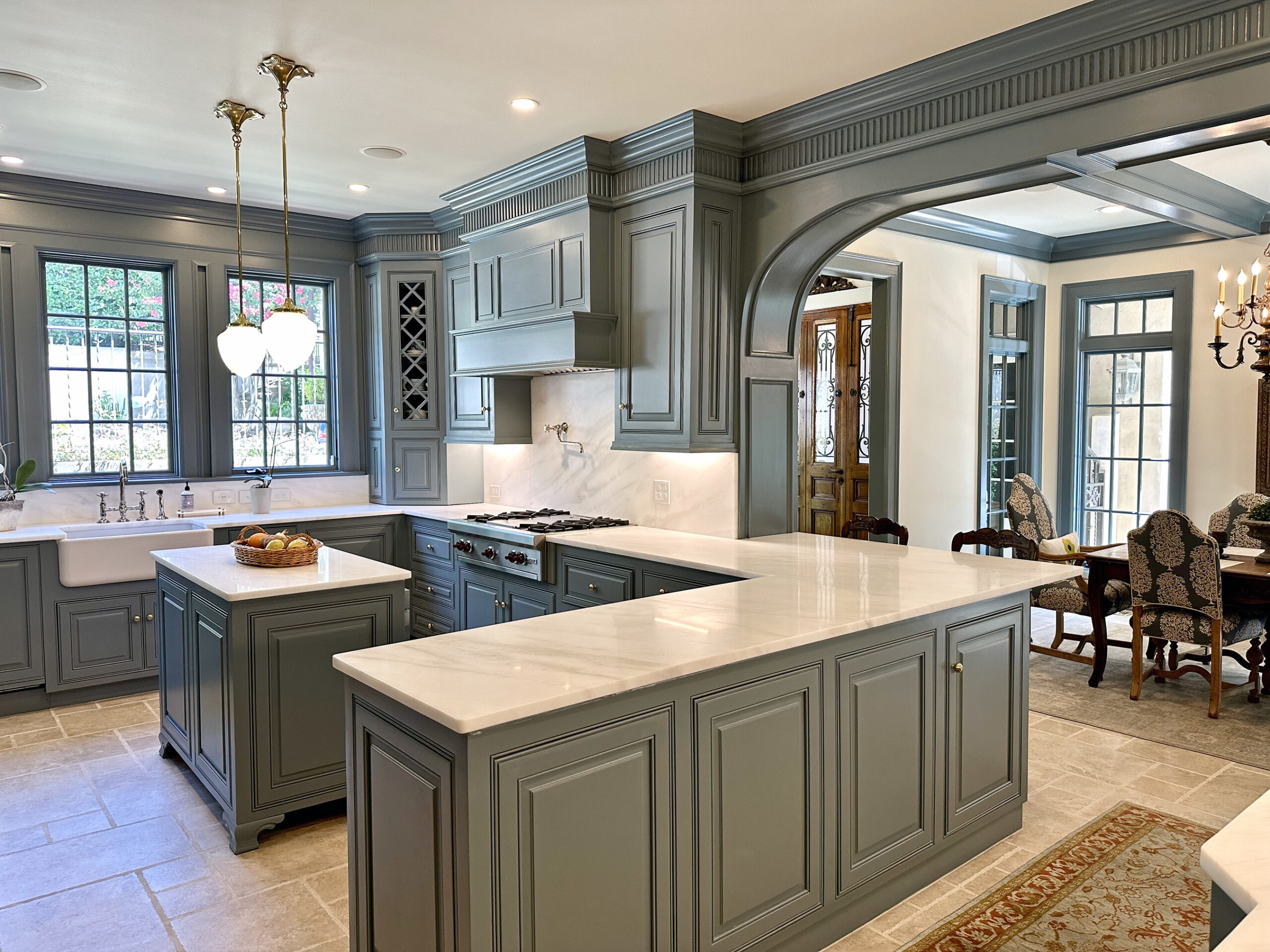
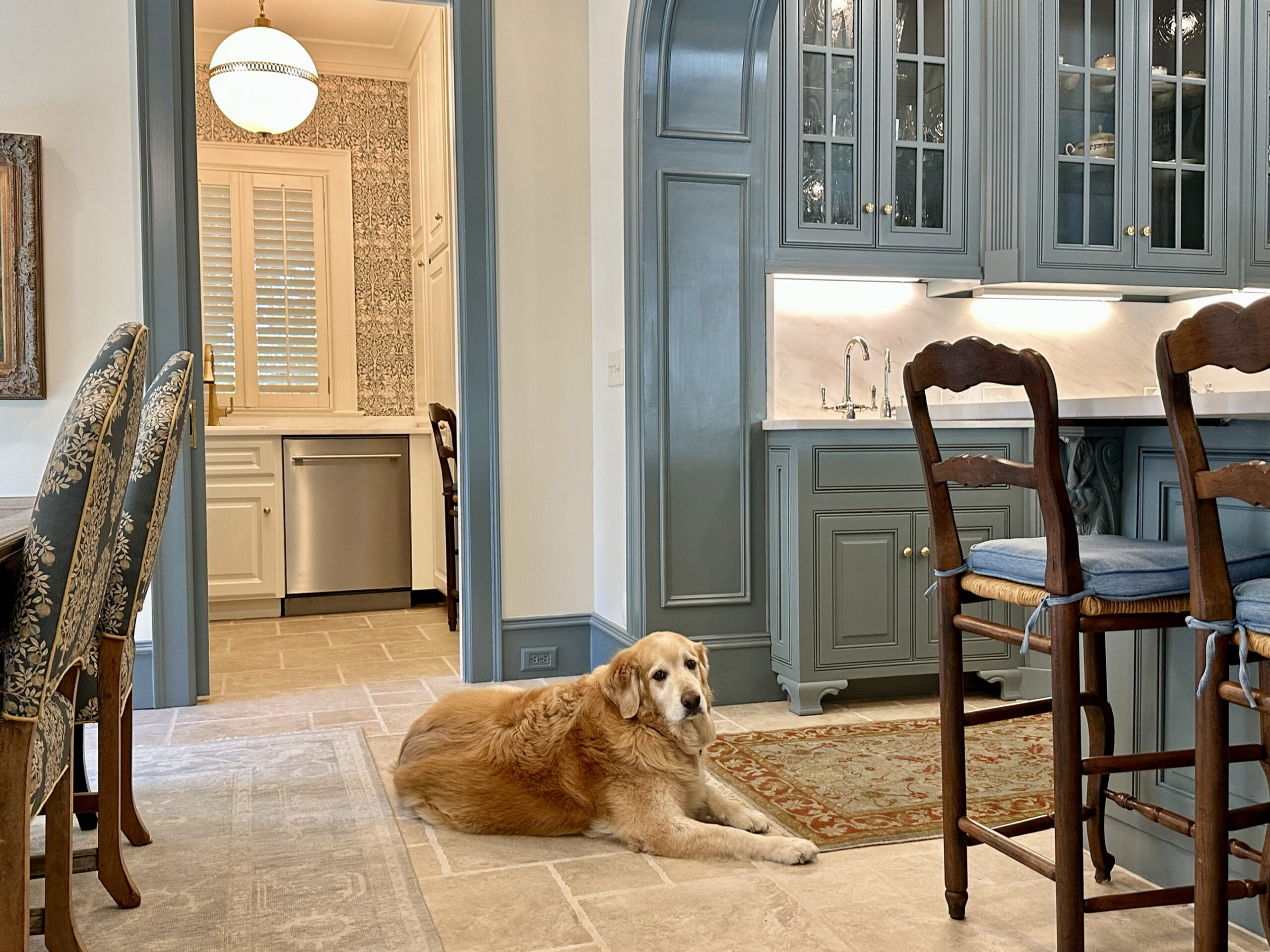
Resources
Paint colors: Farrow & Ball, “De Nimes Blue”; Countertops/Backsplash: Rhino White marble; Hardware/Pendant Lighting: Rejuvenation

