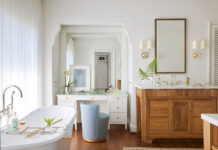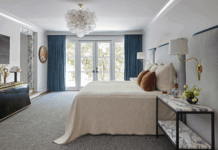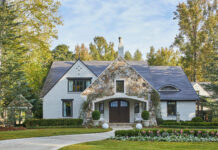

It was really important to us to preserve the integrity of the original house,” says owner Theresa Hickman. “I grew up in Crestline, and a teardown just didn’t feel right to us.” So Theresa and husband Ralfe decided to grow the 971-square-foot shingled cottage into a spacious family home without sacrificing any of its original appeal, thanks to clever additions by architect Eric Dale. “The same family had owned the house since it was built in 1947, and it was in excellent condition” says Ralfe. “Eric really understood how we wanted it to live for our needs.”
As the Hickmans were still living in Tuscaloosa with a baby was on the way, they needed everything to run as smoothly as possible. They brought in Houston-based interior designer Cameron James, a friend of the family, at the beginning to collaborate with Eric on finalizing the plans. “I spent a lot of time exploring the neighborhood to understand its character,” says Cameron. “I wanted to keep the house in line with classic Crestline, but I also wanted it to stand out on its own. While it’s now larger of course, it still has warmth and charm.”


“We didn’t want anything too loud or fussy; just homey and fresh—a house to live and grow in for years to come.” —Theresa Hickman
Cameron took palette cues from Theresa’s favorite tableware, Herend’s ‘Chinese Bouquet’ in the blue colorway, and paired it with greens and creamy neutrals. She also found homes for the Hickmans’ collection of inherited antiques, sometimes reworking them to feel updated. For example, a set of wingback chairs from Ralfe’s grandmother looks totally different upholstered in Mark Sikes for Schumacher’s ‘Brentwood Stripe,’ while a settee was perked up with a glazed linen paired with pillows in Lee Jofa’s ‘Althea Linen’—a traditional floral with notes of citron green. A cherished heirloom bed from Theresa’s grandmother and namesake received a makeover as well. “It looks pretty in a soft white, especially when upholstered in Colefax and Fowler’s classic ‘Bowood,’ a perennial favorite,” says Cameron.


BEFORE: The original hardwood floors were in great shape, but the bookcase was oddly configured and the windows were small.


The designer also introduced additional color and pattern through contemporary art and wallpaper. “The powder bath is one of my favorite little spots in the house” she says. “The burst of green in the wallpaper contrasts with the black-and-white abstract art. It’s a fun surprise.”


BEFORE: Although partially updated, the kitchen was not configured for an open floor plan and was on the small size for the Hickmans’ needs.
AFTER: The old kitchen, folded into the back addition, is now flooded with light. and includes a working/sitting kitchen island accented with ‘Parisian’ woven counter stools from Pottery Barn, Rejuvenation globe pendants, and blue-and-white plates by Paloma & Co.


LEFT: The addition on the side on the house created space for a convenient and stylish bar. “I wanted to create a ‘moment,’ so we painted it Farrow & Ball’s ‘Lichen’ green to make it stand out,” says Cameron. “Then we brought in a mix of accessories such as the Pooky cordless lamp with a custom shade, a small starburst mirror, and art from Nashville-based Kayce Hughes.”
RIGHT: The powder room exudes freshness with Schumacher’s ‘Hydrangea Drape’ wallpaper and an abstract by Brooklyn, New York, artist Ilana Greenberg.
While creating prettiness at every turn, Cameron was tuned in to the need for practicality and performance. She chose fabrics and rugs in a flat weave that won’t pull or fray easily. “I try to give my clients a sense of relief that if something happens, it’s not going to be the end of the world,” says the designer. “I want spaces to look fresh, but most importantly, I want them to feel lived in and loved.”



Meet Cameron James

A native of Houston, Texas, Cameron was exposed to design at a young age—her grandfather was a noted architect, and his wife was a real estate agent. “I would walk through houses with them, and I really developed an appreciation for design,” she says. “I also loved to paint. If there was DIY project in sight, I was on it!”
Cameron studied architecture and interior design at Texas Christian University and then honed her craft with prominent names in the industry—first for Paloma Contreras and then with Sarah Cameron James Interiors. “I learned a lot from Paloma and Sarah about handling remote projects, so I work with clients all over the country. I met Theresa through her younger sister who was my roommate in college.”
Cameron is drawn to classic design but likes to shake things up a bit. “I really focus on pattern play and balancing the scale of prints,” she says. “I also pay great attention to textures that bring richness to a space. Above all, I want any home to reflect my client’s personality and lifestyle.”
Cameron James Interiors // @cameronjamesinteriors, cameronjamesinteriors.com





