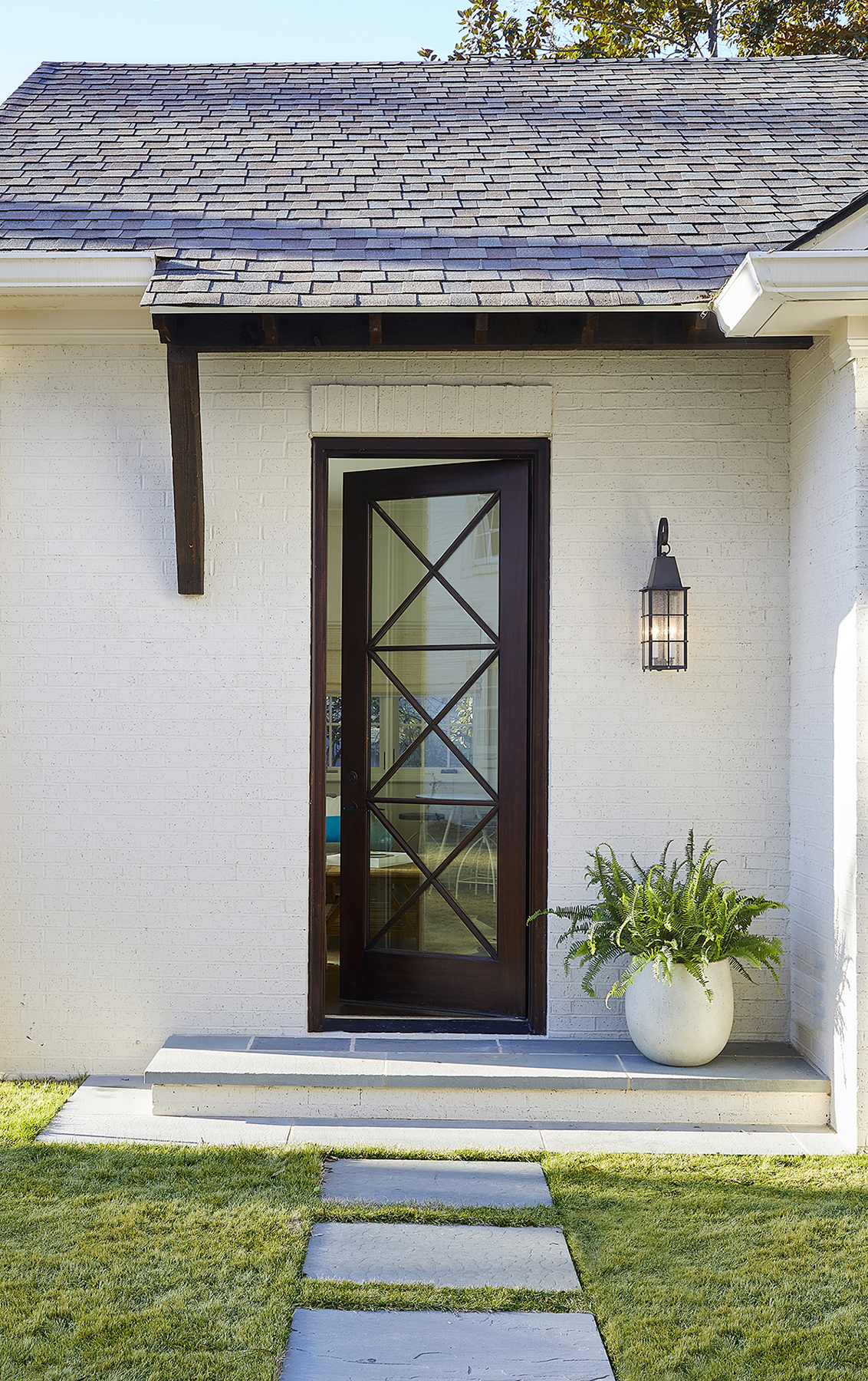A backyard guest house offers college-age children close-to-home comforts with just enough privacy to maintain their newfound independence.

Photography by Jean Allsopp
Once kids become college age, they want—and need— a little privacy when they come home. Sure, they are happy to see mom and dad, but they have been enjoying their freedom (and frankly, mom and dad have been too). So how do you welcome your kids home while giving everyone a little space? For this homeowner, the answer was filling in the backyard pool and replacing it with a guest house. “This provides a sort of dorm-like solution for the two college-age daughters to call home,” says architect Wayne Hester. “It allows a degree of separation from the family in the main house. And the living area gives them a spot for socializing with friends in the privacy that they have become accustomed to at school.”


The lot line didn’t allow for much—only 625 square feet. But college kids are used to minuscule dorm rooms, so a small floorplan suits their needs just fine. Architecturally, Wayne wanted the guest house to complement the main house—a traditional Colonial-style home—but he also wanted it to have a personality all its own. To accomplish that goal, he repeated an “X” motif throughout, inserting it in doors, cabinets, and windows.
“When the kids were little, they all wanted to come over for the pool. Now, the guest house entices them to come home.”
—Sandra Lynn, interior designer

Designer Sandra Lynn dressed the interiors in bright, happy colors to reflect a youthful attitude. “I chose one wall color to keep the space clean and bright,” she says. “This, along with all the natural light, makes the space feel larger.” Furnishings and accessories are budget-oriented consisting of catalog finds and pieces from At Home in Homewood. Space-saving built-ins, bookshelves, and cabinets in the kitchen and bath, as well as a generously-sized walk-in closet, were critical to the plan. “The girls could even live here full time after college if needed,” says Sandra. “It’s so much nicer than a lot of first apartments.”


Resources:
Architect: Wayne A. Hester, Hester & Associates, Inc.
Interior Design: Sandra Lynn, Lynn Allen Design
IG: Lynnallendesign





