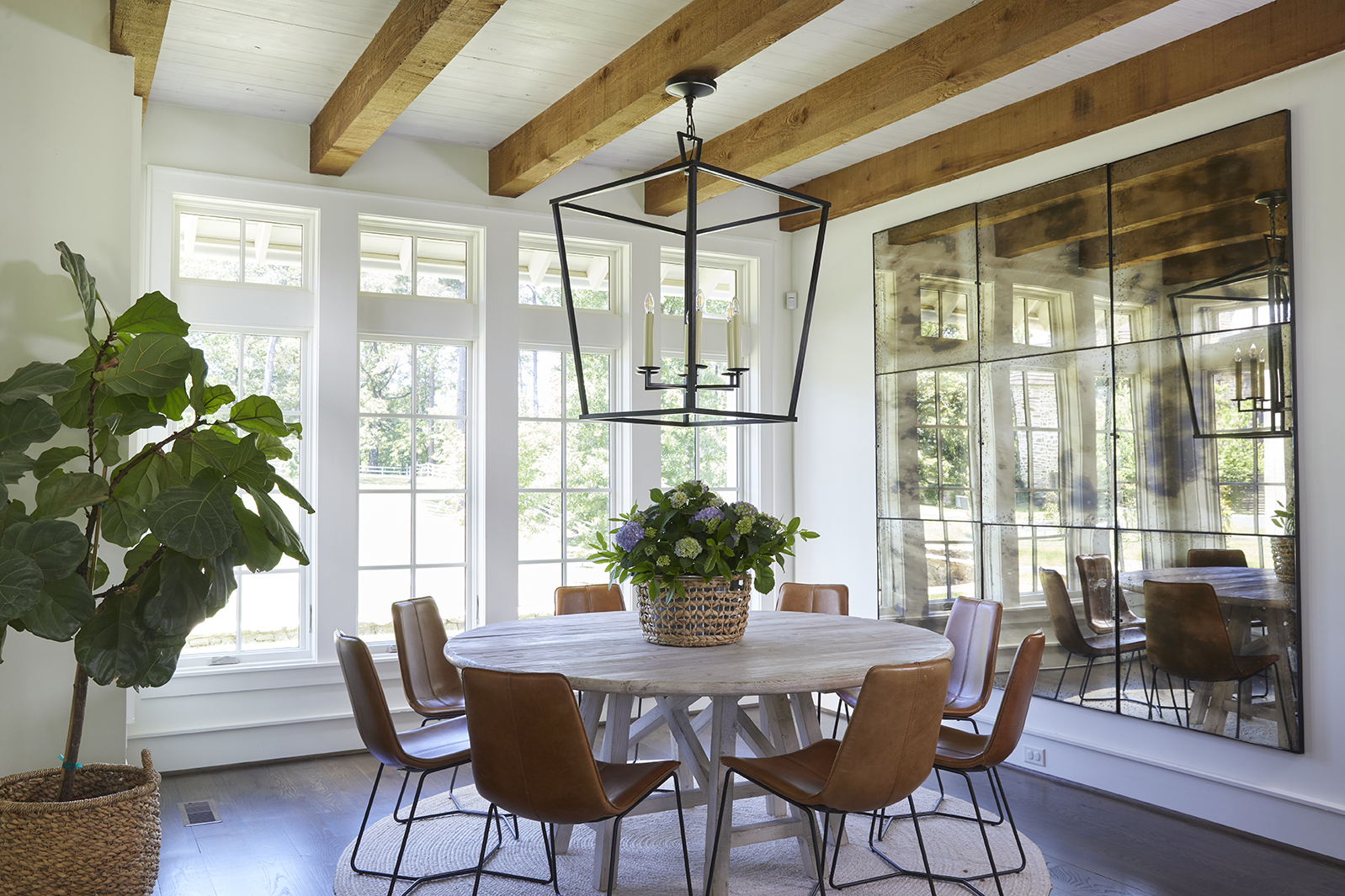
Walker Renneker of Tent Shop Design is a third-generation architect and has worked on many houses—but he says if his wife could trade their personal home for any of the ones he’s designed, this modern farmhouse would be it.

This project allowed him to combine his two loves: architecture and his role as a father and family man. The icing on the cake? Reconnecting with an old friend from childhood and reminiscing on shared memories.

For Walker and his clients, life came full circle through this project, and the dots from their pasts connected to the present serendipitously. It all started with a tired mom and a determination to lull her children to sleep.

Like a lot of people, this parent knew that sometimes, the best way to help your children fall asleep is by fastening them into their car seats and taking a drive. On one such occasion when the wife was driving her young daughters around town, she was also using the outing as an excuse to look for houses. She discovered a “For Sale” sign on a property in the Abingdon area of Mountain Brook and told her husband about it.

Ironically, the husband knew exactly where the land was located. The site had once belonged to the family of his childhood best friend. He fondly remembered the area known for its estate-size lots, small horse farms, and pastoral setting. “I shot BB guns and bow and arrows there as a kid,” he says. “We’d been looking for houses for two-and a half years, but we never thought we’d build—until we found this lot.”

The couple knew right away that this find was meant to be. “I grew up having a big yard and a place to roam,” says the husband. “I am drawn to the outdoors and didn’t want to be elbow-to-elbow with our neighbors. So when we found a place with space, we jumped all over it.”

The couple then brought Walker on board and asked him for a design with simplicity that offered functionality over bells and whistles. Walker’s answer was a modern farmhouse with the attributes of a historic dogtrot, including the classic, central breezeway. However, instead of keeping that space open to the elements, the architect added custom windows and doors to connect spaces yet allow the house to be closed tight when desired or opened up to fresh air at a whim. The breezeway also serves to separate the children’s rooms and task areas from the main house. “Looking across the house through the glass entryway, you can see through to the playroom from the kitchen and living area, but you don’t have to hear everything going on in there,” the wife says. “It works.”

While Walker dislikes the term “open concept,” he did utilize the principle with shared living spaces that flow together comfortably yet stand apart in function. “The different spaces all have a design connection to each other,” Walker says. “And while it all feels close, the rooms each have a distinct purpose. For example, the homeowners have a somewhat detached space to enjoy once they put the kids to bed.”

To maintain the calm continuum within the interior spaces, Walker and the homeowners worked with interior designer Emory Ratliff on hard finishes. “We wanted to reflect the couple’s personal style and keep things pretty clean,” Emory says.

The result is a family home with plenty of space to spread out. “I love coming home from work, pulling in the driveway, and seeing the girls running around in the yard,” the husband says. “And we spend a lot of time in the backyard. We kind of feel like we’re in our own private, peaceful world.”

Resources: Architect: Walker Renneker, Tent Shop Design Builder: Chris Franks, Franks Building Company Interior finishes: Emory Ratliff Interiors Landscape design: Fletcher Smith, Curb Appeal Kitchen runner: Lilikat Rugs at Design Supply Kitchen cabinets: Alan Deal, Deal Cabinets Hardware: Brandino Brass Appliances: AllSouth Appliance Group Countertops: Alabama Stone Works Tile/Backsplash: Cottage Supply Company Custom range hood and chandelier in living area: Jeremy Roegner, Artistic Birmingham Artworks Plumbing fixtures: Ferguson Custom steel doors and windows: Iron Horse Metal Works Interior paint color: White Dove, Benjamin Moore Exterior siding: James Hardie





