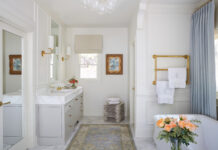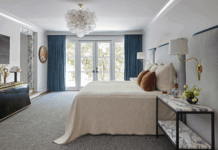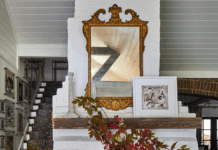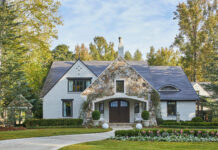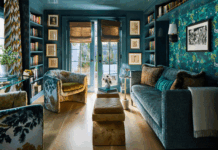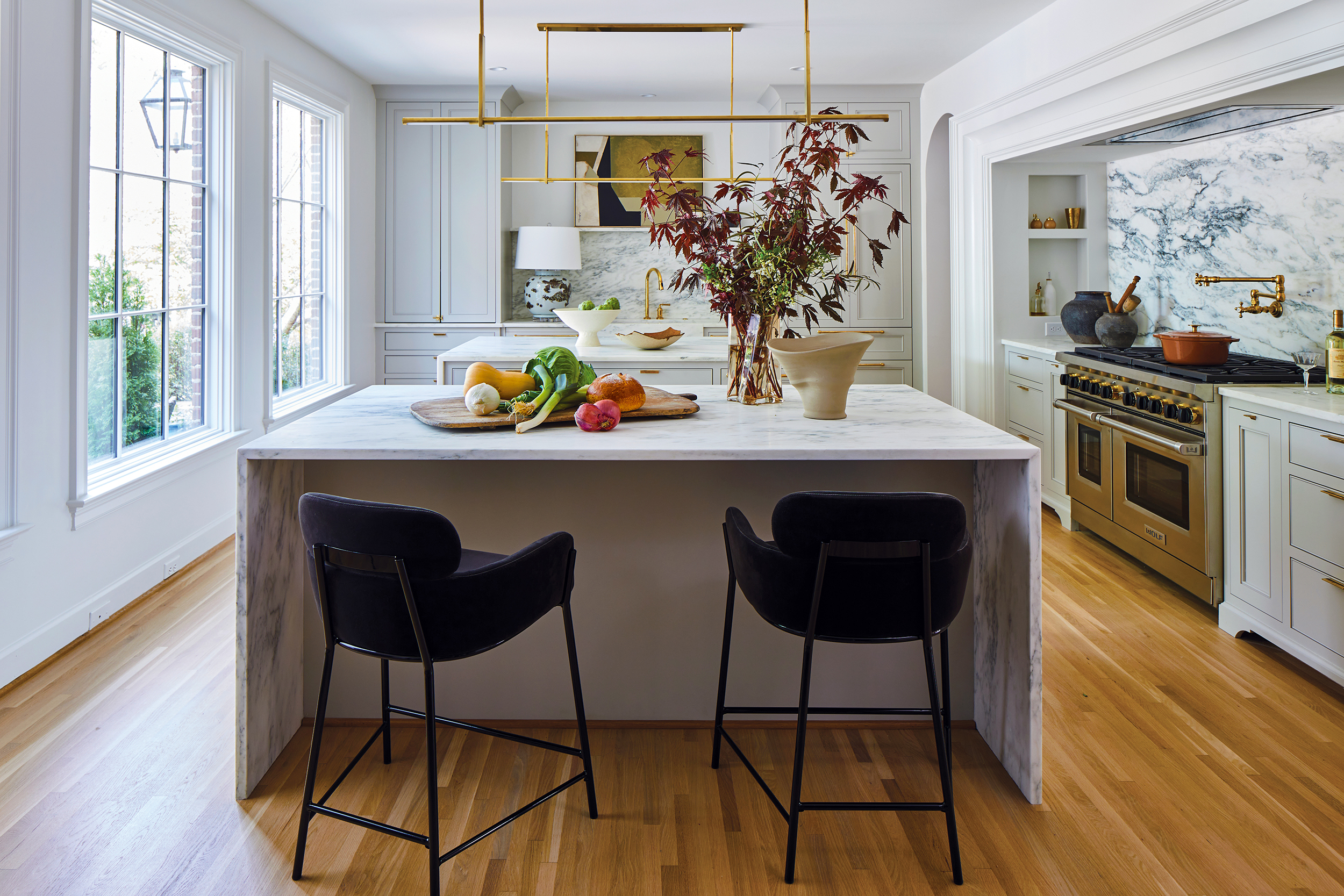
The laundry list of challenges in Blake and Rachel Thomas’s Liberty Park kitchen was long—no windows, tight quarters, minimal prep room, and a layout that made cooking with company nearly possible—but it was nothing River Brook Design & Construction couldn’t handle. With a little imagination and a few out-of-the-box ideas, Leigh Misso and the team turned the once-cramped space into a light-filled, family-friendly kitchen that checks every box—and then some.
To solve the square footage issue, Leigh relocated the kitchen into a light-filled, seldom-used living room with generous proportions and beautiful backyard views, giving the family ample space and a front-row seat to the backyard pool. The larger footprint also allowed her to incorporate two islands, a large range, a scullery, and a hidden walk-in pantry.
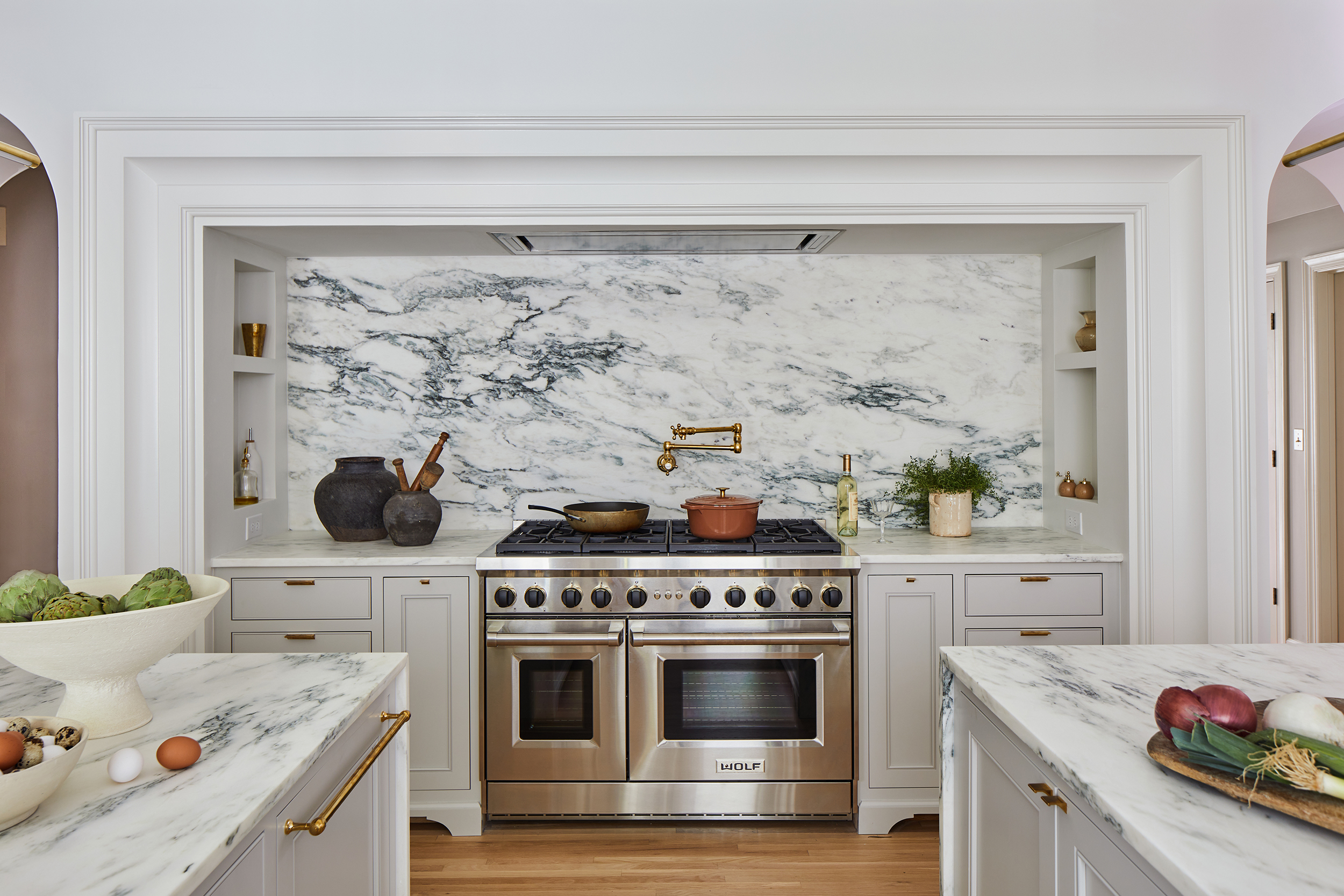
The next priority was bringing a sense of cohesion and balance to the kitchen. To achieve that, Leigh focused on symmetry—framing the range with arched openings on either side, centering a pair of matching islands in the middle of the room, and flanking the kitchen with mirrored sink vignettes that give the entire space a polished, intentional feel.
“Besides being beautiful, the kitchen is now incredibly functional,” says Rachel. “We have plenty of room to cook together and all of the counter space and storage we need. We love how the kitchen is filled with natural light and offers the best views of our backyard—it has easily become our favorite room in the house.”
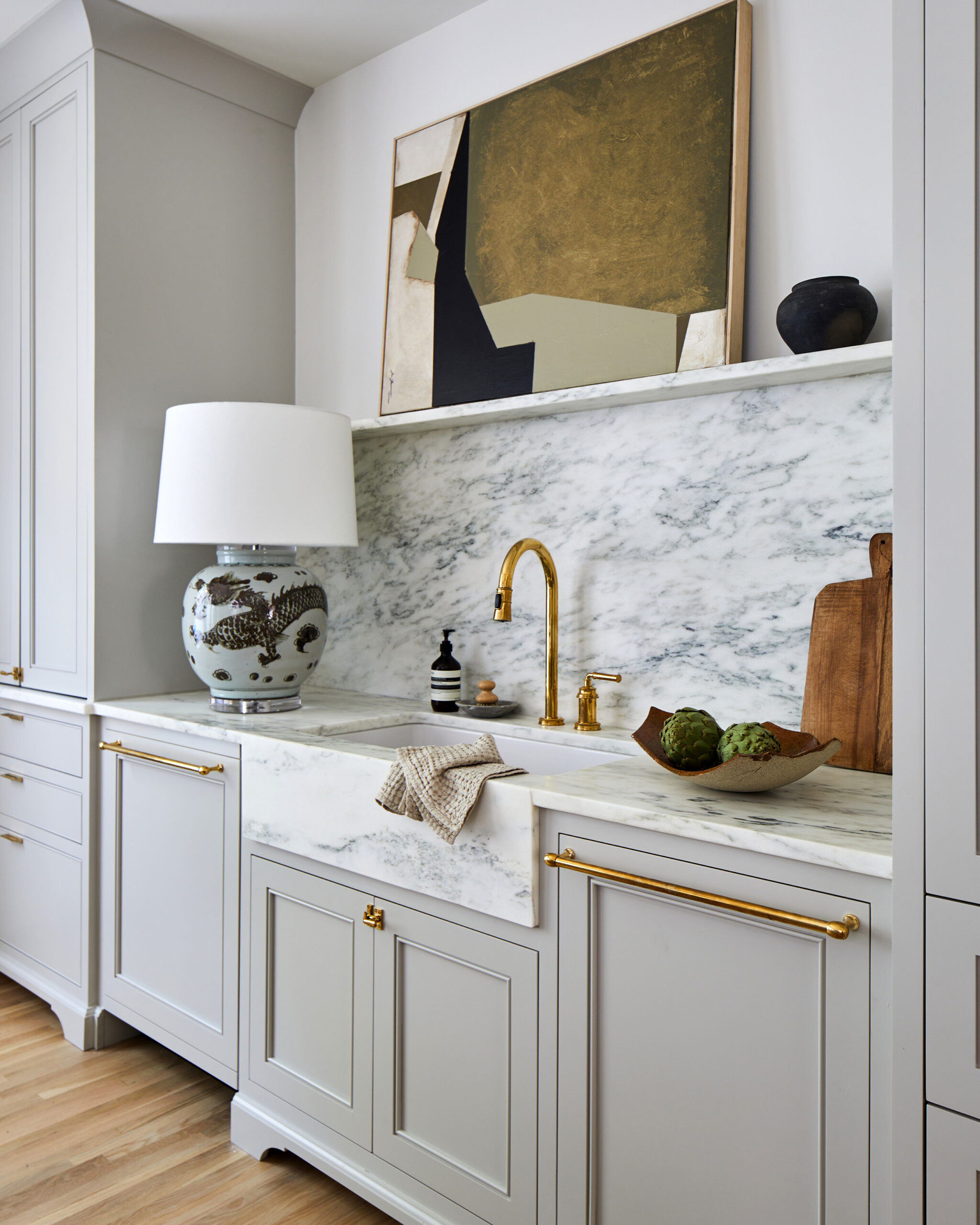
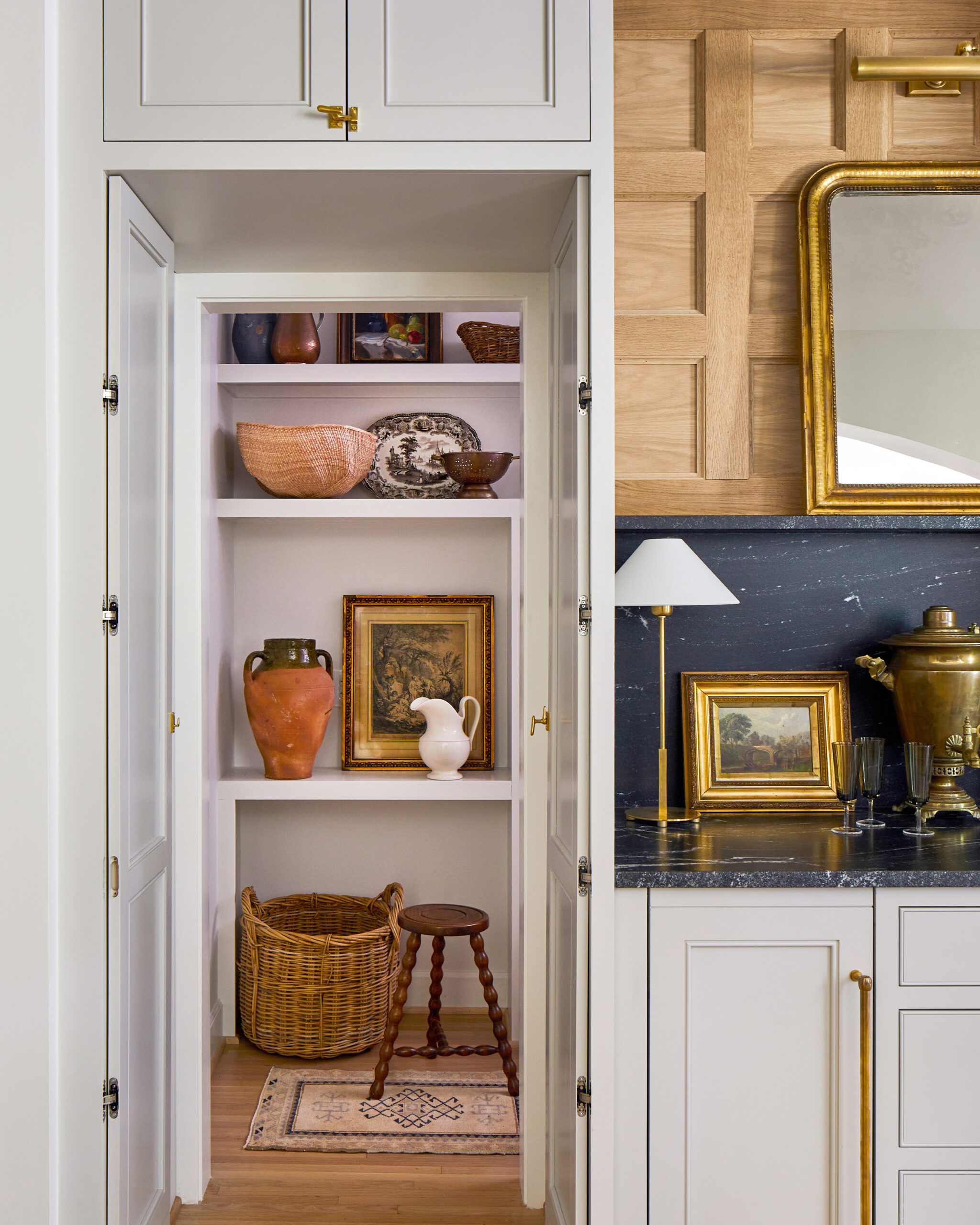
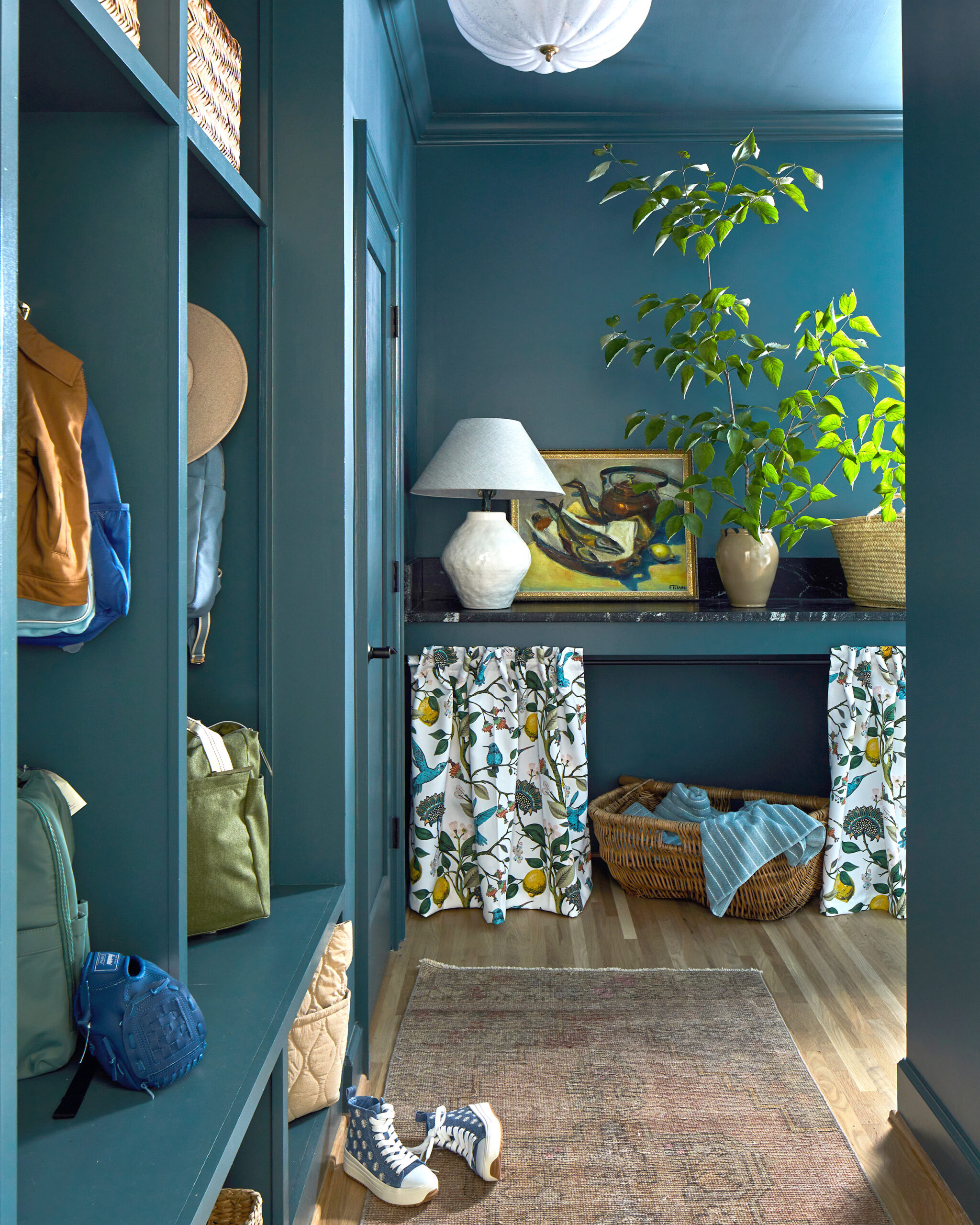
LEFT An apron-front sink carved from Danby marble ties seamlessly into the countertops and backsplash. Leigh created visual interest through material and detail, extending the marble to form a ledge for display. The painting is by Birmingham-born artist Joe Turner. CENTER What appears to be just another cabinet door in the scullery quietly conceals a walk-in pantry. The push-to-open design keeps the facade clean and uninterrupted, preserving the room’s refined, furniture-like feel while offering everyday practicality just steps away. RIGHT The home’s original kitchen provided space for both the scullery and expanded laundry room. Farrow & Ball’s Inchyra Blue adds a bold, unexpected pop.
Making an Impact
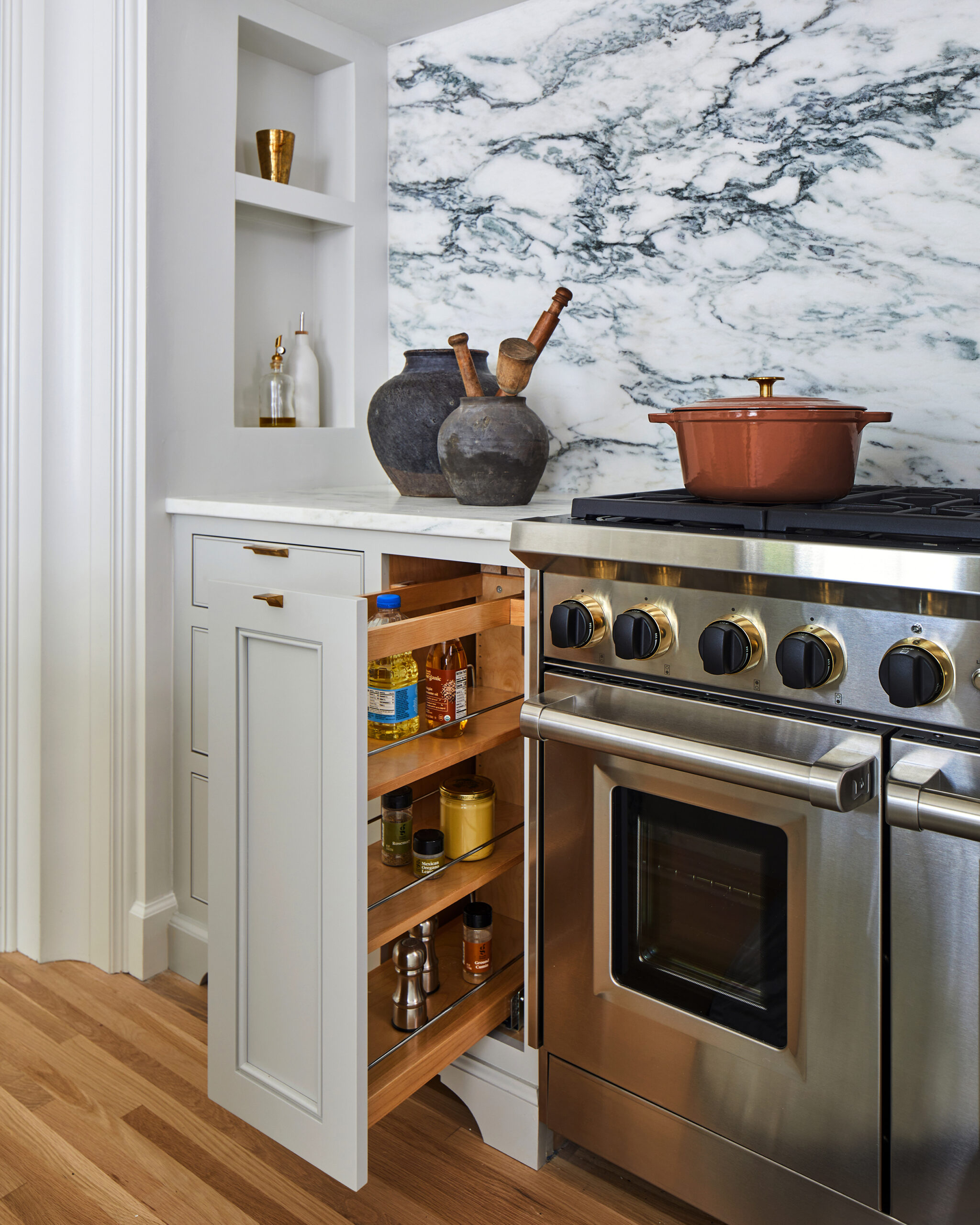
River Brook Design & Construction’s Leigh Misso unites form and function with timeless style and smart solutions. Here are her top kitchen must-haves.
- Cabinet design. Thoughtfully planned custom or semi-custom cabinetry—with features like spice pull-outs, appliance garages, and hidden pantries—boost function.
- Stone selection. Surfaces make a statement. Choosing impactful materials—like a marble slab backsplash—can elevate the entire aesthetic.
- Layered lighting. A well-balanced mix of recessed lighting, table lamps, and standout fixtures adds warmth, depth, and functionality.
- Integrated appliances. Panel-ready and built-in appliances contribute to a clean, cohesive look while offering high performance.
- The right flow. A smart layout, including a well-placed work triangle and smooth circulation paths, makes the kitchen intuitive and easy to use.
Resources
Design and construction: River Brook Design & Construction; Appliances: AllSouth Appliance; Marble: Surface One Hardware: Brandino Brass; Plumbing fixtures: Fixtures & Finishes

