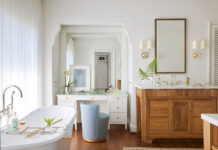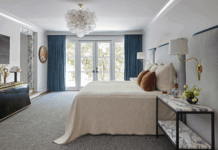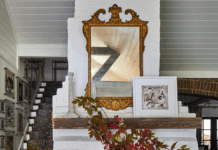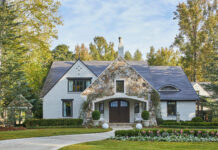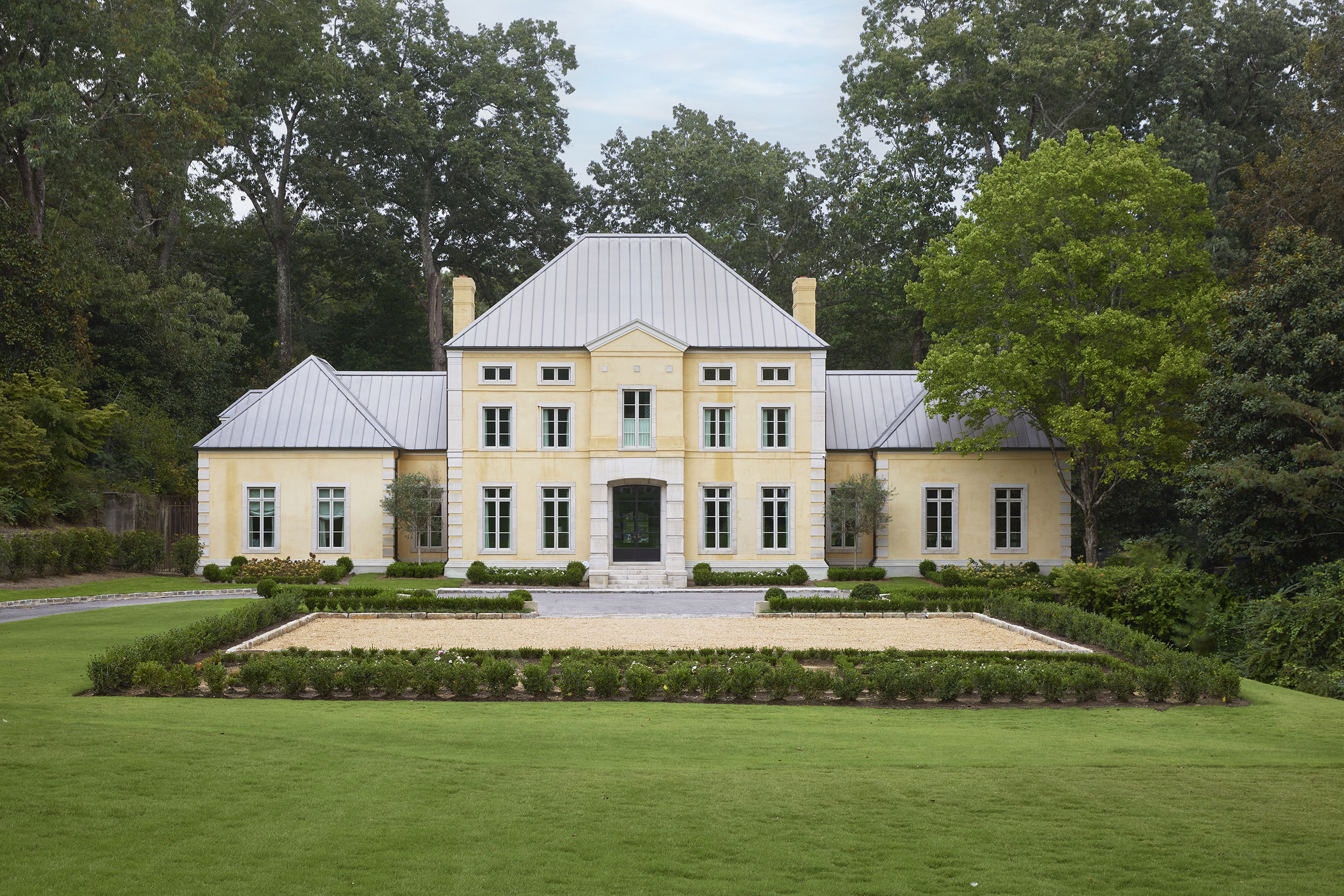
“We wanted to bring our home into the here and now—to make it feel more current but also respectful of the past with a curated blend of the old and new,” says Mary Wyatt Crenshaw when talking about the design hopes for she and husband Jay’s 1992 French-style Abingdon home. Mary and Jay were merging their families, bringing everyone together in a house that already held a lot of memories, so it was imperative that the design honor those treasured moments while getting an update for their next chapter.
To help with this vision, Mary enlisted interior designer Farris Ann Crace, who was quick to align with the couple’s goals, appreciate what was already there, and offer a path to move them forward. The custom, French-inspired home had compelling curb appeal and a good floor plan, but the interiors had not been updated in 20 years. “We didn’t need more space. We just wanted to rework what we had,” says Mary. “We especially wanted the kitchen to embrace the backyard and pool and to be more functional.”
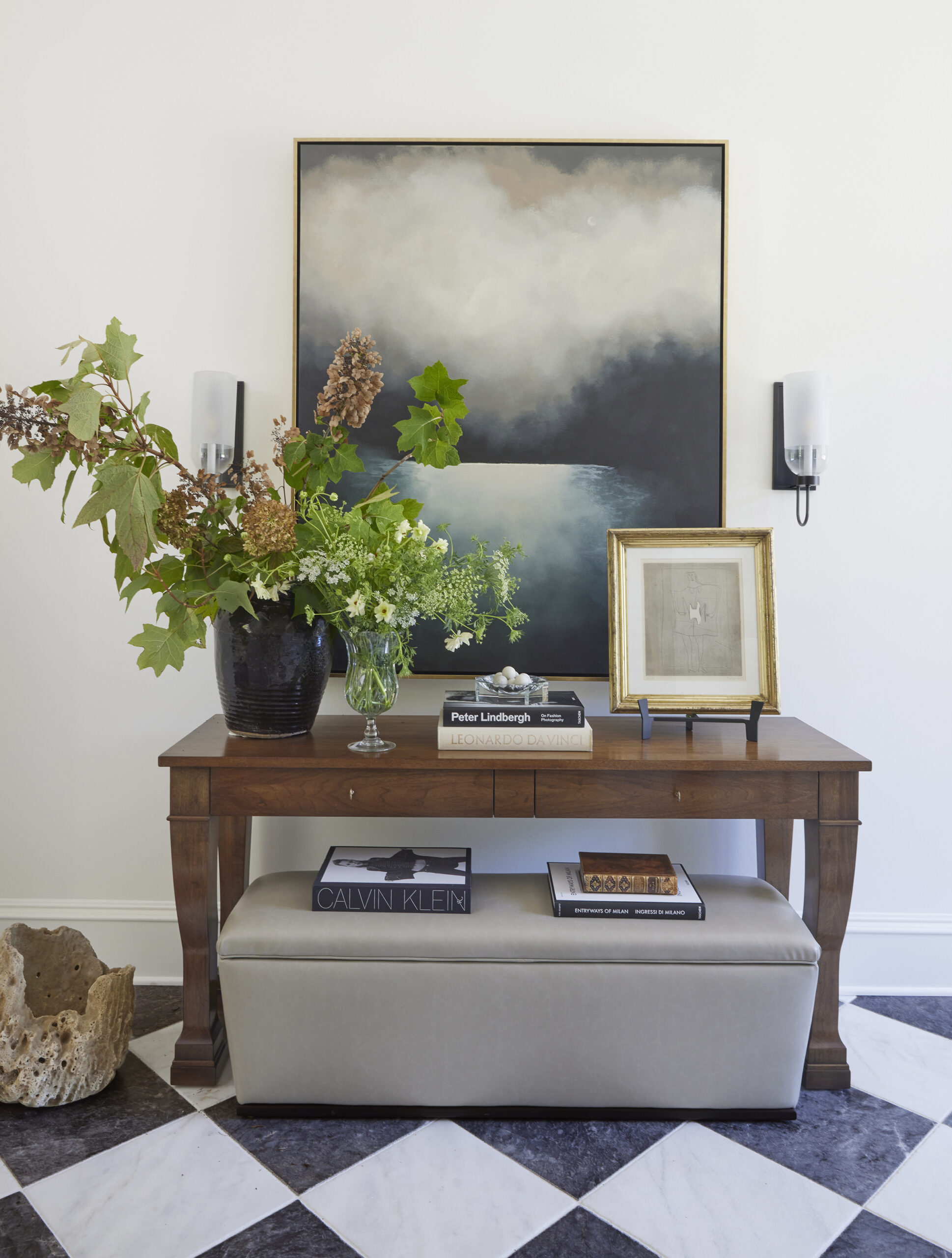
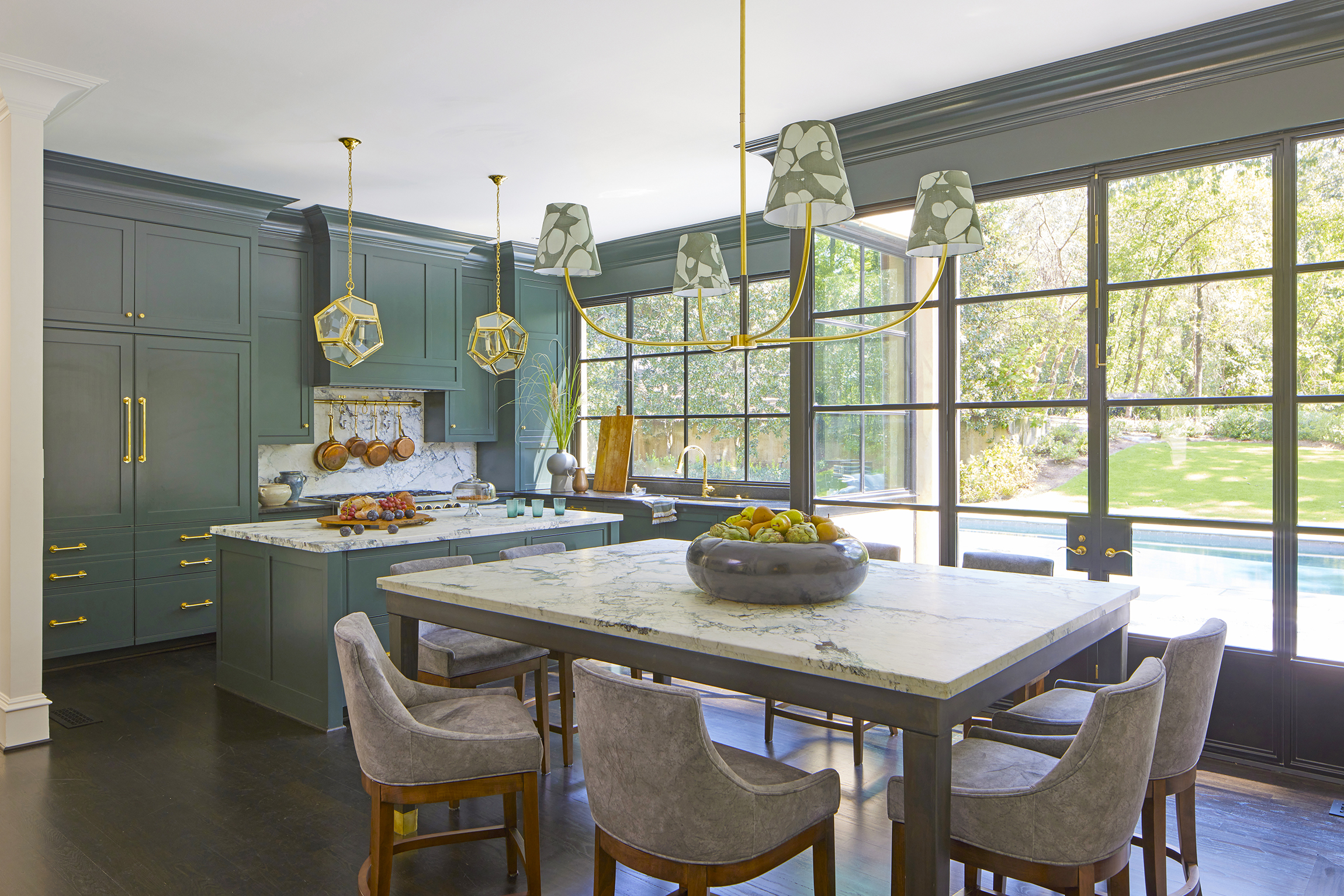
Since updating the kitchen was top priority—and the biggest renovation endeavor—the Crenshaws called the home’s original architect, George Israel with Israel & Associates, and invited him back for a second take, with Farris Ann weighing in on flow and finishes. The original design included an L-shaped island with all the appliances grouped together.
“It was hard to maneuver around without everyone feeling crowded and bumping into each other, especially when we were at capacity,” says Mary of the now-combined family of seven (plus extended family and friends). The solution was two stylish islands—one for prep and one for dining and other activities like homework and art projects. To make the connection to the back of the home, the architect and designer replaced the kitchen’s existing windows with a series of large steel ones and French doors.
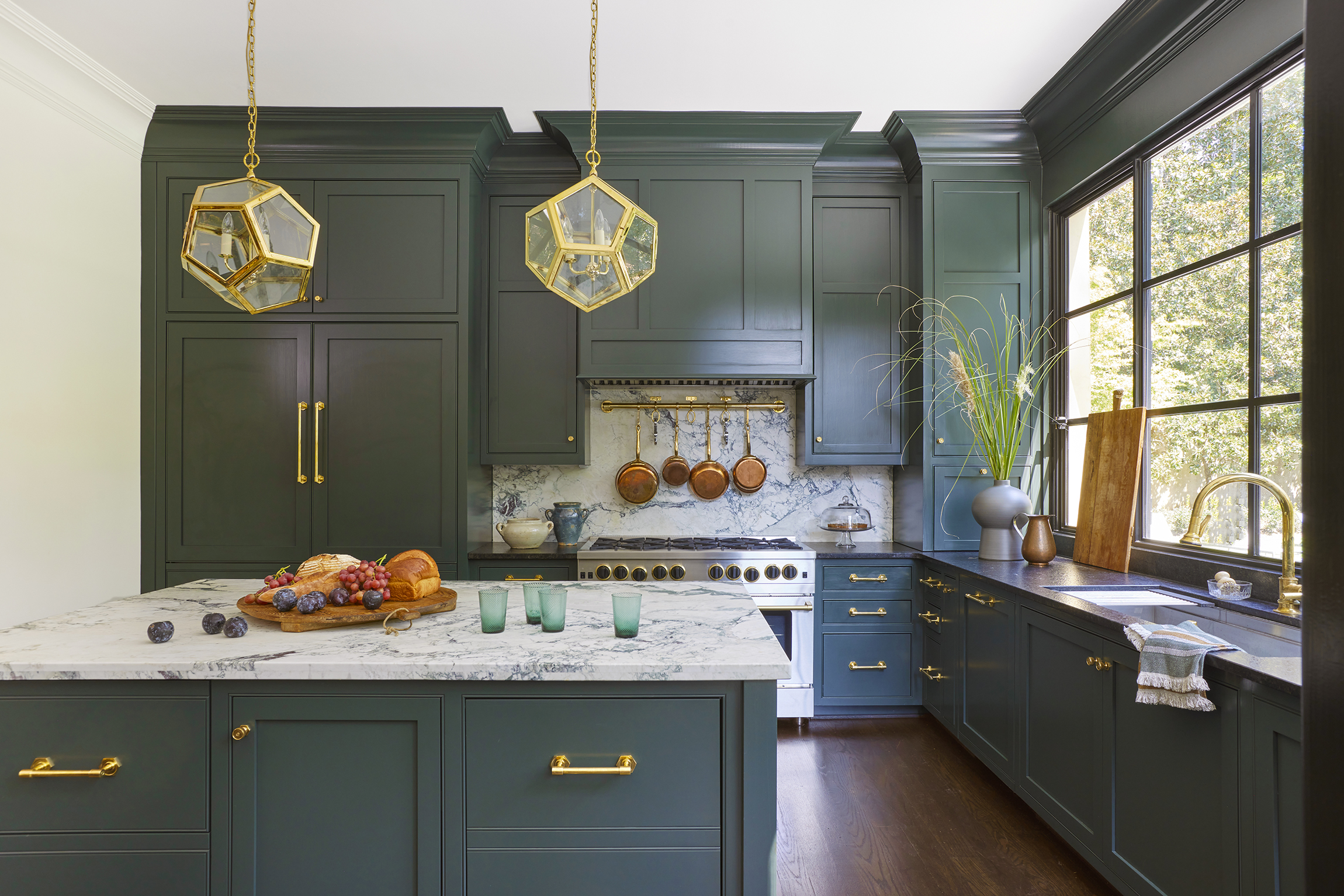
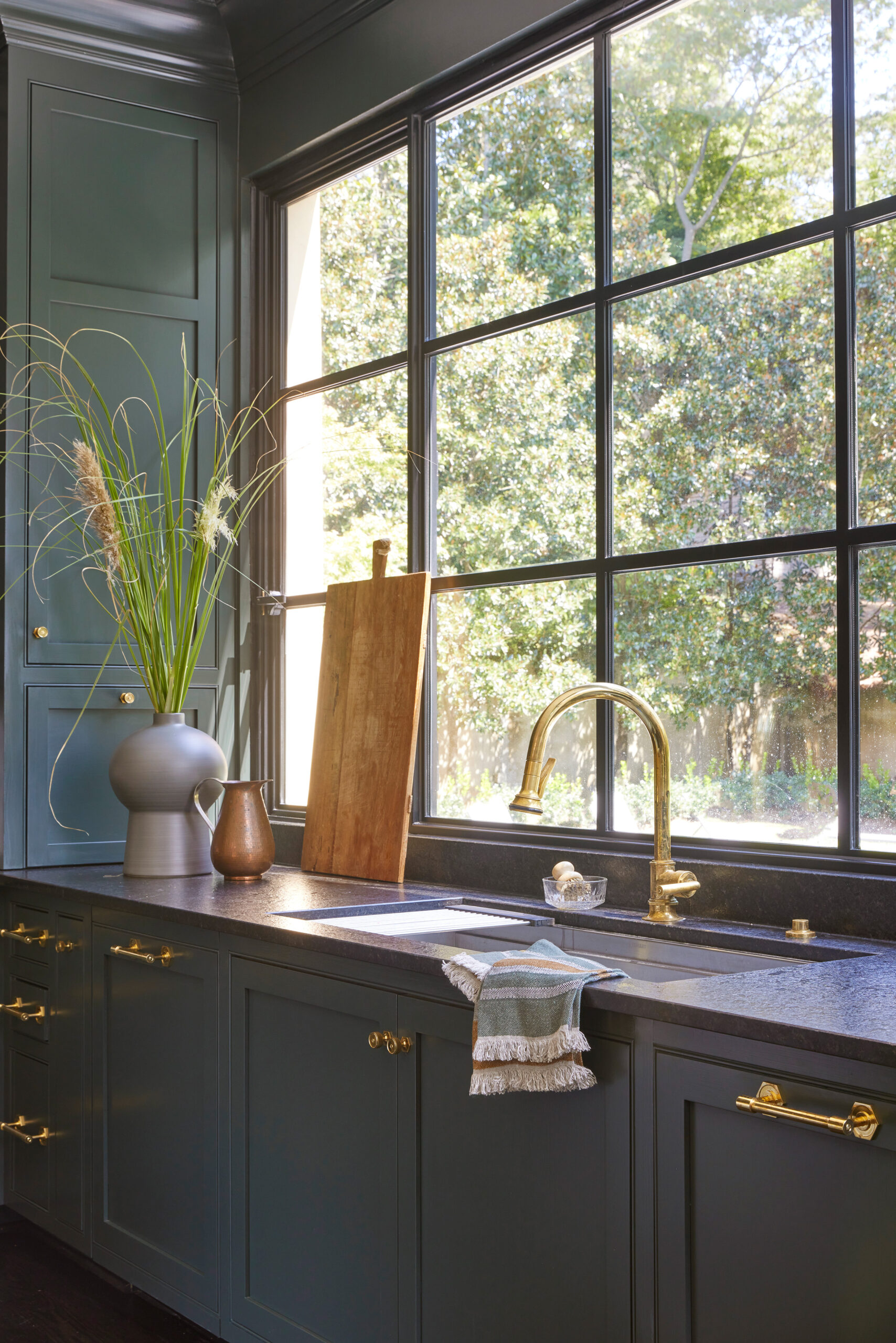
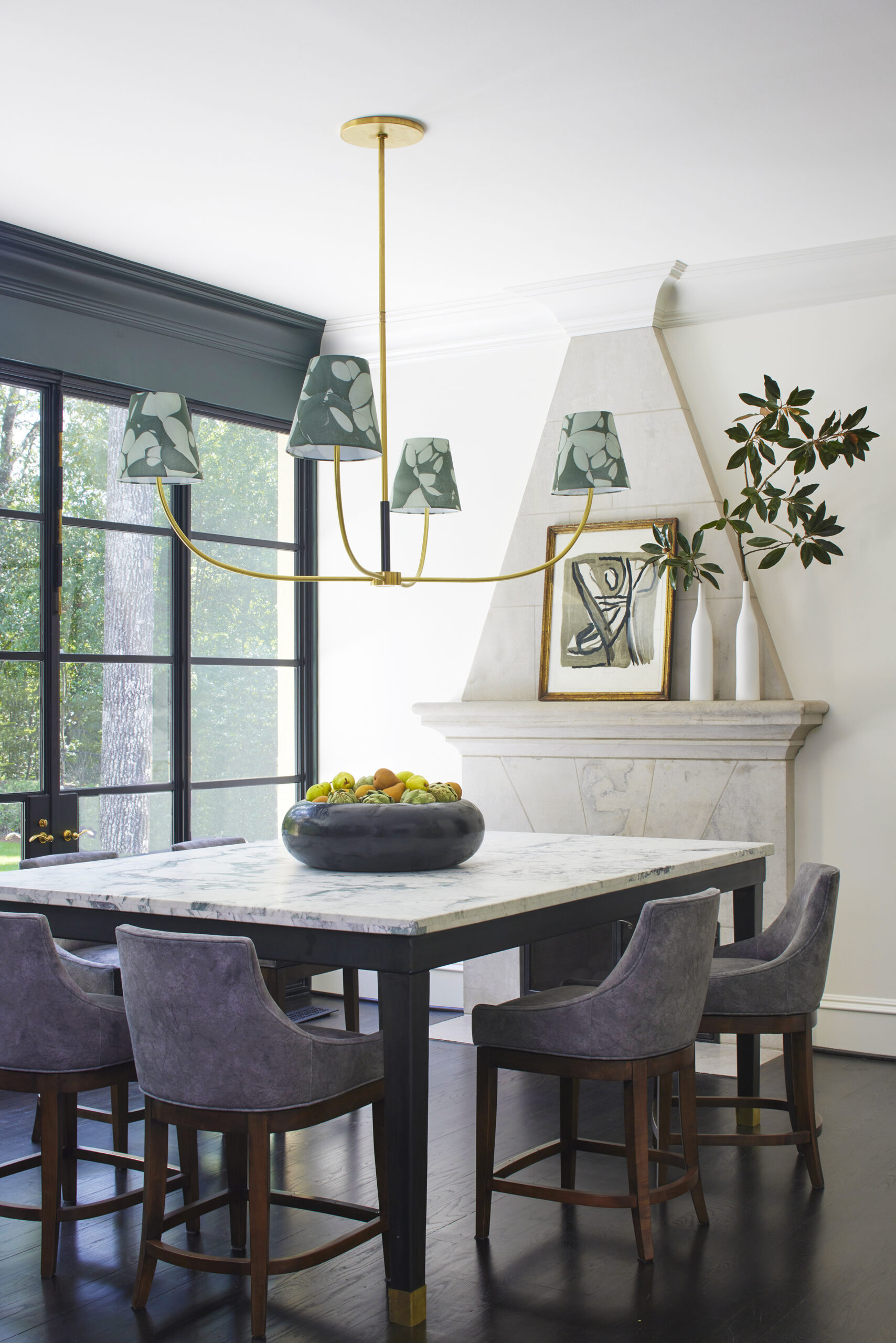
To celebrate the new indoor/outdoor reveal, Mary decided to depart from the more expected white kitchen. The solution? Farrow & Ball’s “Studio Green” for the cabinet color and trim to impart a more sophisticated, chic vibe. “The reimagined kitchen also called out for some refined but slightly edgy additions, so we used more contemporary light fixtures and brass hardware,” says Farris Ann. “And the chairs are polished but still highly functional because we upholstered them in performance velvet.”
The adjoining dining room took color cues from the kitchen and showcased Farris Ann’s prowess in balancing the masculine and feminine elements throughout the downstairs. The original, ornate crystal chandelier was kept while updates included Phillip Jeffries grasscloth wallpaper with rivet detailing, plush green velvet dining room chairs, and a custom Michael Morrow buffet.
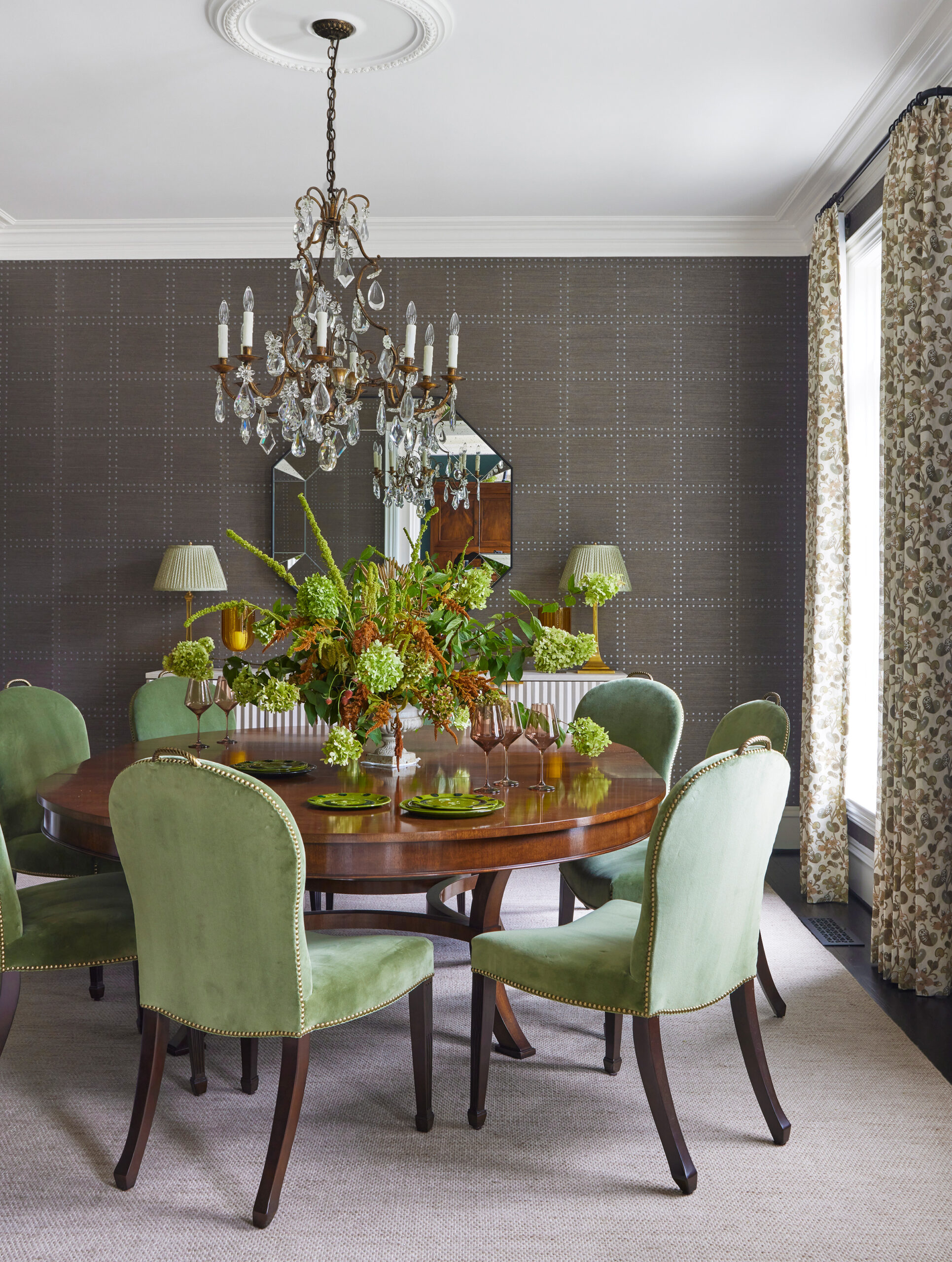
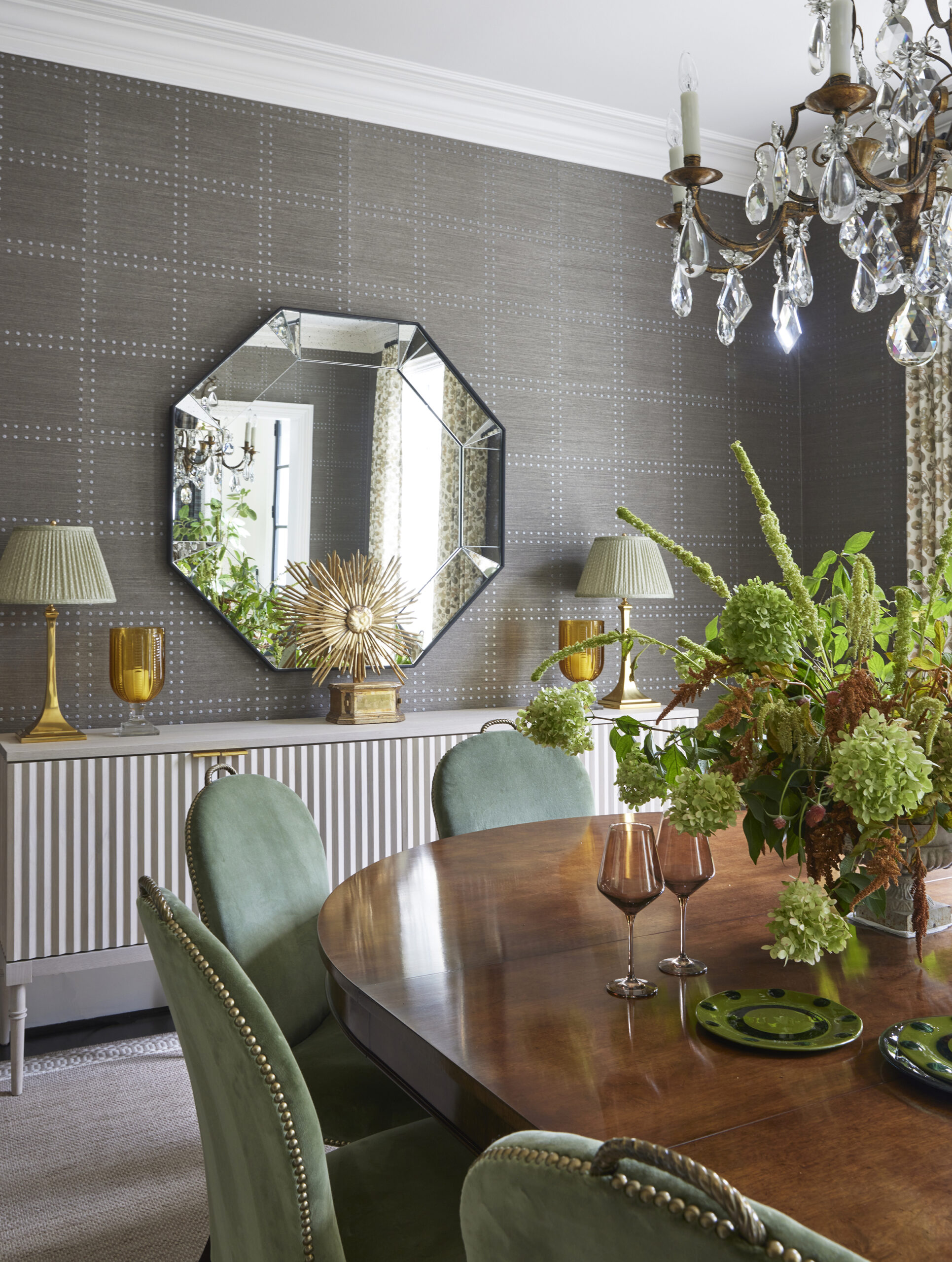
“I we found balance in the design—the interiors are refined but approachable and classic with notes of modernity.” — Farris Ann Crace, designer
For the family room, the layout was top of mind. “It’s not that large, so my main request was to be able to sit as many people as possible to watch football and to celebrate Christmas while also being cozy enough when it’s just the four of us hanging out,” says Mary. To accomplish that goal, Farris Ann created two areas—one for large gatherings and the other more intimate.
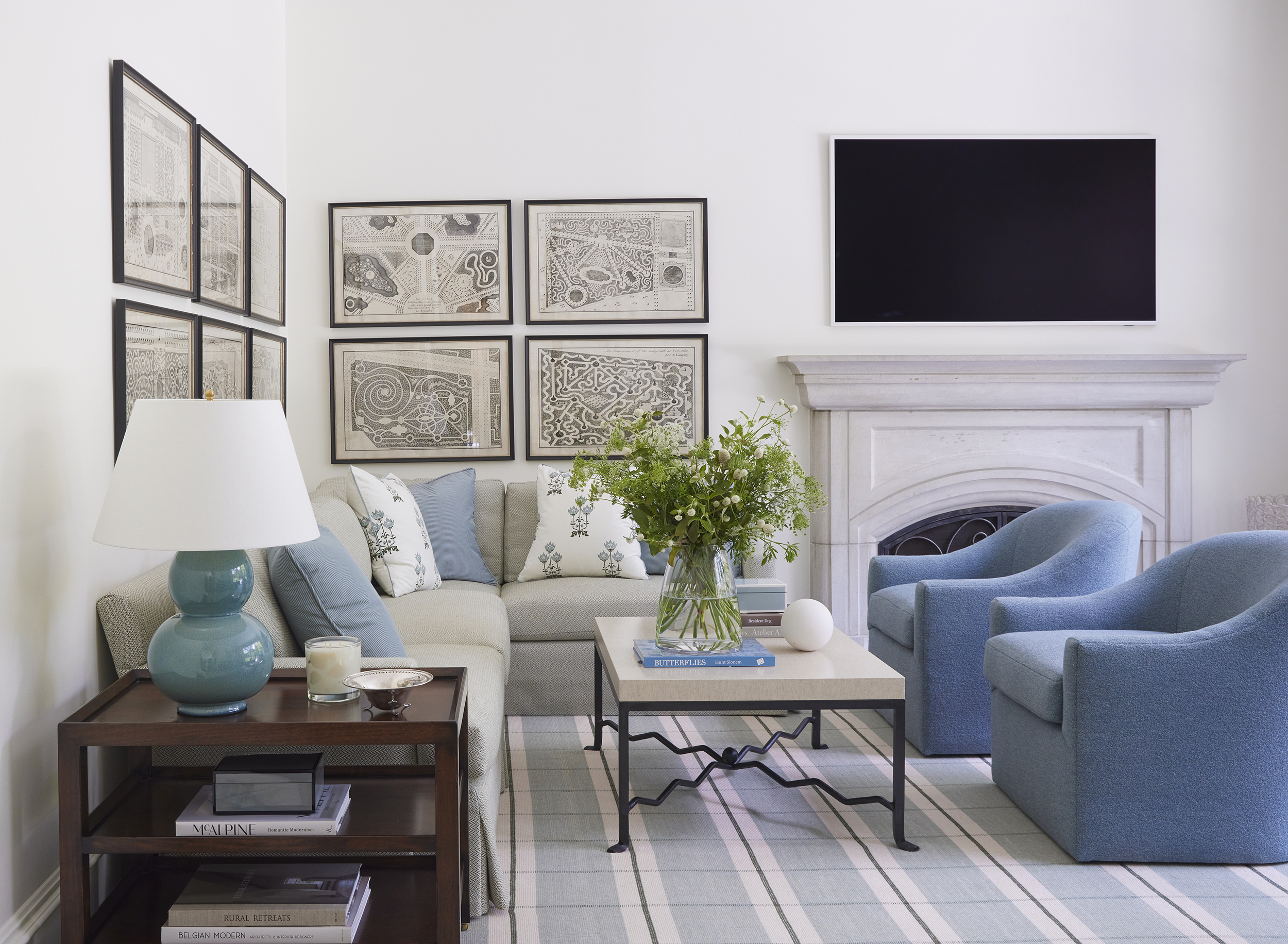
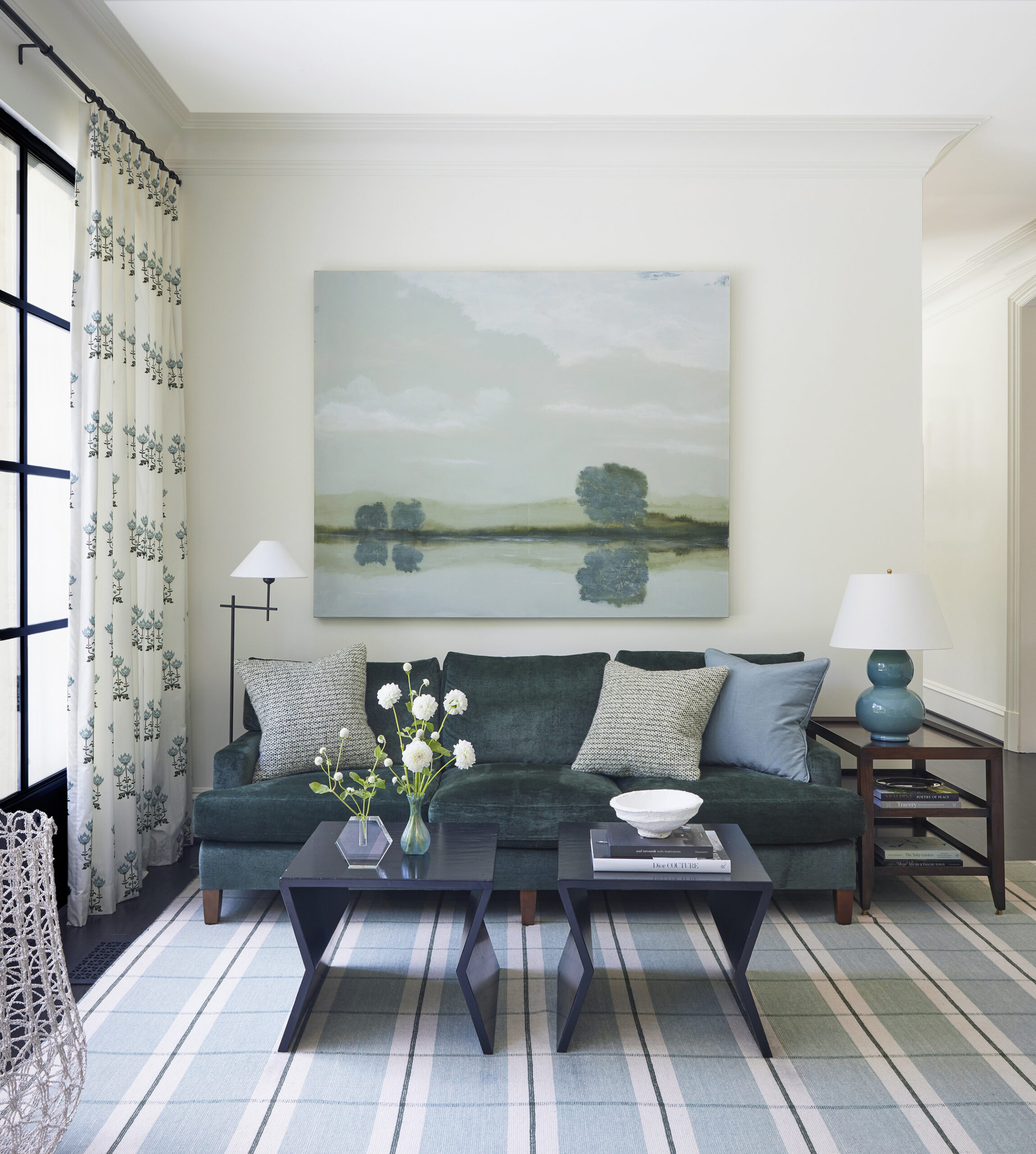
Everything is pulled together color-wise with a subtle plaid rug, window panels in a Holland & Sherry floral motif fabric, and a large oil painting by Jennifer Gibbs. “Farris Ann really understood how we wanted our house to live in this stage of our life and beyond,” says Mary. “It’s refined but comfortable for every day—and it has that desired timeless quality for making memories.”
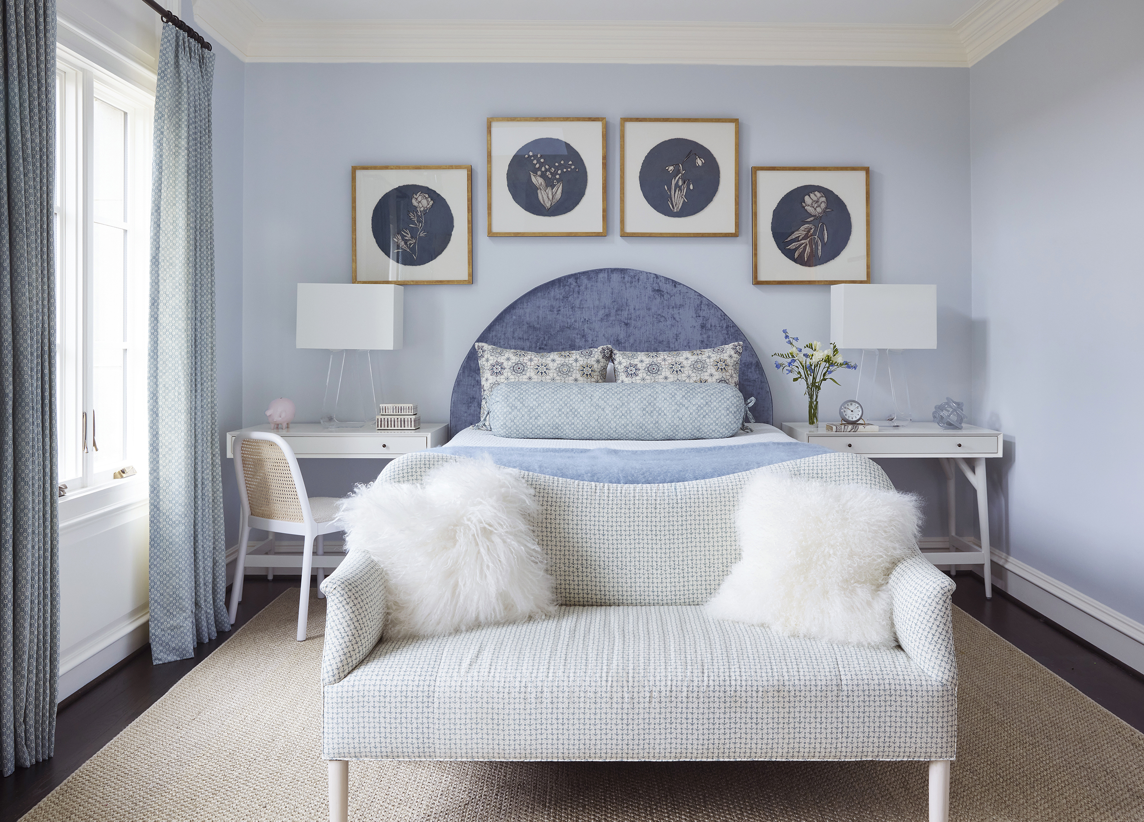
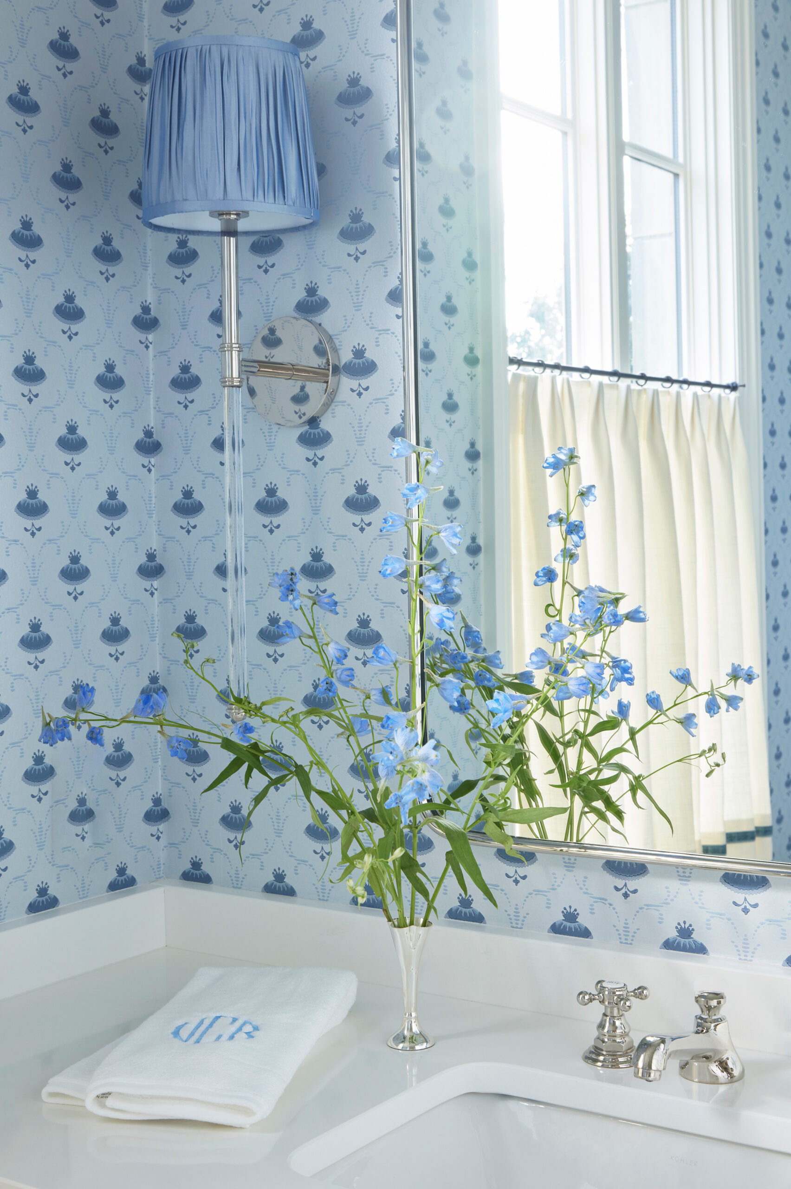
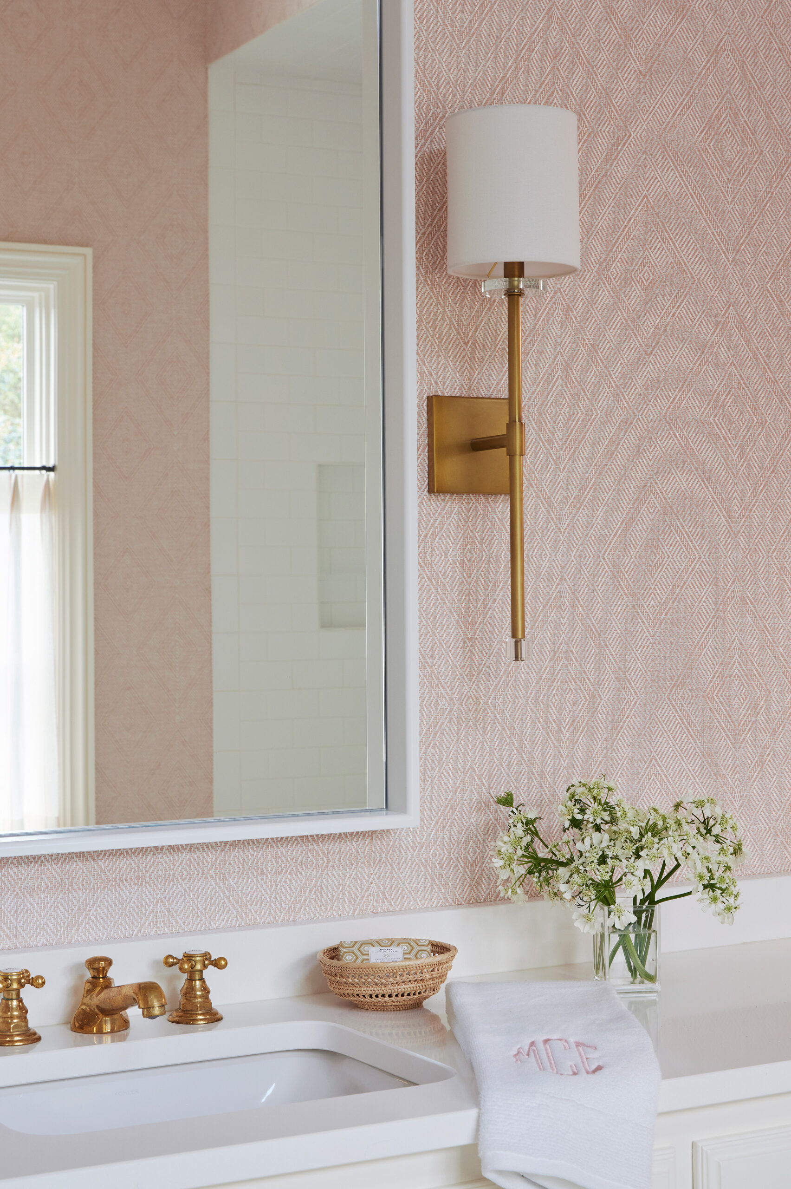
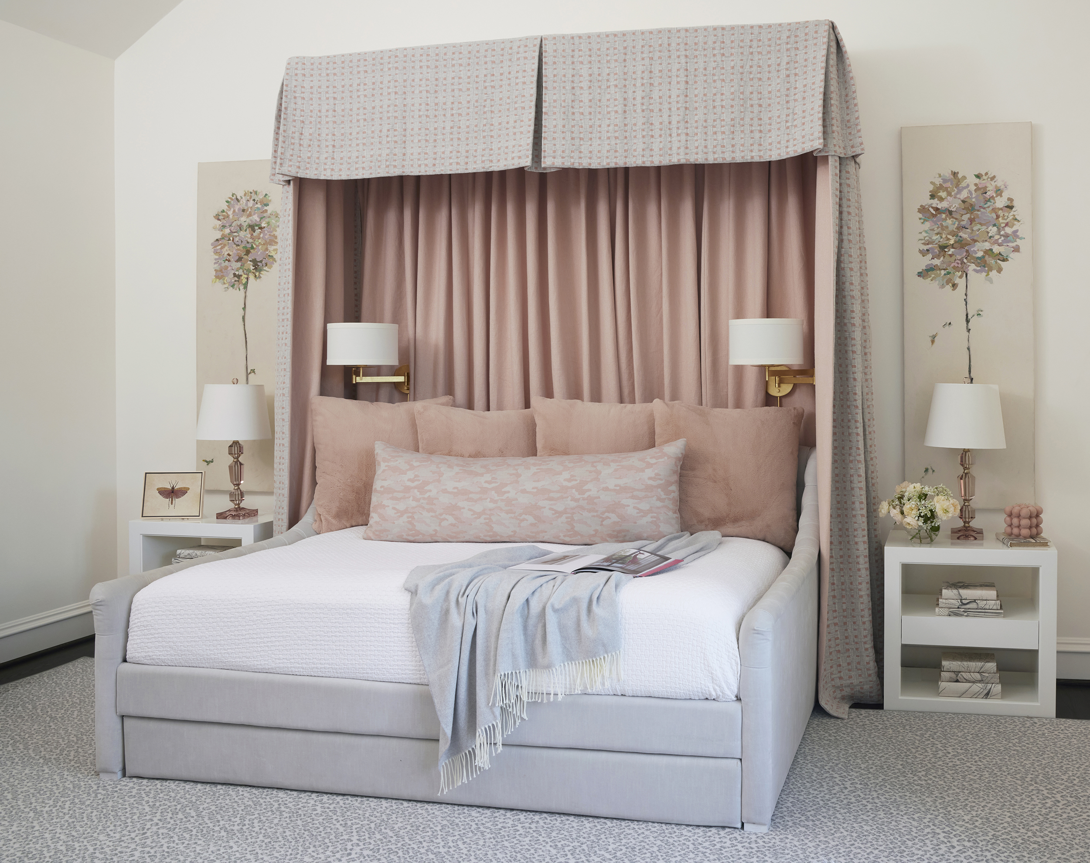
Resources
Interior design: Farris Ann Crace, Farris Ann Interiors; Architect: George Israel, Israel & Associates; Builder: Brooke Russell, Russell Building; Landscape design: Gary Mitchell Select artwork: Design Supply

