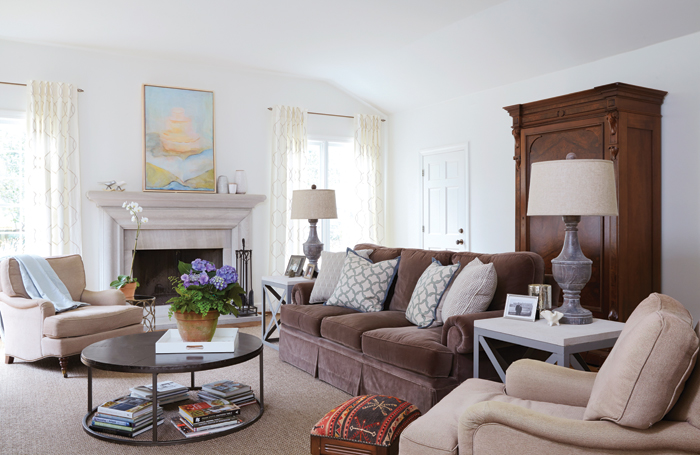With additions made by former owners, this Crestline home seemed a good fit for Aimee and Wil Puckett and son McGivern. Still, upon first look, they had some concerns—namely the kitchen. “There was an oven from the 1950s!” Aimee says. To help determine if the house would be a good match, the couple invited designer Marianne Strong and builders William and David Siegel of Twin Construction to see the house they were considering purchasing in the fall of 2011. “We wanted to know what possibilities they thought existed in the house, ” explains Aimee.
“It had a lot of nice features, including a master suite addition and a large den area, ” William Siegel says. “However, the kitchen did not fit in with the other updates.” Marianne agreed. “The bones and layout of the house were great, but we really needed to start from scratch decorating-wise and create a neutral canvas, ” she says. The pros offered up their ideas for making the house work for the Puckett family, and together they decided on a course of action.
Upon purchasing the home, the Pucketts handed the keys to Twin Construction and the kitchen remodel was under way. “We took the kitchen back to the original framing and installed all new modern finishes, including cabinets, ” William says. The remodel didn’t involve moving walls or appliances, but Aimee says it was the small changes—such as eliminating a step down between the kitchen and breakfast room and enlarging the kitchen’s doorways—that made all the difference. “Creating a more open floorplan was some of the best money we spent, ” she says.
Marianne helped choose the kitchen finishes—from countertops and backsplash to cabinet color and tile—and while the remodel was progressing, she refinished floors and painted every room in Benjamin Moore’s Swiss Coffee to create the blank slate on which she could build the interiors. “The one cohesive, clean, fresh color made a huge difference!” Aimee says. “It helped lay the foundation.” From there, Marianne explains, “We worked together on the décor—furniture, rugs, lighting, bedding, accessories, art placement.”
When it comes to the couple’s personal style, “Wil and I are very similar, ” says Aimee. “We both like more neutral colors and clean lines. And sometimes I like to mix contemporary pieces in, such as the IKEA chairs in the breakfast room.”
Six weeks after purchase, the Pucketts moved in to their new home, with its updated kitchen and decorated family room and master suite. Over time, Marianne has continued her work in other rooms throughout the house. Currently, the formal living space and entry are in progress, the dining room will soon have a makeover, and, Aimee says, “Farther down the road, two baths need to be renovated.”
As their home evolves, the Pucketts will continue to call on these trusted professionals. “Marianne is great about working in phases. She lives like I do and can relate. When I say I can’t do it all right now, she’ll say something like, ‘What if we do the chairs now and then later we come back and do the sofa?’ She helps me make wise investments and good decisions to get maximum impact for my budget.”

DINING ROOM This narrow space was underutilized, so the designer placed a table against the long wall and added a painting for visual impact. The original pavers seen here were replaced with a rug over hardwoods, and the walls received a fresh coat of paint. Aimee appreciates Marianne’s flexibility. “I like to do some of the shopping, and Marianne is good at mixing my off-the-rack purchases with custom pieces so nothing looks like its came straight from the showroom, ” she says.

KITCHEN New cabinets, countertops and appliances give this space a much-needed boost, complemented by the natural light flowing in from a large window over the sink.

FAMILY ROOM Marianne worked to create a blank canvas on which to build the interior design. (All of the walls are painted Benjamin Moore Swiss Coffee.) “When all of your walls are white, it is important to add warmth with texture, ” Marianne says. The family room, now open to the kitchen and breakfast spaces thanks to enlarged doorways, provides that kick-back space. “We didn’t need a big house, ” Aimee says. “Just comfortable space for the three of us.” The painting over the fireplace, by artist Annie Butrus, is Aimee’s prized possession. “It was a gift from my husband the first Christmas after we got married, ” Aimee says. “It’s one of those pieces I loved the day he gave it to me and I still love it 15 years later.”

MASTER BEDROOM A neutral palette of taupe, cream and white creates a calming master bedroom retreat. A few pops of greenery and a patterned accent pillow add an earthy feel to the space.

Timeless Style
Marianne Strong makes each project individual, but she has a few go-to favorites no matter the venue.
1) I love a geometric pattern—whether it’s in a fabric, in a tile, in a rug.
2) I find myself coming back to tried-and-true stone—marble and limestone for kitchens, fireplace mantels, and furniture.
3) In large rooms, you can’t go wrong with a natural rug as your jumping-off point, even if you layer a smaller rug on top. It gives a nice definition to the space without breaking the budget.
4) Linen—in various shades and textures—linen is easy to work with in a variety of ways.
5) Every room should have something unique to the owner—whether it is a piece of furniture with history or smaller, meaningful items.
Resources
Interior design: Marianne Strong Interiors, 205.222.8876 • mariannestronginteriors.com; Builder: Twin Construction, Inc. 205.802.3920 • twincompanies.com; Kitchen Cabinets: Diamond cabinetry from Classic Cabinets by Design, 205.802.2110 • myclassiccabinets.com





