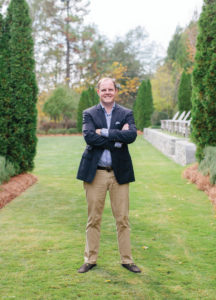

Your house and garden showcase unbelievable charm. Tell us what you know about the property. There are a million stories about the house and when and why it was built. The true history behind it seems to be somewhat of a mystery. The deed says the house was built in 1950, although many people think it is much older than that. From what I have pieced together, the house was originally a two-bedroom home with a carport. It was a rental until I bought it. There was some interest from other buyers who had considered tearing it down.
The community is so glad you brought it back to life! Your strategic plan really shows everyone how you can create a garden, privacy, and views in a small space. The lot is very small, but thankfully there is an easement that belongs to the Country Club of Birmingham, and it came with the house. That easement gave us more room to spread out and create a sizable garden. When my wife and I bought it, the lot was so overgrown that I’m not sure anyone knew how big it actually was. There is still so much space that I haven’t completed. In the future, I want to add a new shade garden and a koi pond for my son.
How did you use the house as a backdrop for your garden? I believe a house and garden should become one. Only then do you have your home. I really take time to think about how the garden will be viewed from inside each room. I want that exchange of the garden coming into the room, as well as the room extending into the garden.
Are garden accessories just as important as the plants themselves? Fencing, containers, and ornamental pieces are like the walls and furniture inside a home. They provide structure, line, and beauty. The fence provides a practical solution for keeping my children and dog safe, but it also allows me to contain the garden, just like interior walls create a room. The stone acts like flooring, and the grass “X’s” are like the rug that softens the floor. I also placed containers in the same way furniture is placed in a room.
How did you arrange these outdoor rooms? The fenced garden is divided into four sections. The picket fence gate serves as a “front door,” and the area where the table is sitting serves as an “entrance hall.” Because our real entrance hall doesn’t have a table, the exterior table pulls the two spaces together. There’s an outdoor terrace, along with a formal lawn where the kids can play. Right now there is a trampoline on the lawn area, but I also have plans for another garden area in that space one day.
Wait! A trampoline? Isn’t that a bit taboo for a garden designer? This is real life. We have two young children who will only be in our home for a few short years, and they need outside space to play. Although I always design a garden with the future in mind, we still need a place for the trampoline! I want my children to grow up having fun in a beautiful yard. I truly believe that their surroundings will be part of their lifelong education of living a beautiful life, as well as part of their memories for years to come.





Troy Rhone Garden Design • 205.249.1030 • IG: troyrhone • FB: Troy Rhone





