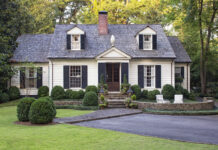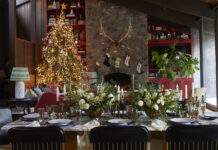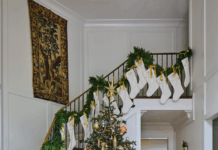
If you have a lake house, be ready for guests! “The lake is the perfect place to host friends and family,” says designer Farris Ann Crace. To up the style quotient and make everyone feel even more welcome, Farris Ann updated the guest house and screened porch at her family’s second home in the Trillium neighborhood on Lake Martin.
“Both the screened porch and the guest house are much loved spaces,” Farris Ann says. “The porch is almost always in use, whether for enjoying morning coffee, taking an afternoon snooze on the swinging bed, or winding down during cocktail hour.” Then, after a big day on the lake, guests can retreat to private quarters. “When visitors have their own space, it makes a weekend feel even more like a special getaway,” Farris Ann says.

Thoughtful design decisions made both spaces equally inviting. “On the porch, we chose furniture that was not so precious that you can’t sit down with a wet towel after a dip in the lake,” Farris Ann says of the durable Janus et Cie coffee table and sofa and lounge chairs.
With a focus on the view, the designer created multiple seating areas. “The lake and nature are paramount, and the furniture should be set up so that the scenery can be enjoyed as much as possible,” says Farris Ann. “This might mean setting up multiple seating arrangements to enjoy the views at different angles and during different times of the day.” For example, the designer arranged a pair of chairs to face the sunrise while loungers are poised for the sunset. “The swinging bed offers a respite from the sun on those hot summer afternoons,” she adds.




Equal consideration was given to updates in the guest house, a vaulted, 700-square-foot space above the garage that consists of a bedroom, kitchenette, lounge area, closet, and bath. Farris Ann repurposed some of the existing furniture with new upholstery and paint while starting fresh on the kitchenette and bathroom. To maximize space, she chose panel-ready refrigerator drawers to streamline cabinetry and appliances and opted for sconces in lieu of table lamps. “I also relocated the sink in the kitchenette to align with the center of the windows,” says the designer. She adds that the guest house is now the most coveted space. “It’s used by family and friends alike. We’ve nicknamed it the ‘General’s Quarters,’ because the most frequent guests are my grandparents, Major General and Mrs. Jack Farris.”

Meet Farris Ann Crace
Nashville-based designer Farris Ann Crace credits her upbringing in Mountain Brook as a big influence on the impact and importance our homes have on our lives.
“Designed correctly, interiors should elicit an emotional response—stirring up fond, old memories and inspiring new ones,” she says. “When our comings and goings are bracketed by the comfort, ease, and style of a well-designed home, I believe this enables each of us to live a more beautiful, relaxed, confident, and inspired life.”
farrisanninteriors.com // IG: farris_ann





