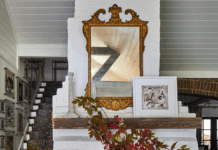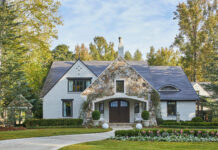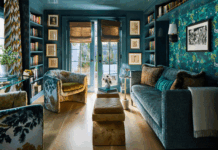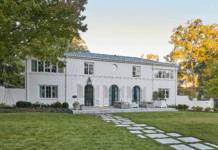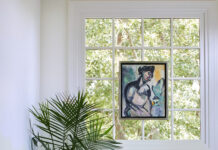
In 2019, Leslie and Michael O’Kelley were among the first property owners in Kennebec, a 41-lot gated community on Lake Martin. The couple was attracted to the community’s strict design guidelines and covenants. “We could see the vision of the neighborhood as a special place full of exceptional homes,” says Michael. “Our plan was to wait four or five years before starting construction, but we already owned a boat and were spending so many days on Lake Martin that we rapidly sped up our timeframe, even though it meant doing so on a smaller budget.”
Today, the lakefront house, built in 2021, doesn’t look or feel rushed at all. In fact, it disappears into the landscape as if it has been there for years. And inside, the vibe is one of casual—but chic—comfort. “The house definitely has a very relaxed feel,” says Leslie. “There is absolutely no pretentiousness, and we hope our guests feel like they can sit and relax without the worry of tracking in a mess or spilling their drinks.”


While a lot of the tracks are paw-shaped and courtesy of the O’Kelleys’ goldendoodle Mack, Michael says it’s rare that they don’t have guests staying with them. Friends of the couple and their three teenage daughters make themselves at home in the 2,600-square-foot, four-bedroom vacation home. “While we didn’t strive to create a house that had a large number of beds, we are able to sleep 12 people comfortably and will often stretch that number higher when our daughters have friends visit,” says Michael.
The Lake Martin stays ostensibly include plenty of time outdoors—riding on the boat, enjoying watersports, playing lawn games, and lounging on the small beach at the edge of the O’Kelleys’ property.
The home’s interiors offer open spaces on the main level. Thanks to dormer windows (with alcoves designed to fit twin mattresses) and sloped ceilings, “the entirety of the upper level is tucked into what would have otherwise been attic space,” Michael says. “My primary goal for the design was to get the most usable square footage from the smallest footprint while also preserving enough land to add on in the future if needed.”




Similarly, the opportunity to dress the home in budget-friendly but style-savvy furnishings was not wasted. Leslie shopped smart in local Birmingham and Opelika stores, as well as online with retailers such as Joss & Main, Wayfair, and World Market. “We looked for furniture that was comfortable, durable, and low maintenance since it needs to stand up to lots of guests on a regular basis,” Michael says. And while the look is more designer-chic than predictable lakehouse style, Leslie adds that “a lot of the artwork and small décor items such as turtle shells and fish prints help tie the interiors to the water just outside.”
Even when it isn’t lake season, Michael says he has been surprised by how much use his family gets out of the house. The Kennebec- and Russell Lands-approved architect, who also works with Alabama Power on other lake communities, has a number of clients in the area, so the home comes in handy when he needs to spend the night. “Even on my work trips, I try to fit in a little bit of fun such as paddleboarding or trail running,” he says. “And I often run into neighbors along the way. Over the past few years, we have watched so many other houses being built in the community—and now many of those neighbors have become friends.”



I always ask my lake clients to consider large screened porches because they can effectively act as four season rooms if designed right.
homeowner and architect Michael O’Kelley

