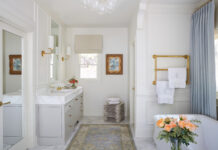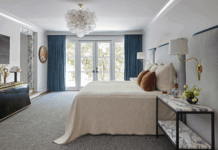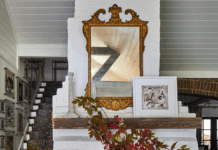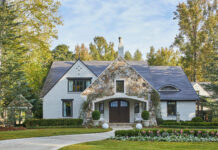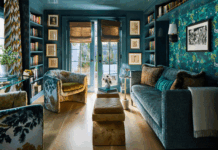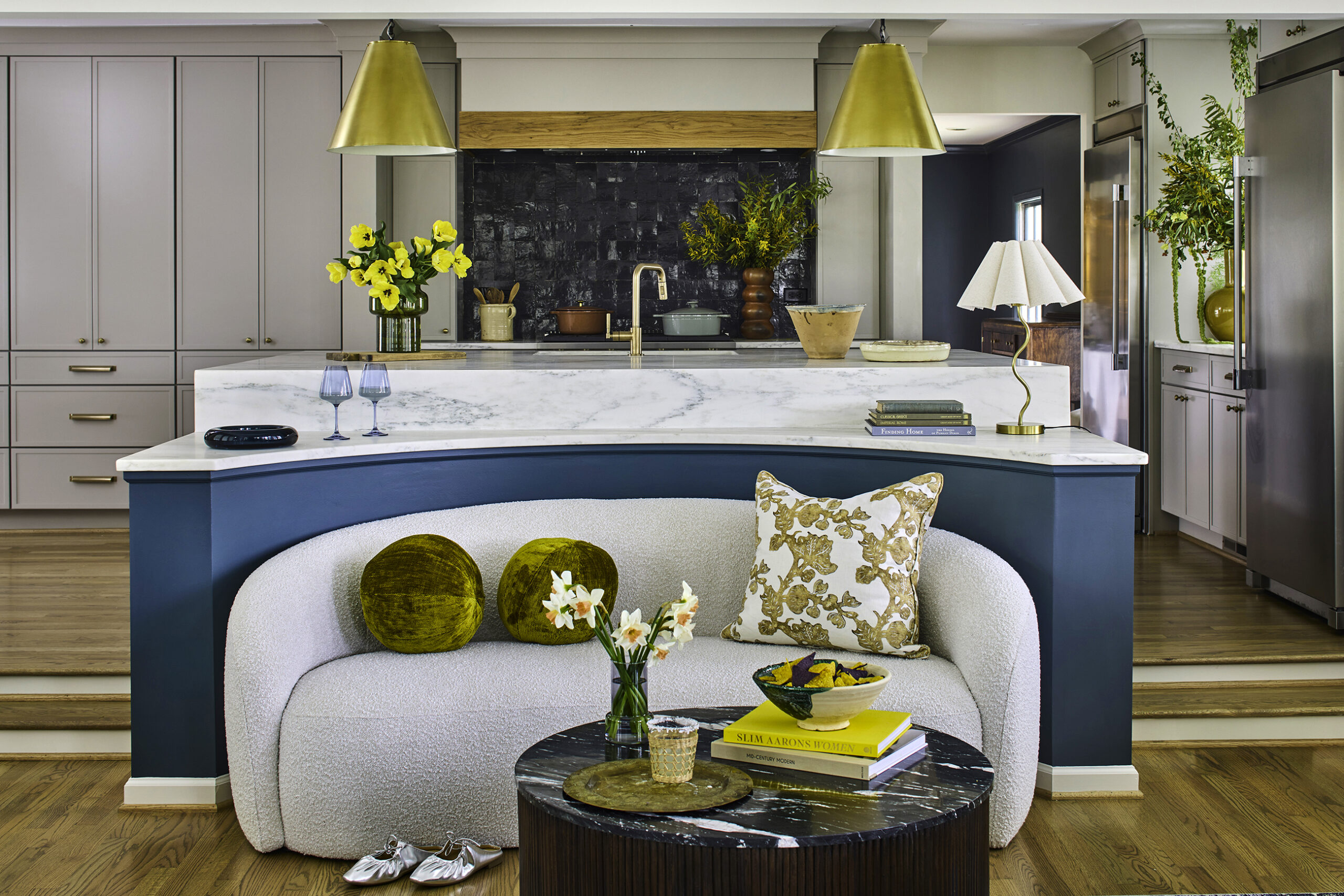
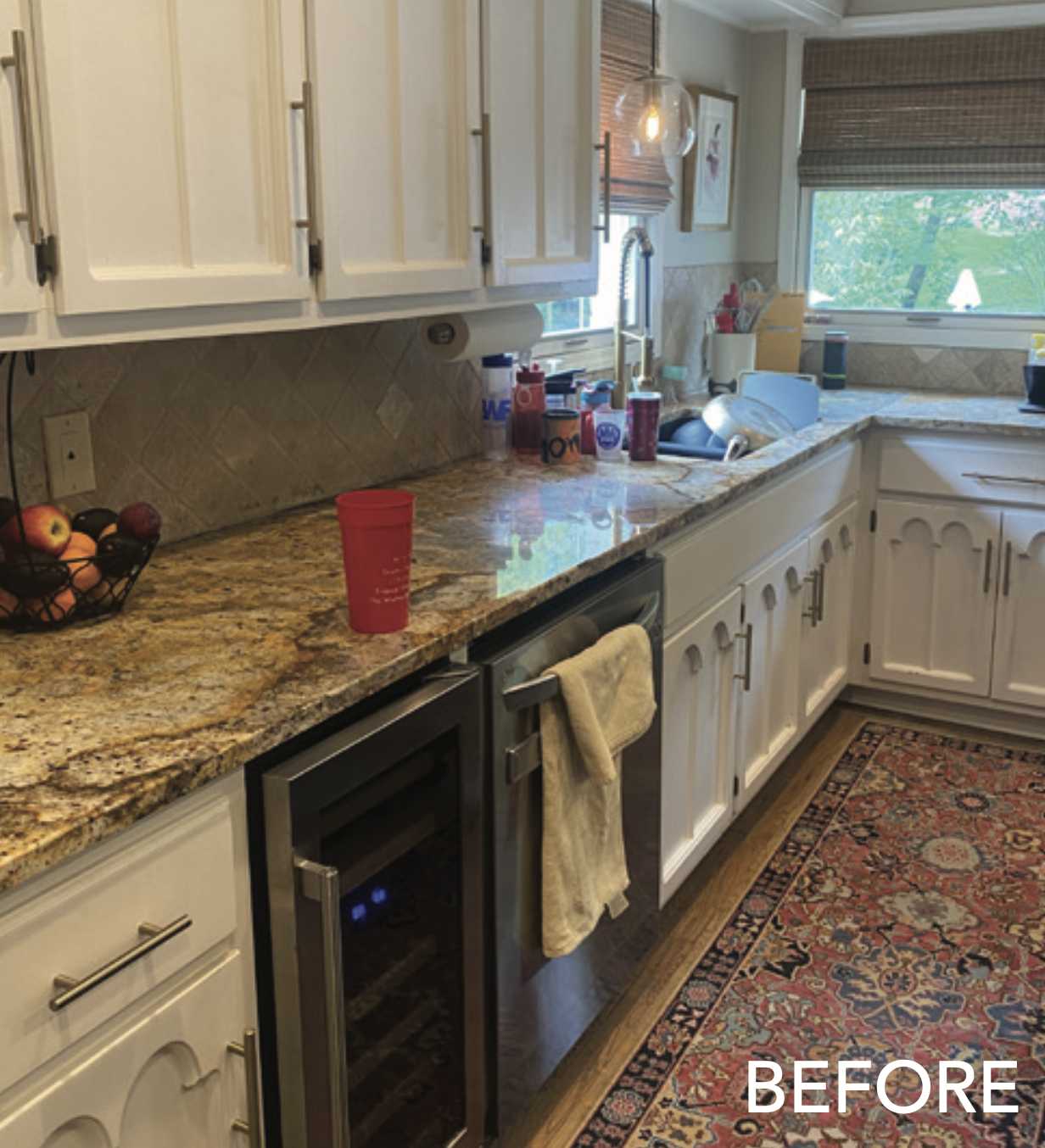
Sometimes, a floor plan just needs a fresh set of eyes to maximize its potential. Such was the case for this Mountain Brook kitchen renovation. Amanda Hickam took three unconnected rooms, all within the existing footprint, and united them through design.
“The overall goal was to increase the circulation space, efficiency, and storage by creating more of a connection between the kitchen and living spaces,” Amanda says. “This is a family with three small children and a large extended family. They wanted to be able to function with ease and comfort in everyday life as well as when hosting friends and family.”
To achieve that goal, Amanda evaluated the flow of the existing kitchen, took in a rarely-used sunroom, and removed walls that hindered the flow to the den. Taking in the sunroom and flipping the floor plan alleviated the previous tight quarters and offered room for a wet bar that services both the indoors and the pool area just outside.
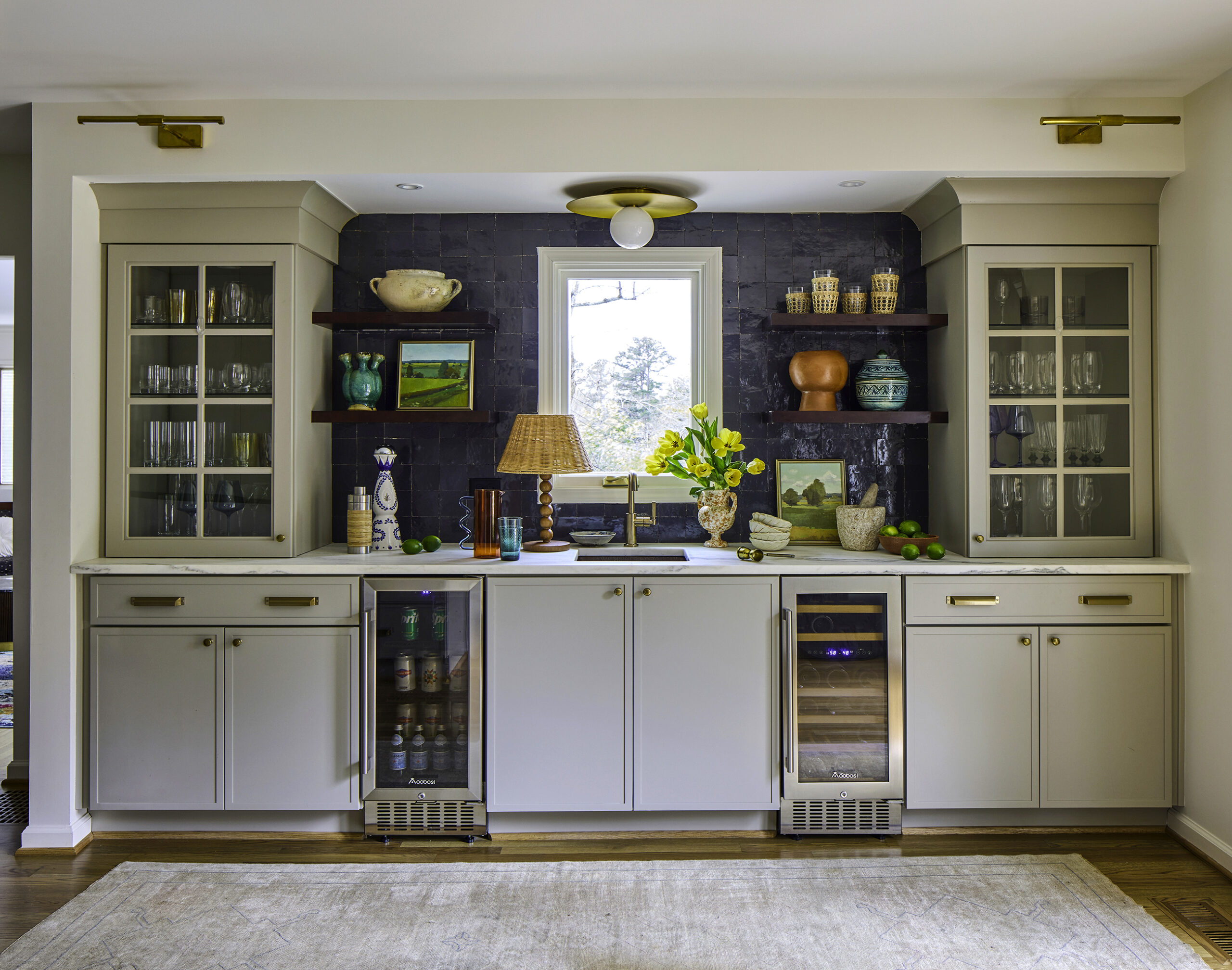
A smart reconfiguring of spaces and removal of walls united the kitchen and den. A custom island serves task areas on the kitchen side and cradles a sofa opposite in the step-down den. “Designing the curved island without already choosing the sofa was a risk, but luckily we found one that fit perfectly,” Amanda says.
Color and materials also play a big role in the kitchen’s success. All-new cabinets in an oyster gray, natural and stained wood accents, hand-moulded glazed zellige tile, and a blue accent on the Montclair Danby marble-topped island, along with brass hardware and fixtures, bring warmth and shine.
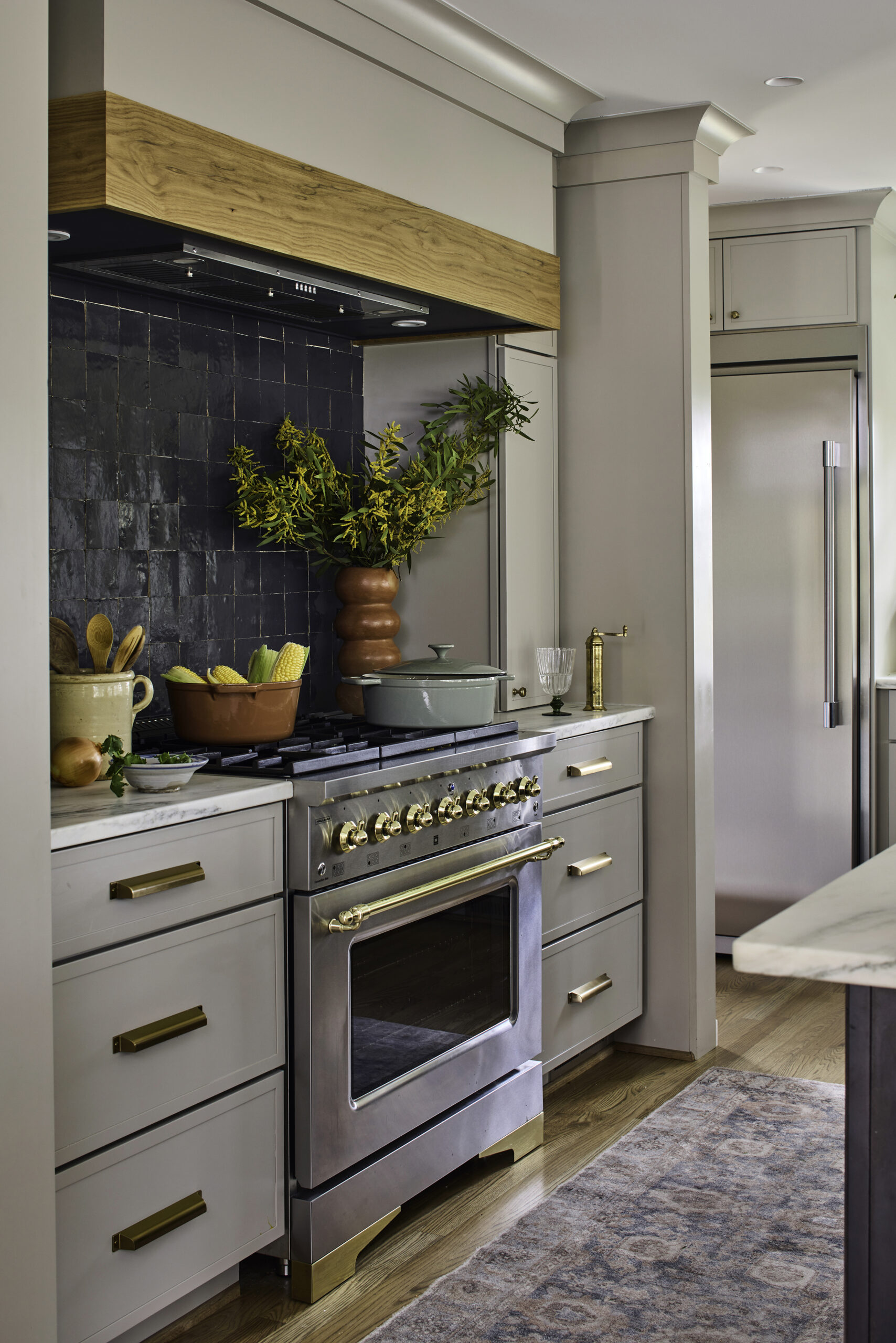
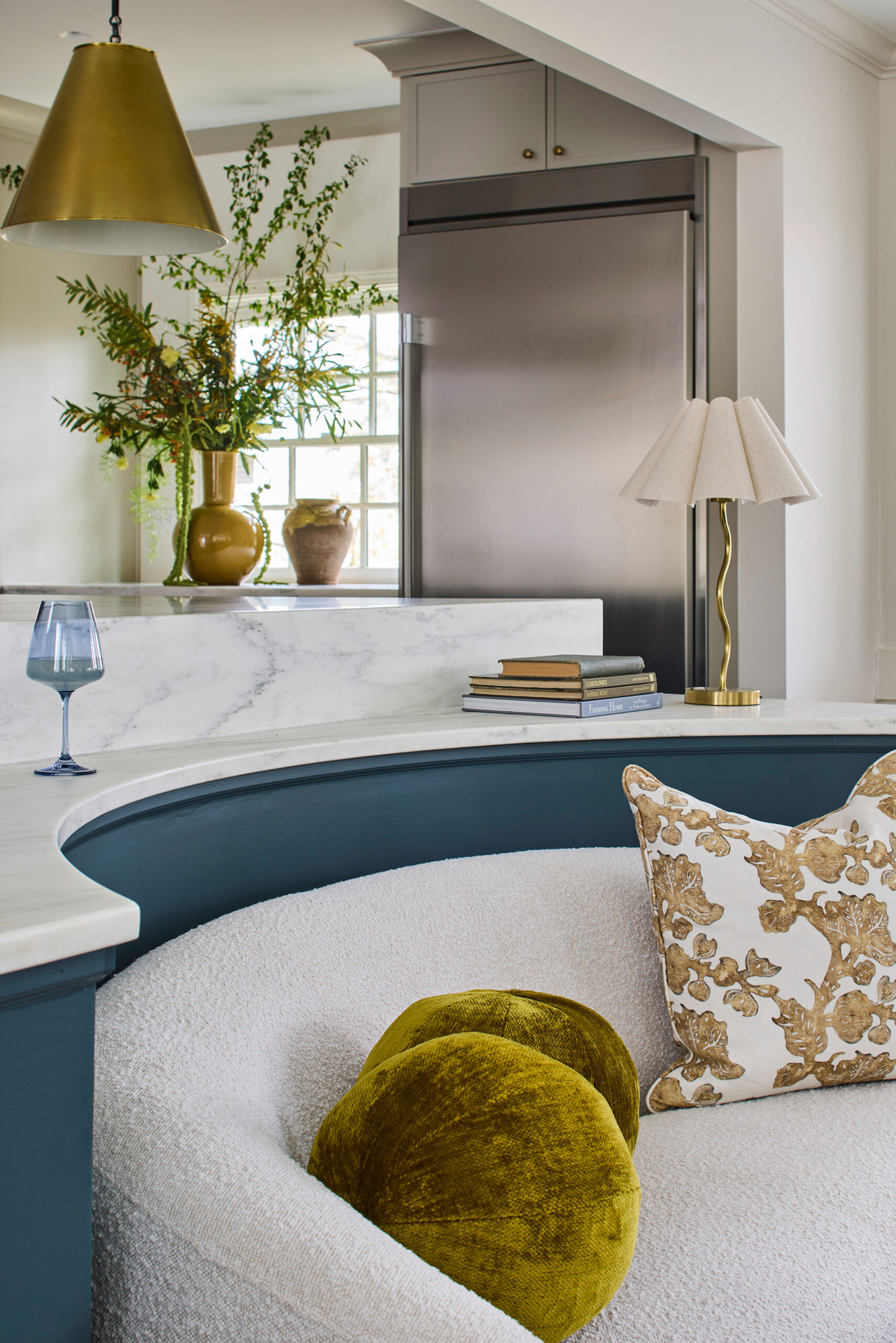
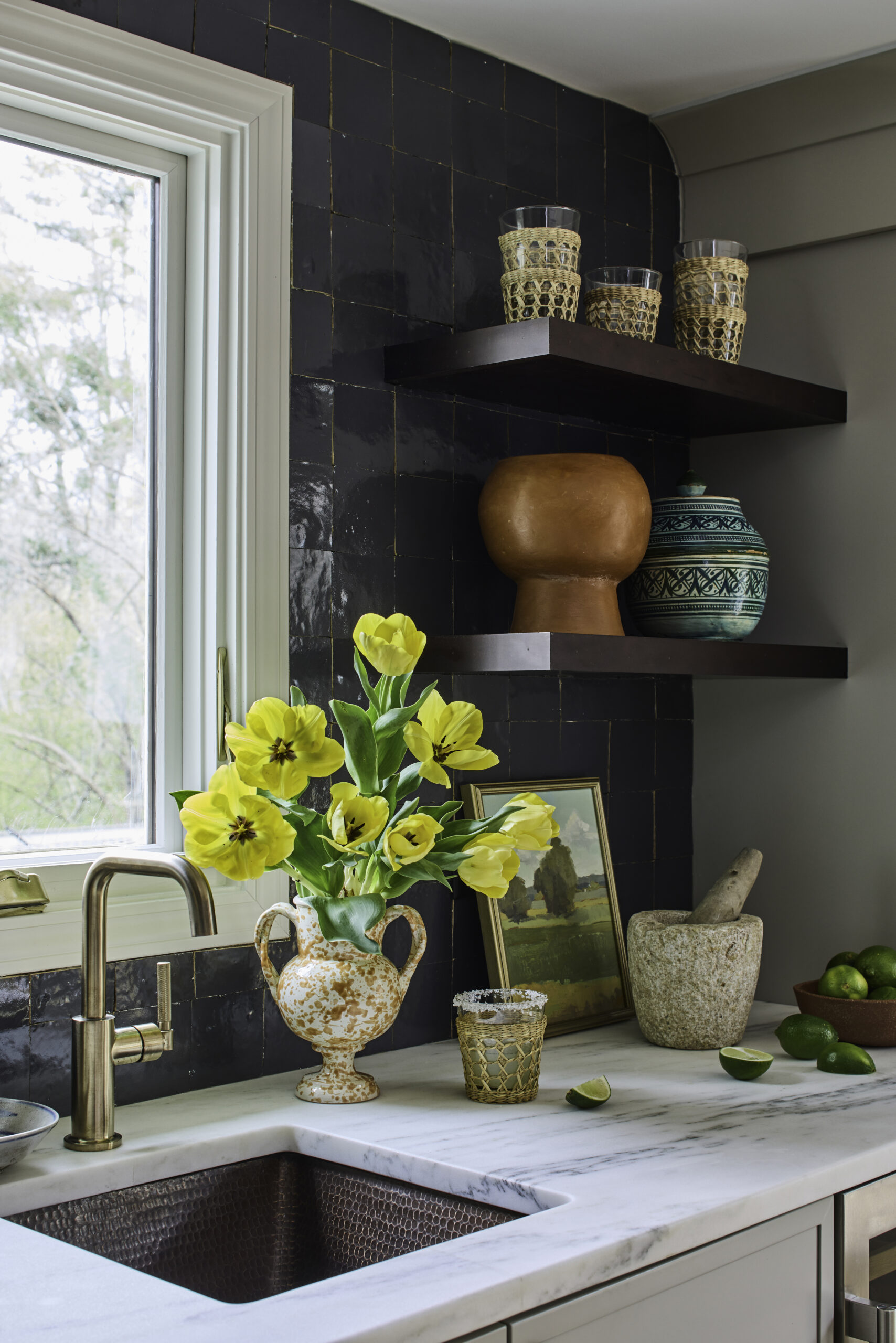
Resources
Designer: Amanda Hickam, Harper Harris Design; Builder: Sydney Webber; Cabinets and hardware: Alabama Cabinets; Countertops: Surface One; Tile: Fixtures & Finishes Wall color: Swiss Coffee, Benjamin Moore; Curved wall color: Inchyra Blue, Farrow & Ball; Light fixtures: Visual Comfort

