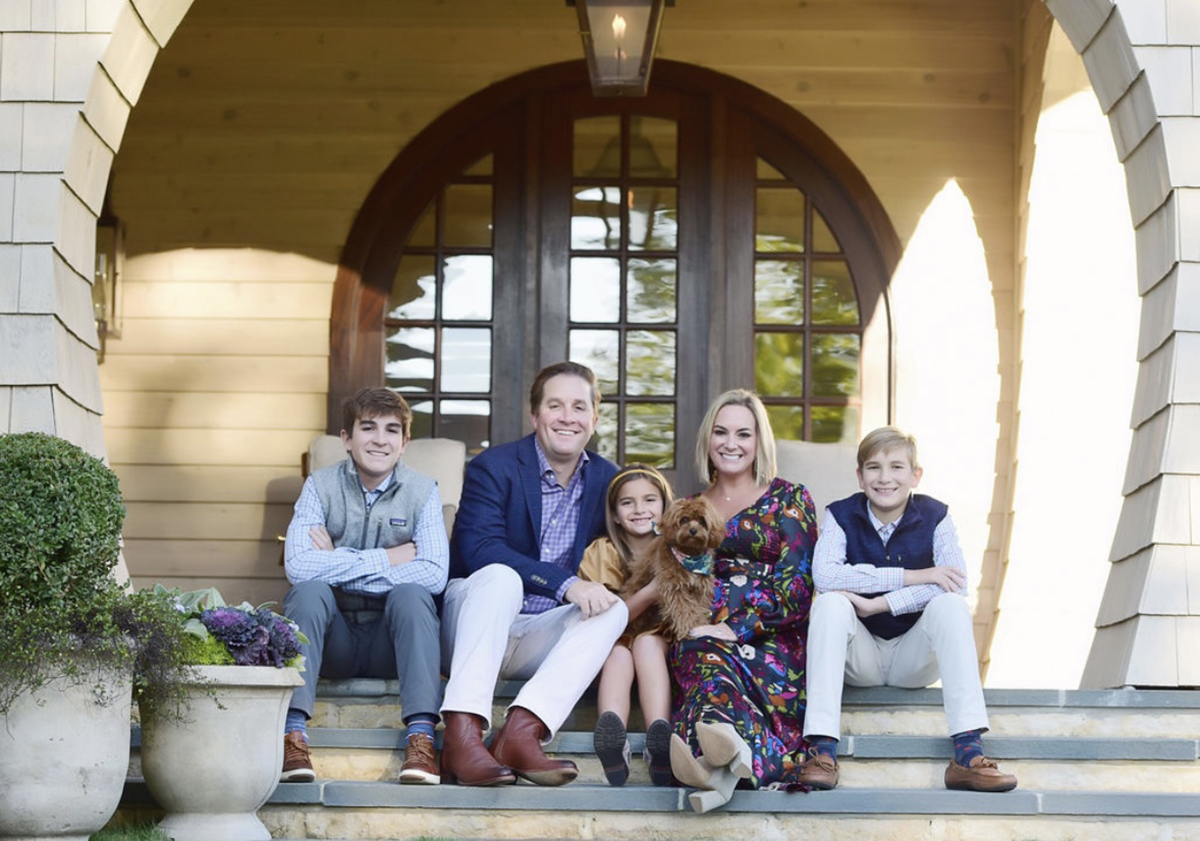
We bought our first house in Edgewood and later built a home in Edgewood,” homeowner Jenn Jackson recalls. “We decided the only way we would ever build again was if we could get this exact location.” As fate would have it, the corner lot she and her husband, Homewood native Patrick, had their eye on became available. Despite their recent build, the couple didn’t hesitate to snag this dream lot and build again.
Designer Adam Gerndt had already been working on plans for a home on the lot which, despite being on a roomy corner, had a very narrow buildable space. “Every square foot was precious,” he says. Adam tailored his vision into a design that functioned perfectly for the Jacksons and their three kids.


The couple’s wish list included a spacious front porch and a kitchen that would open wide to the back porch. They also preferred a spa-worthy shower in the primary suite instead of a tub they knew would never be used. And one thing they specifically did not want was a formal dining room.
Finishes were chosen for aesthetics, as well as for comfort and durability. “We pulled inspiration from old bungalows in the neighborhood for the exterior,” Adam says.


RIGHT: A four-panel sliding door retracts to provide a seamless transition between indoors and out. Interior designer Alison Smith added sheers on either side of the glass doors to soften the edges.
Edgewood is famous for its front-porch evenings shared with neighbors. Adam Gerndt designed accordingly and included a dining area as an extension of the kitchen. “We didn’t need a formal dining room—we’d rather be outside,” says homeowner Jenn Jackson.
Inside, a warm, rich palette comes through in finishes such as the pecky cypress kitchen cabinets and the custom brass hood over the range. In the living and eat-in kitchen area, a coffered ceiling with painted beams showcases insets of pecky cypress to repeat the material and connect the spaces. Throughout, walls are a light, neutral color (Seapearl by Benjamin Moore); white oak floors are stained; and lots of windows bring in natural light.
As the project progressed, interior designer Alison Smith stepped in to help Jenn complement the finishes with furniture and accessory selections. “The moody accents and furnishings ground each room and make the bright spaces feel cozier,” Alison says. “Jenn likes unique things. She was willing to take risks to add interest and detail. She’s not afraid to throw in a few trendy punches that she can change once the trend tires.”


RIGHT: “The rectangular table has removable demilune ends—a unique way to have an extension,” Alison says.
The comfortable vibe continues in the kitchen where one whole wall opens wide to reveal the open-air back porch and pool beyond. The seamless transition between indoors and out extends the living space and allows more room to entertain. “The backyard feels tucked away,” Adams says. “When the wall opens up, it’s a surprise—almost like a hidden courtyard.”

That idea of a private getaway is one Jenn holds dear as she relishes hosting gatherings for loved ones at their new house. For the Jacksons, the ideal location they had eyed for so long turned out to be so much more. It’s a family home customized especially for them—and it feels like a true escape.


RIGHT: In lieu of a bathtub, the Jacksons opted for a steam shower. “It ‘s one of my favorite parts of the house,” Jenn says. The shower features a dramatic 9-foot, 8-inch groin-vaulted ceiling, an aromatherapy steam system (that can be controlled by a smart phone), a blend of Calacatta Gold and Bianco Rhino tile, and two separate polished nickel shower systems.
Fit for Family
“Listening is the key to creating a perfectly tailored floorplan.” says designer Adam Gerndt. “You have to understand how the clients live and then ask, ‘How can this house make their daily lives better?’” Here are some specifics for the Jacksons’ home.
Forego the Expected
The Jacksons did not want the usual soaking tub in the primary suite’s bathroom. “They knew they wouldn’t use it,” says Adam. “I decided that if there was no tub, we would need to design an amazing, customized shower.”
Give Kids Some Space
A basement was not part of the original plan, but the Jacksons requested one. “In addition to the outdoor areas, we wanted a great interior space for our kids to have their friends over and hang out,” says Jenn.
Centralize the Laundry
“I spend too much time in the laundry room, so a large space was a must,” Jenn says. Rather than being tucked far from the action, the workspace is near the living area. Cabinets and countertops wrap the room while a window over the sink ushers in natural light.
Resources
Design and interior fixtures and finishes: Adam Gerndt and interior designer Caitlyn Crowley, Adam Gerndt Design Group Interior design and select furnishings: Alison Smith Interiors builder: Cotton Construction Tile and stone: Triton Stone Group Appliances: AllSouth Appliance Plumbing fixtures: Fixtures & Finishes Hardware: Brandino Brass Custom hood: MDM Design Studio Custom wood finishes: Daniel Whitsett, Paintworks Design Studio Lighting: Visual Comfort or Currey & Company





