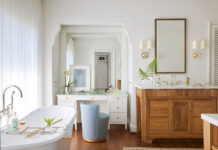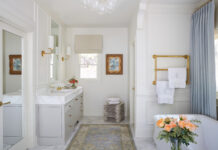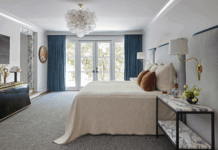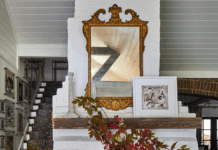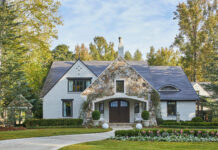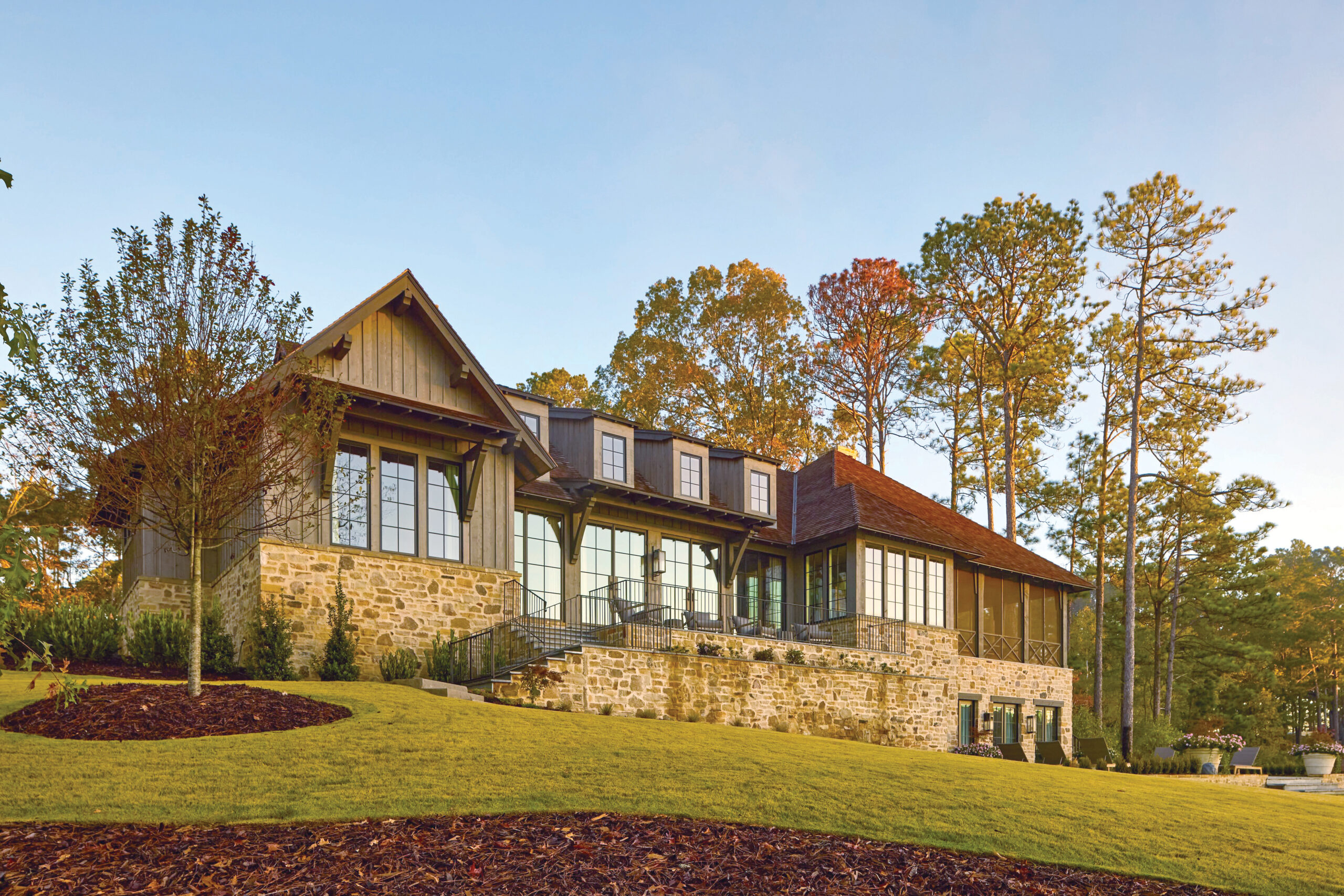
Florida natives Brandon and Heather Huff may have quick access to the beaches, but the lure of a second home at Lake Martin (not to mention having two children at Auburn University) proved more than they could resist—especially because Brandon grew up with freshwater in his blood. An Auburn alum himself, Brandon had been keeping tabs on The Heritage well before the lots were ever released, drawn to the idea of a place that offered both community and convenience where the family could easily relax, play, and reconnect. When the opportunity finally came, the couple jumped at the chance to be part of a waterfront neighborhood that combines the serenity of lake living with top-tier amenities.
“The Wicker Point Golf Course and Clubhouse are incredible, but what really fits our lifestyle best is The Benjamin,” says Heather of the new lakefront club by Russell Lands. “It’s been so easy and fun for us—you can just pull up on your boat in your bathing suits, swim, hang out, and order food. Plus, having access to a gym, tennis courts, and pickleball courts is a huge bonus for our family. It’s everything we were looking for in a lake community.”
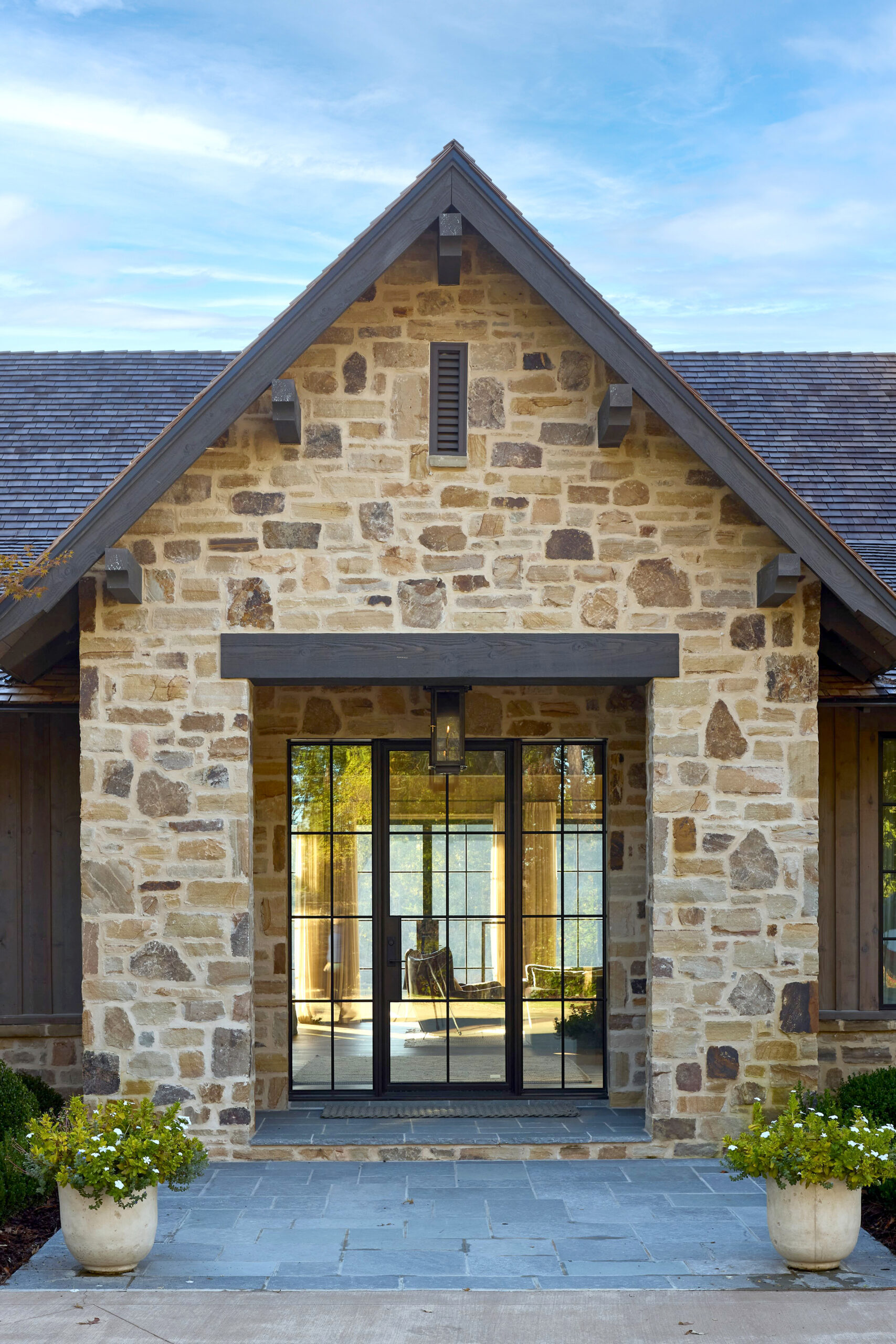
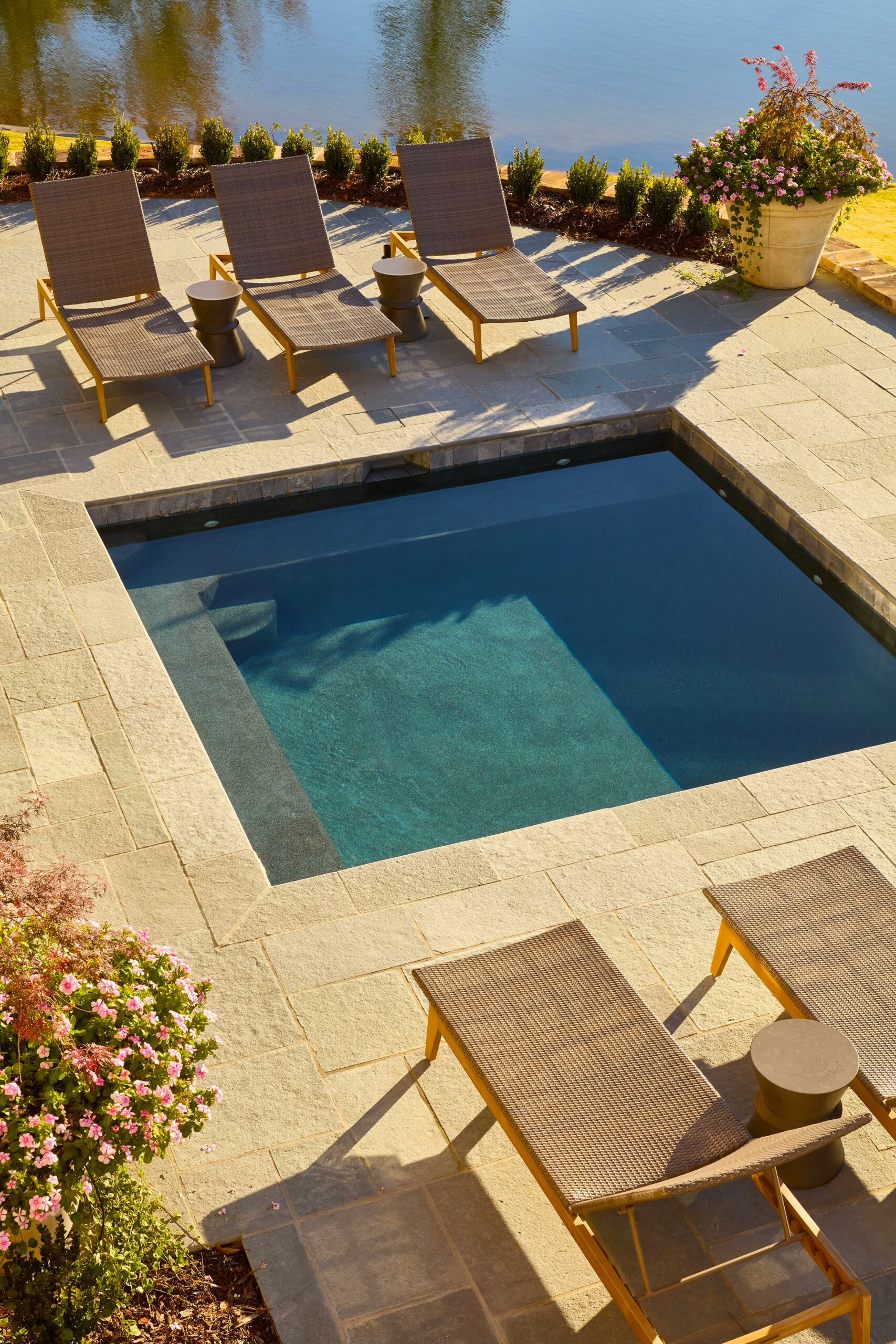
To bring their lakefront vision to life, the Huffs turned to Francis Bryant Construction, a team that not only brought craftsmanship to the table but also introduced them to interior designer Laurin White. Laurin immediately understood their desire for a home that felt both rooted in its lakeside setting and refreshingly refined.
To make that vision a reality, the designer leaned into layered textures—wood, stone, patinaed metal, and linen—both indoors and out to ground the home in its natural surroundings. In addition, she brought in polished finishes and artful details that give the space a fresh edge.
In the main living spaces, Laurin found the ideal balance by using natural materials in a way that feels elevated rather than expected. Poplar planking covers the foyer, living room, and kitchen walls, as well as the vaulted living room ceiling, while moss rock frames the fireplace and the stone mantel. Sleek concrete sconces, antiqued hardware, and bronzed accents bring a refined polish to the kitchen. “I wanted the materials to feel purposeful and cohesive—not competing for attention,” Laurin says. “It’s about being really discerning, using each element purposefully so it feels thoughtful and classic rather than trendy or overdone.”
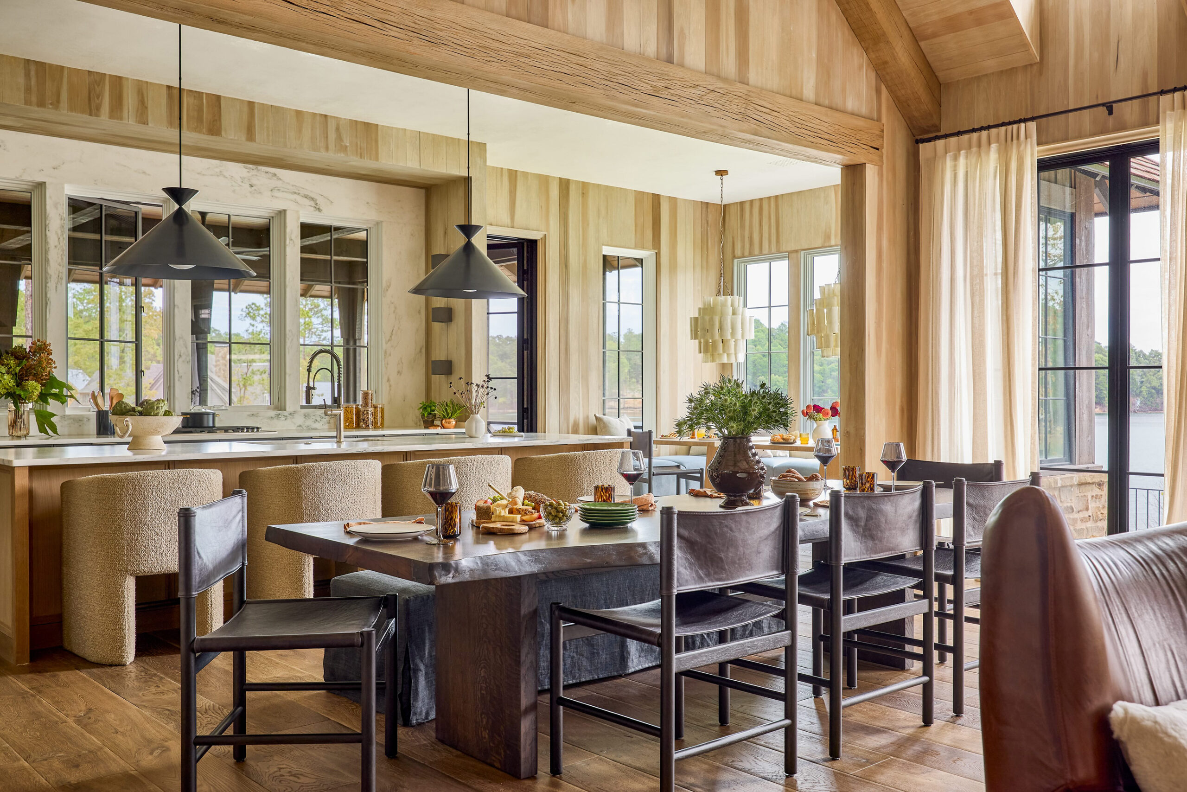
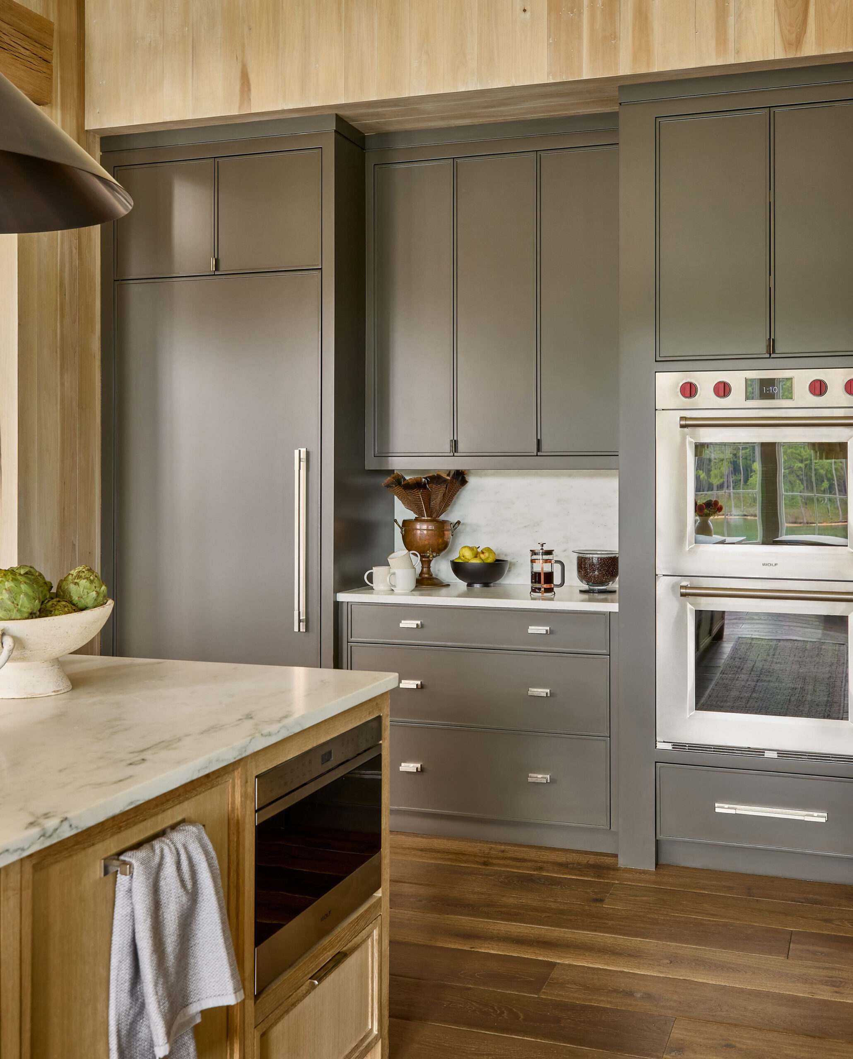
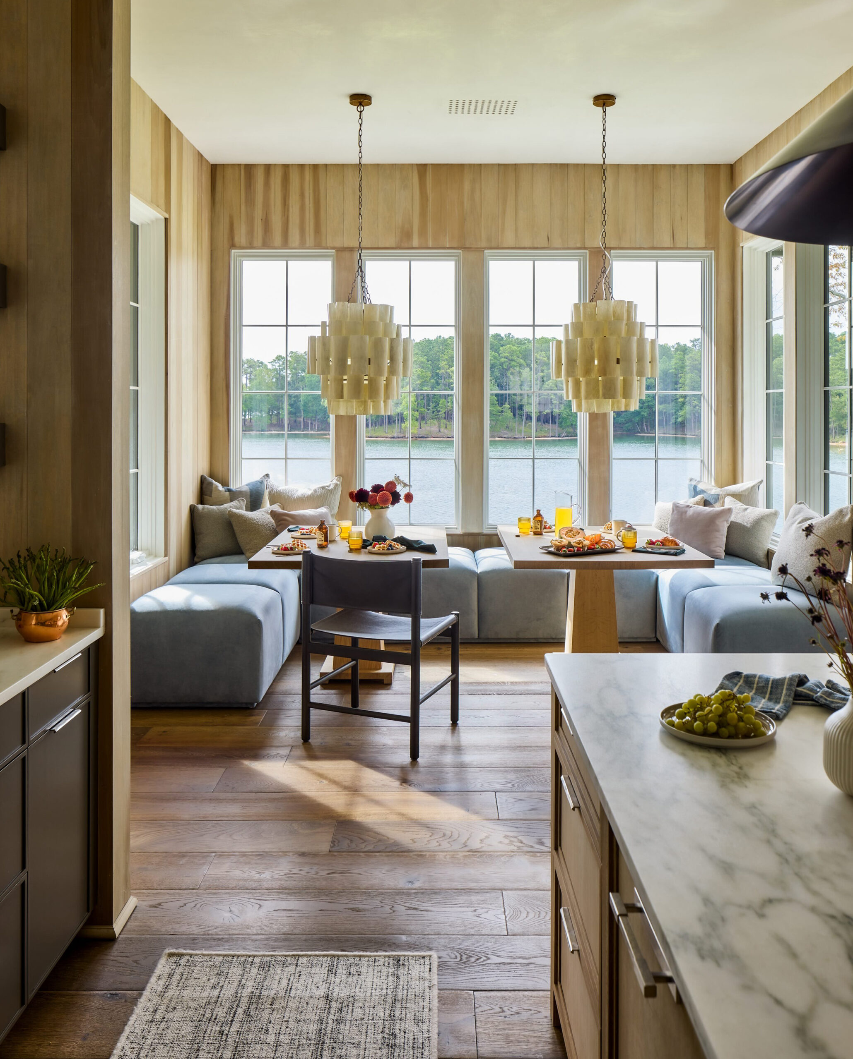
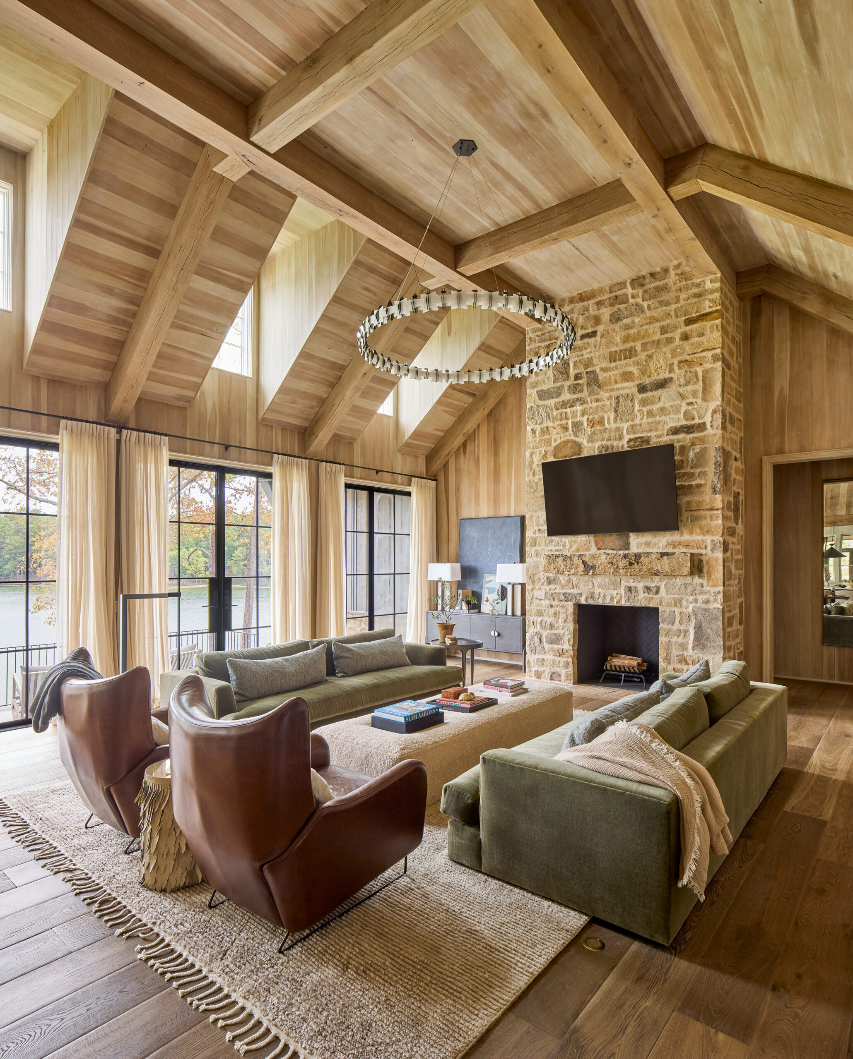
CENTER Laurin designed the breakfast nook with both comfort and versatility in mind. A custom U-shaped banquette—upholstered in a soft, water-inspired performance velvet and crafted by MDM Design Studio—offers the depth of a sofa, making it suited for morning coffee or curling up with a book. Dual pedestal tables allow for easy flow through the space, while a pair of chandeliers adds sculptural interest.
RIGHT Designed for gatherings of family and friends, the living room is a cozy haven layered with soft textures and rich materials that still allow the lake to take center stage outside the expansive windows. Dark green mohair sofas, a bouclé ottoman from Patina, and leather recliners from Seibels offer plenty of places to perch. A custom light fixture made of delicate milk glass adds intrigue, especially when seen from the water at night.
That curated approach continues with some modern details mixed in—smooth plaster ceilings, a marble slab framing the kitchen windows, abstract artwork from the family’s collection, and eye-catching light fixtures that feel more like modern art than functional necessities. “Those touches keep the home from leaning too rustic, giving it a cleaner, more tailored look,” Laurin says.
The designer carried that sensibility into the bedrooms, where wood-paneled ceilings, linen headboards, and textured rugs add warmth, paired with antique brass lamps and steel light fixtures for a refined touch. “It still feels like a lake house,” Laurin says, “but in a way that’s uniquely theirs—comfortable, collected, and just right for their family.”
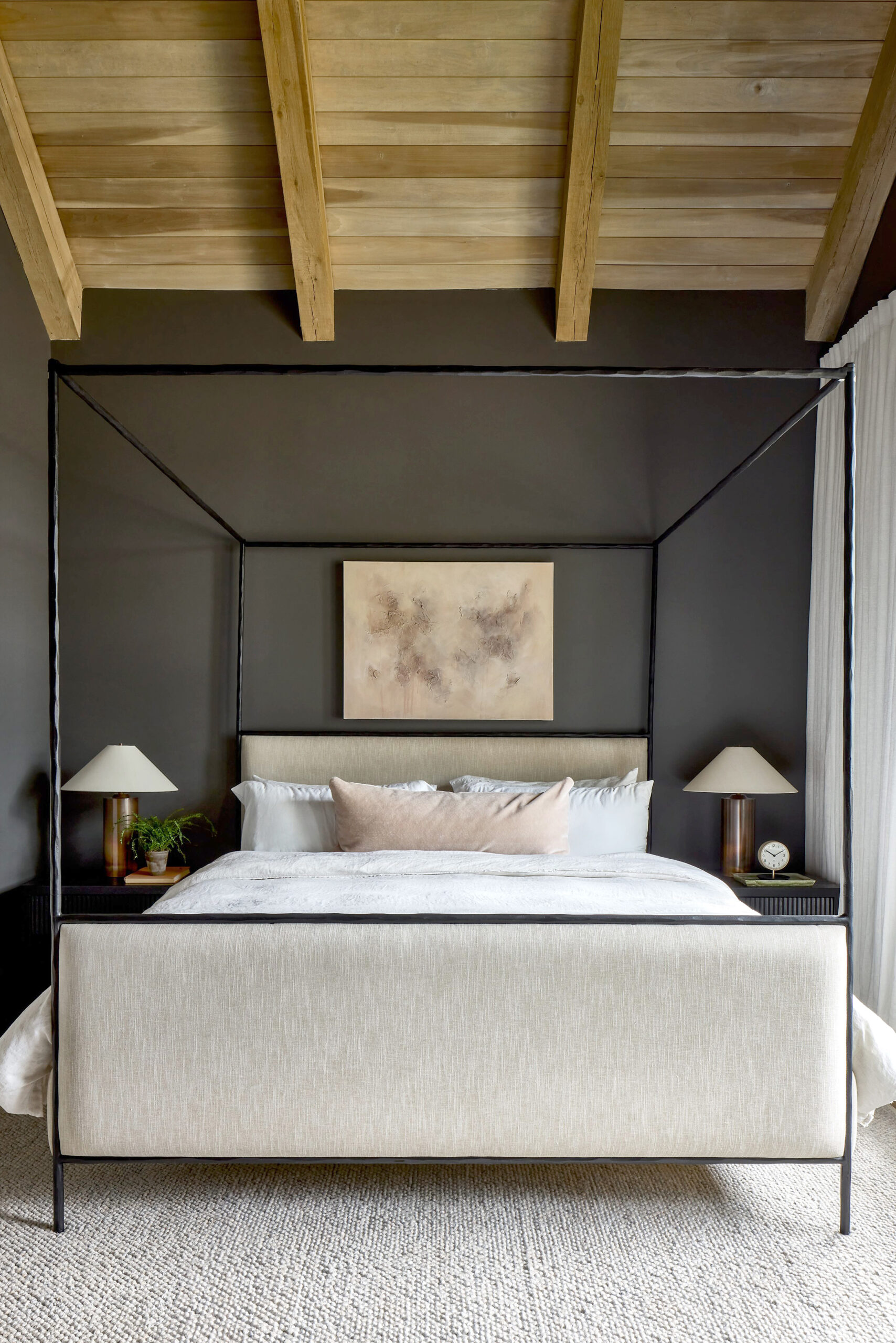
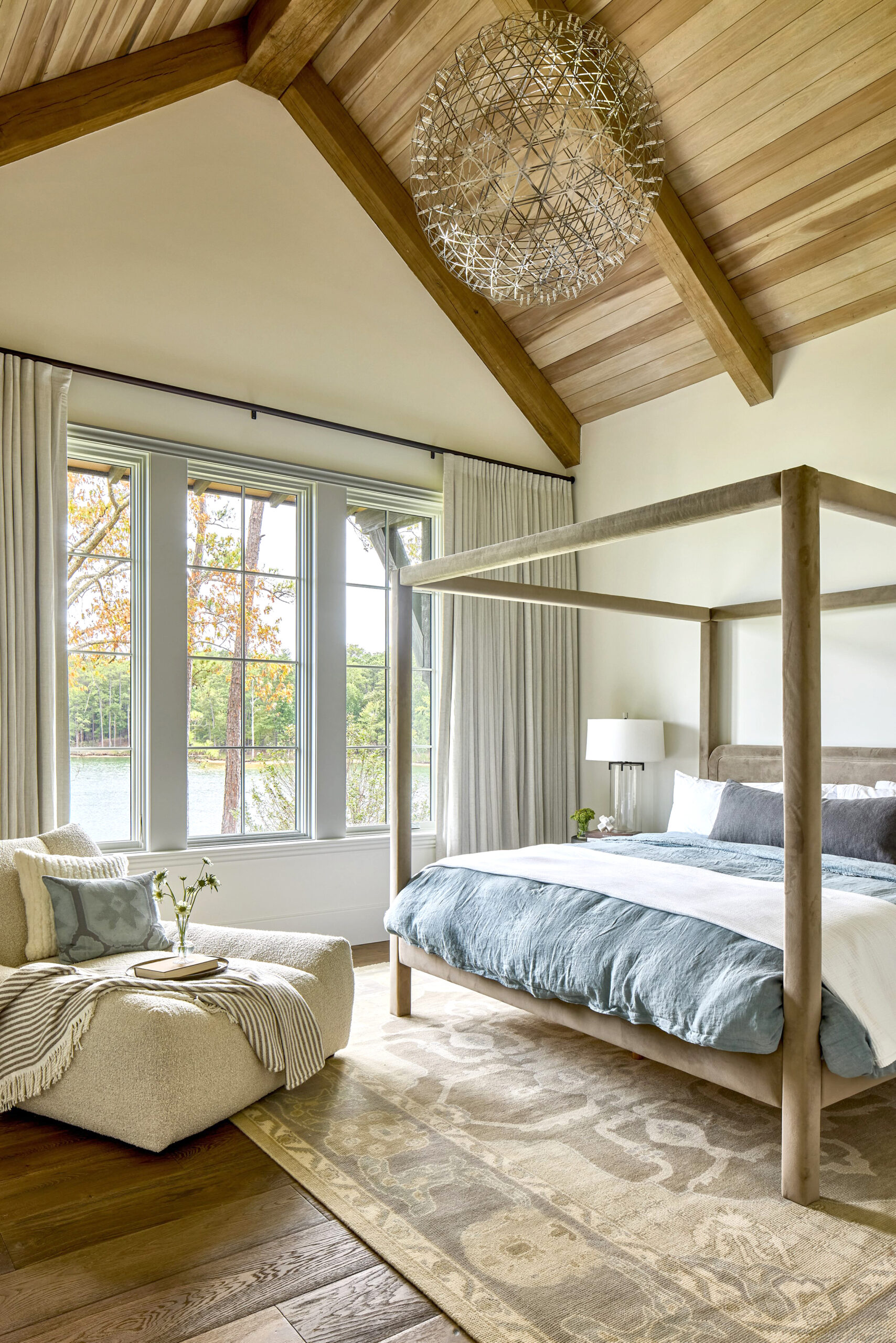
RIGHT In the primary bedroom, subtle hues make the space feel like a true retreat. Vaulted ceilings clad in custom, stained poplar planking quietly contrast the smooth sheetrock walls painted “Ballet White” from Benjamin Moore, creating depth without distraction. A sculptural steel light fixture casts a soft shimmer that reflects off the lake just beyond the windows.
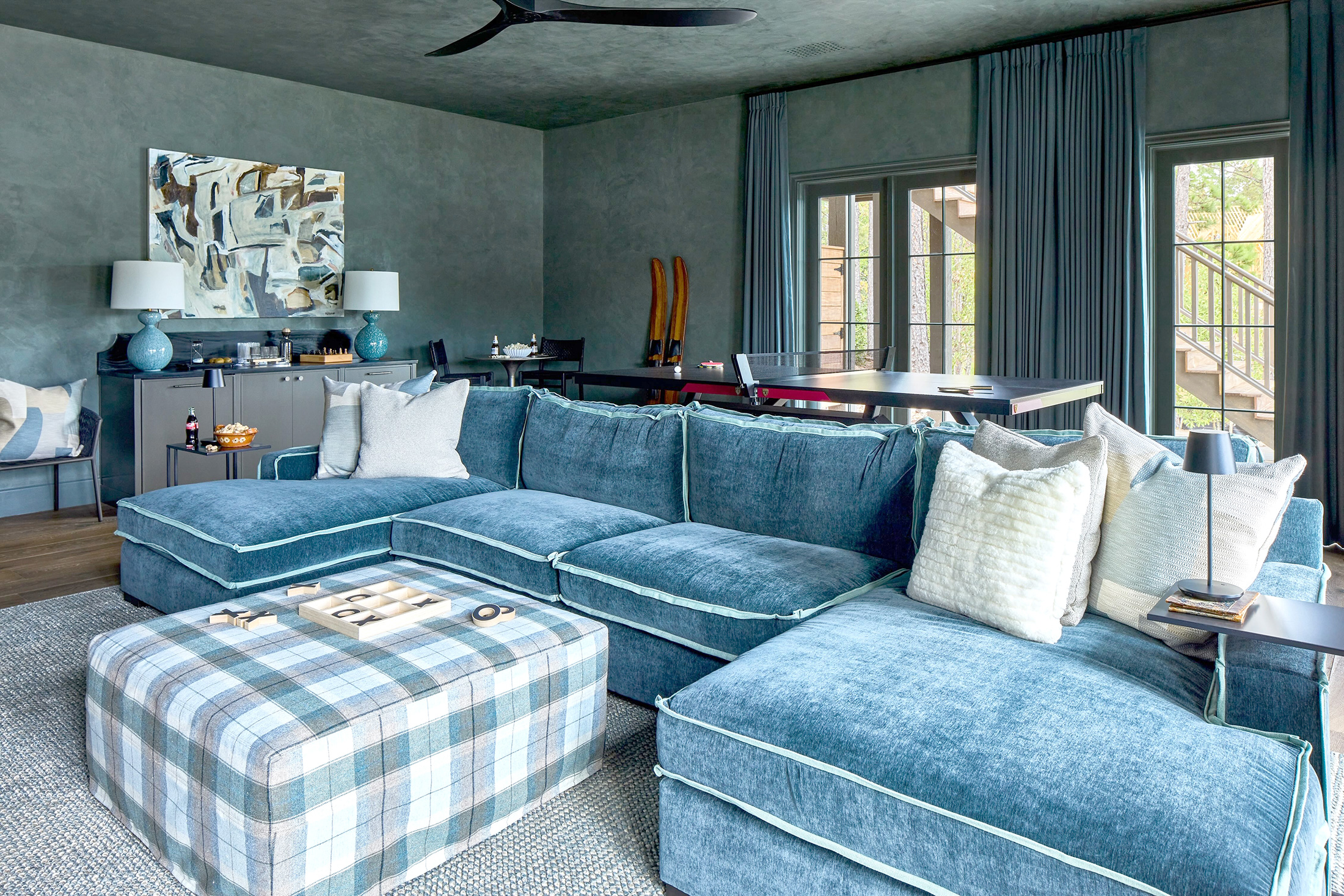
Laurin White | Cambridge Row
Designer Laurin White knows that the best interiors take design considerations from the environment—something especially true at the lake. Here are her strategies for keeping the spotlight on both the interiors and views.
- Keep a low profile. To keep the furnishings from competing with view, Laurin chose pieces with low profiles. Notice how sofas, chairs, and built-in’s don’t cross the above window bases to preserve sight lines.
- Accent elevated spaces. Poplar siding is hung vertically to point the eye up. The same wood fills otherwise white ceilings. Striking chandeliers overhead add proportion and interest. Tall windows banked together bring in lake vistas.
- Opt for an earthy palette. Hard finishes exhibit natural materials such as stone, wood, and metal. The designer replicated these inside and out for a harmonious continuum. Furnishings and upholstery exhibit lake hues: dark mossy green, watery blues, and sandy neutrals.
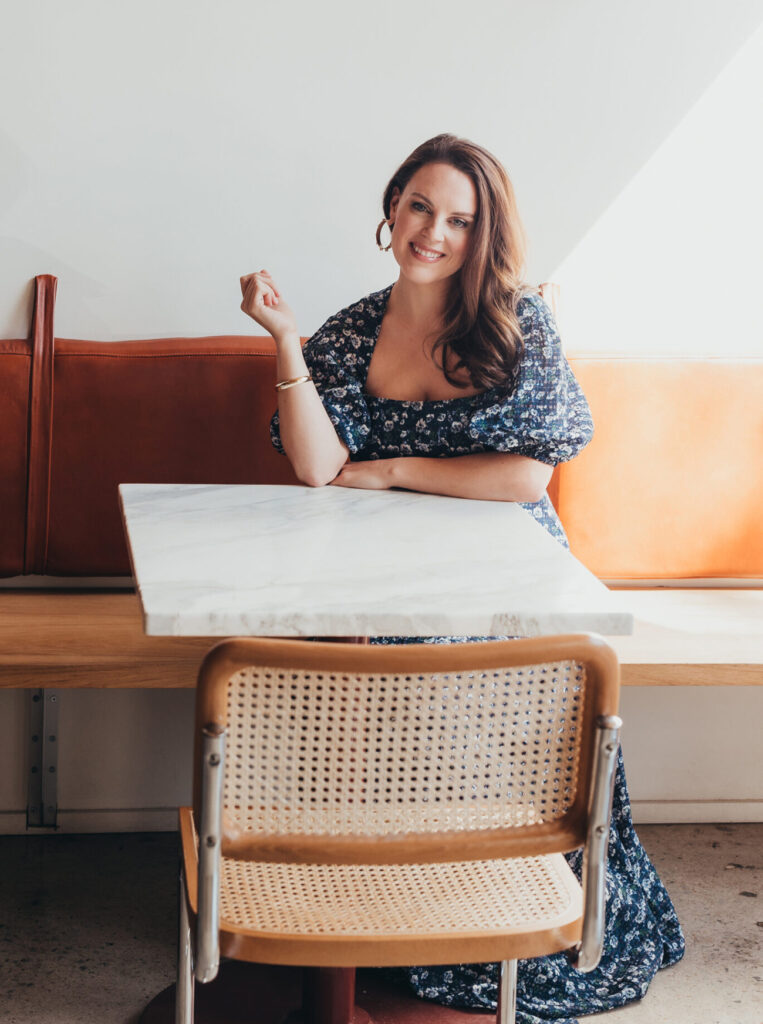
Resources
Interior design and elevations: Laurin White, Cambridge Row, cambridgerow.com, [email protected] Builder: Francis Bryant Construction, francisbryant.com Exterior elevations: Bart Miller, Studio Nettuno, Santa Rosa Beach, Florida Custom cabinetry: Cotton Woodworks Stylist: Christina Brockman, [email protected] Architect: Bart Miller

