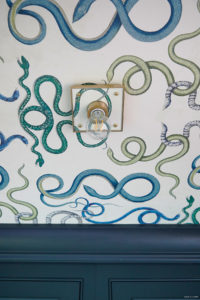
Old homes can be a challenge during renovations—especially small cottages with a tiny footprint. “They rarely have much storage space,” says kitchen designer Cyndy Cantley. “With today’s lifestyle, we expect the kitchen to be the workhorse of the home, and storage is a vital part of that.” For a Crestline remodel belonging to Pam and Rob Irwin, Cyndy created a large, built-in, glass cabinet to hold glasses and china. She also found storage behind a door and tucked in a plate rack that’s both decorative (We love her collection of blue-and-white antique Transferware) and functional. In addition, a side entrance was transformed into a wet bar. Even with these changes, the new space perfectly fits the home’s cottage style—and there’s still room for a breakfast table.

Things We Love
Carved Backsplash: The shapely backsplash, made of Calacatta Borghini marble from Italy, creates a focal point behind the range. “The colors and movement of this piece seem to change constantly, which is what I love about it,” says Cyndy. “I pulled the colors for the kitchen from this stone.”
French Flair: “This beautiful La Cornue range celebrates all that is glorious about the French culinary traditions,” says Cyndy. “It elevates the overall style of the room.”
Small Appliances: A 24-inch refrigerator and two 24-inch freezer drawers, all from Sub-Zero, easily handle food-storage needs. “Today’s homeowners often shop local farmers markets for a more farm-to-table lifestyle, so large appliances are not always needed,” Cyndy says. “Freezers are often only used for ice and ice cream, while refrigerators hold fresh produce and local meats and cheese.”
Authenticity: “I love that the Irwins respected their home and the fact that it is a cottage,” says Cyndy. “They didn’t try to make their kitchen into something it is not. The renovation maintains the character of the home.”


 Cyndy Cantley
Cyndy Cantley
The Kitchen Connoisseur
What is your favorite way to use color in a kitchen? I prefer to keep kitchens fairly neutral as far as cabinet colors, countertops, and backsplash materials. This allows you to add color with wallpaper, objects inside glass cabinets, and window treatments.
How do you feel about appliance garages? The appliance garages of years ago no longer hold the appliances of today. I like to include a large cabinet with a countertop inside and electrical outlets for a microwave, coffee maker, mixers, etc.
What is one thing every kitchen needs? A comfortable place to gather as a family. Everyone ends up in the kitchen anyway, so why not make it inviting?
What is your number one rule of design? Always start with a good plan.
Resources
Interior designer: Cyndy Cantley, Cantley & Company, cantleyandcompany.com, 205.324.2400 Cabinetry and hardware: Cantley & Company Appliances: AllSouth, allsouthappliance.net, 205.942.0408 Countertops: Triton Stone, tritonstone.com, 205.592.0202 Sconces: Village Firefly, villagefirefly.com, 205.870.4560 Plumbing fixtures and sink: Fixtures & Finishes, fixturesandfinishes.com, 205.323.5616 Kitchen table: Henhouse Aniques, henhouseantiques.com, 205.918.0505 Chairs: Patina, shoppatina.com, 205.802.9805 Bar area wallpaper: Giove from Schumacher, schumacher.com Kitchen paint color: White Dove, Benjamin Moore, benjaminmoore.com





