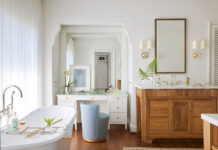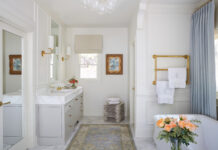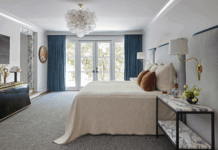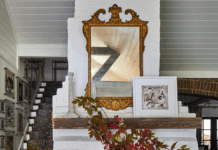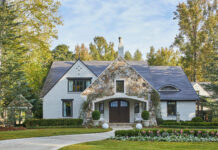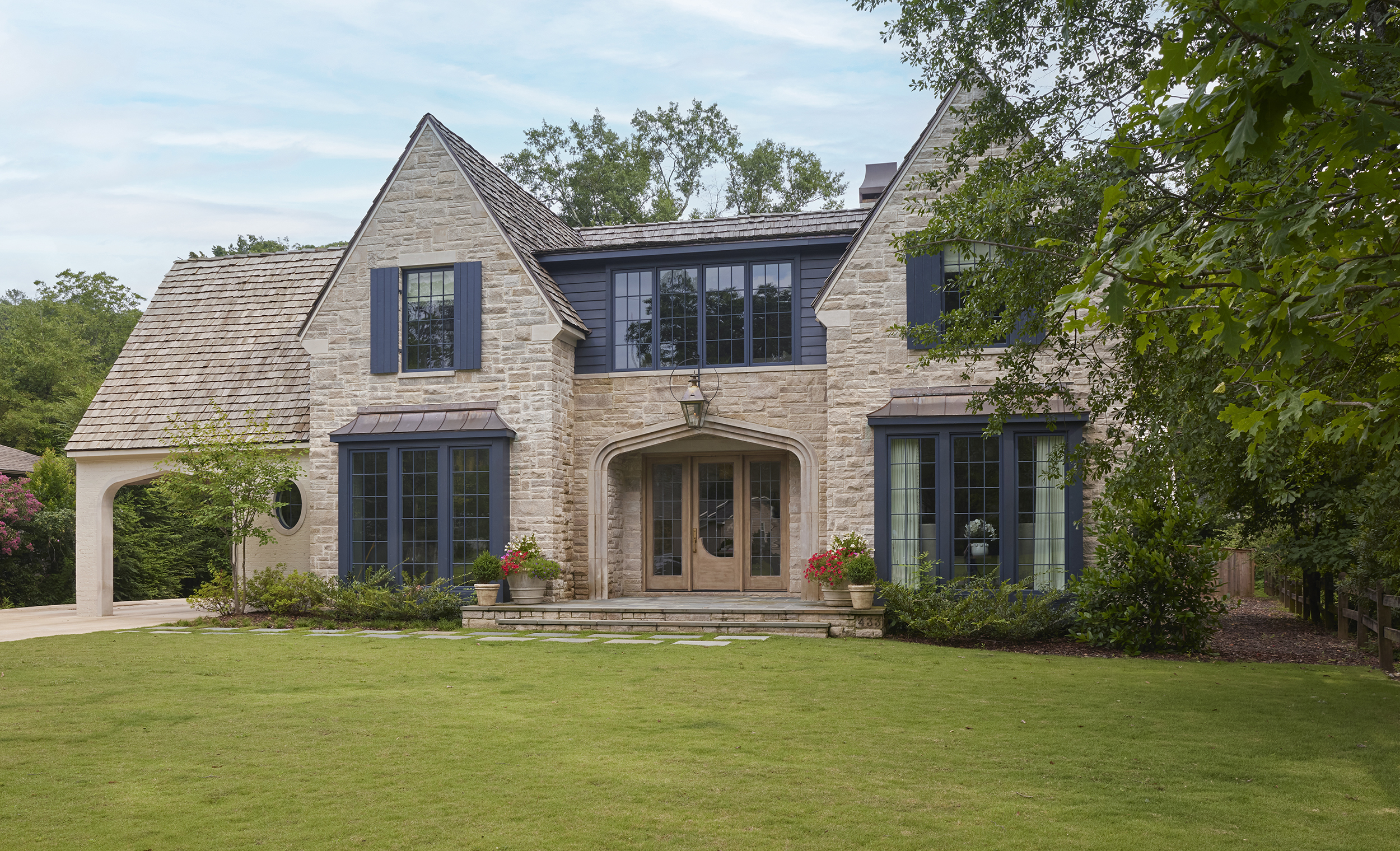
It’s a tale as old as time: A young family was outgrowing their home on a small Homewood lot but didn’t want to give up their beloved neighborhood. Enter Twin Construction, a princely character, who had worked with the family on their first home. In what felt like a moment of fate, the family reached out to Twin just as the company acquired a unicorn of a lot a few streets from the their home. “Property like this in Homewood is uncommon—a larger than usual parcel neighbored by a pocket park with a charming split-rail fence and meandering walking path,” says plan designer Crystal Tucker. “There was a nostalgic essence about it. We wanted to create a residence that would harmonize with that.”
Crystal, along with interior designer Danielle Robin and Twin co-owner/project manager David Siegel, embarked on what was destined to become a happily-ever-after project. “The homeowners have three boys and wanted more yard for the kids to stretch out,” says David. Plenty of green space and the inclusion of a pool fit the bill. “And because the lot flares in the back, it gave us an opportunity to build a pool house, which provides privacy from the public park next door.” The home’s exterior also includes a porte cochere—a rarity in Homewood. “That detail and the stonework are very custom. They really set the house apart from its neighbors.”
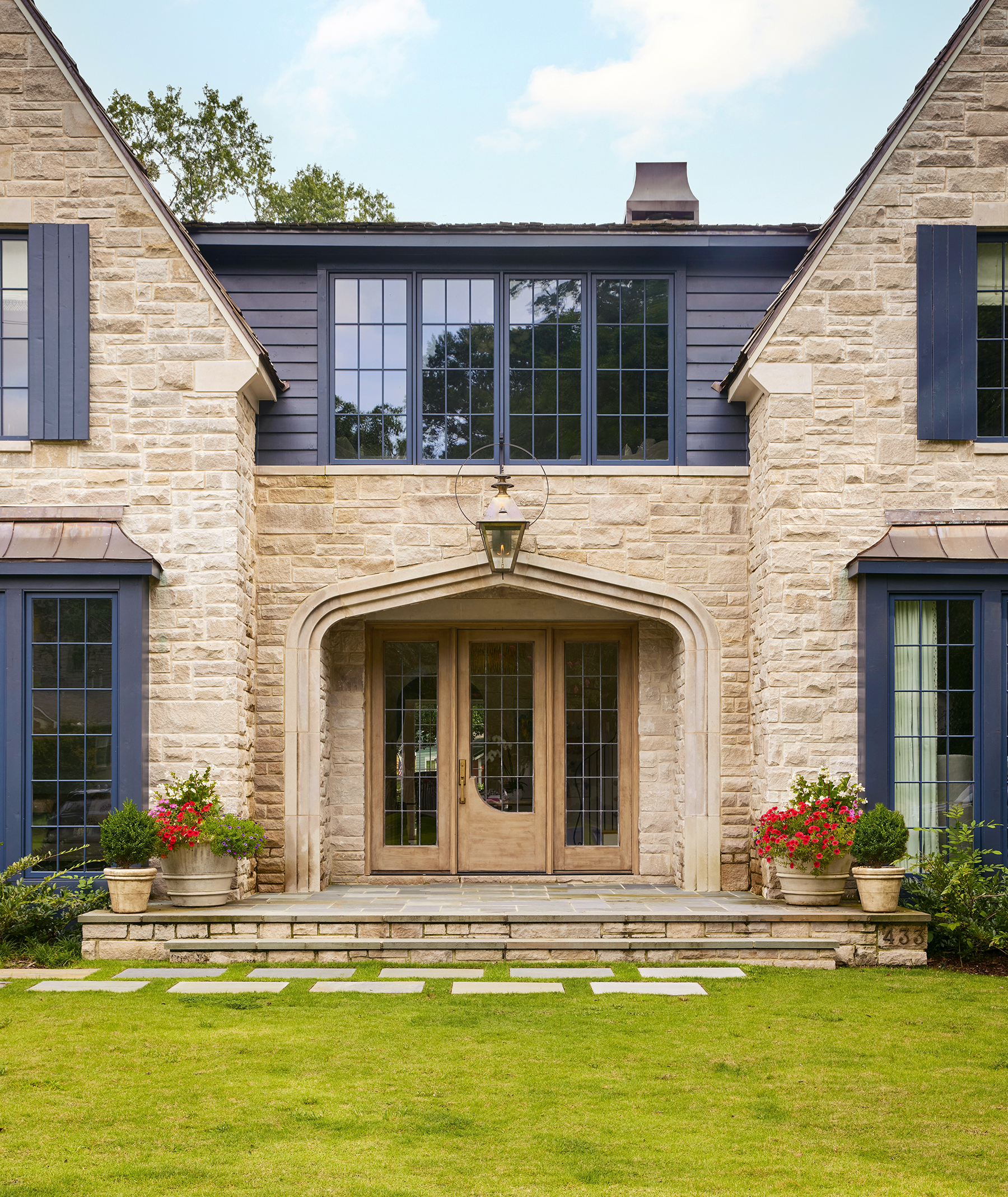

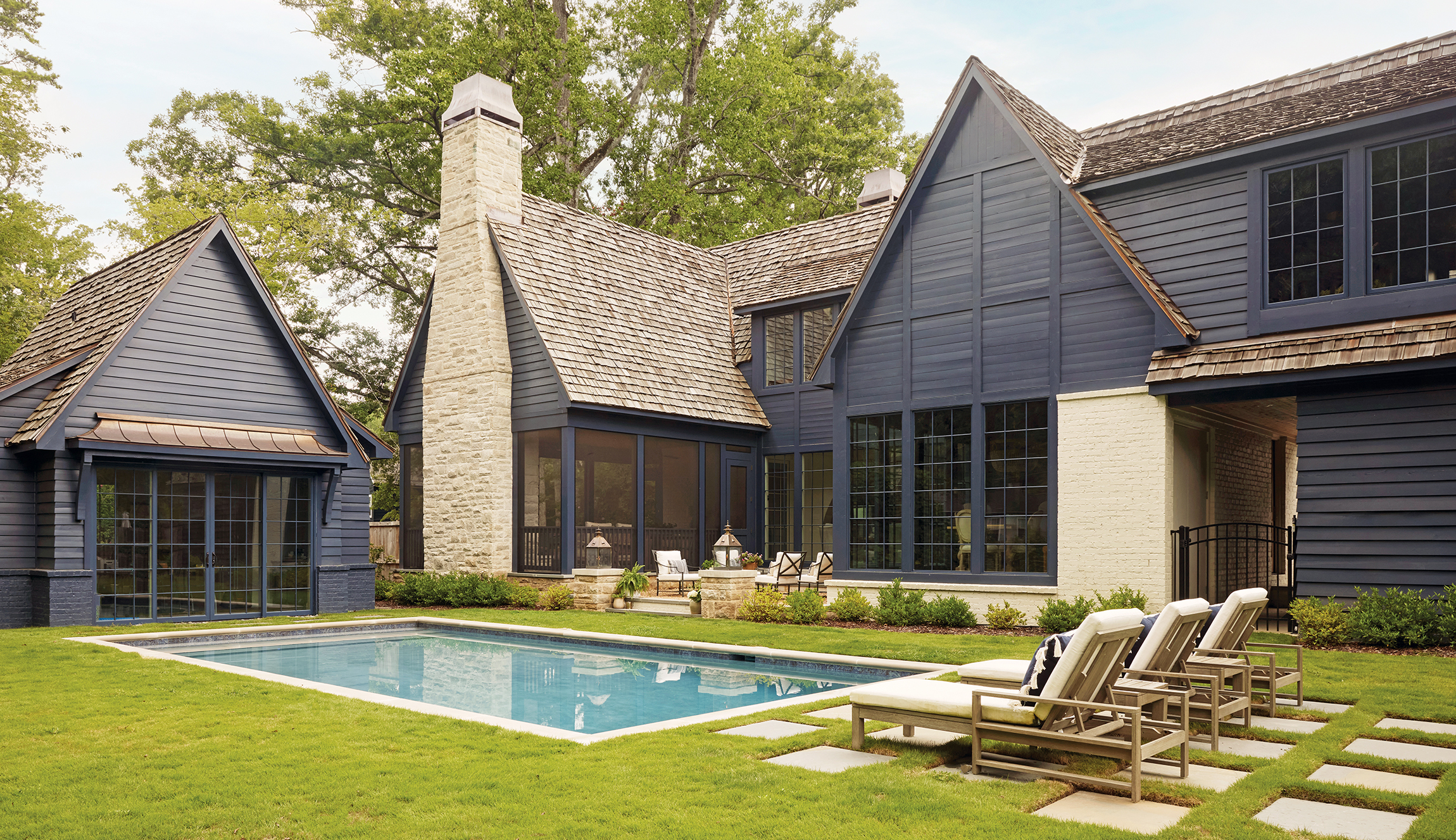
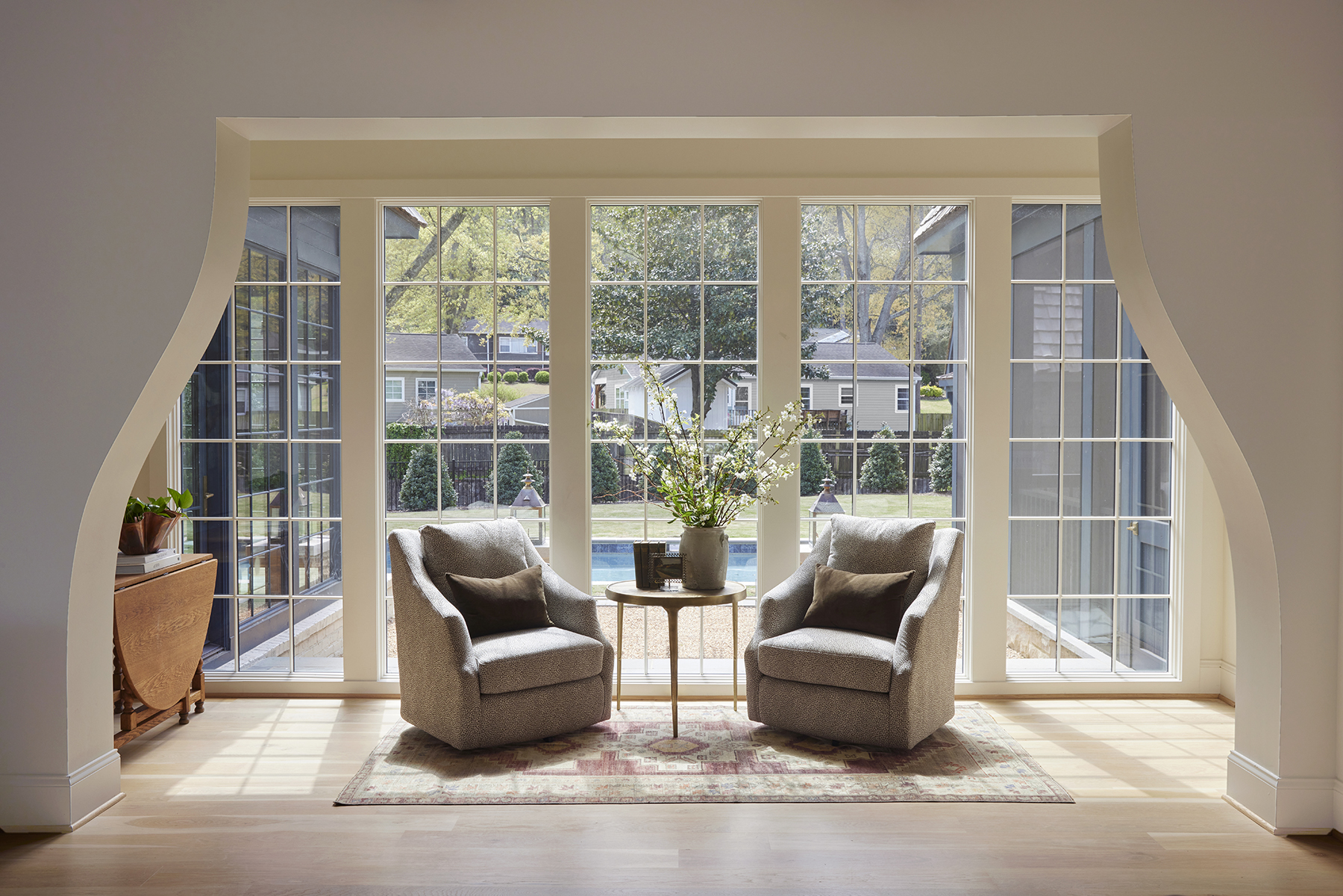
Danielle and Crystal collaborated on custom touches and charming details to set the interiors apart as well. One extraordinary feature is visible from the front door—a curvilinear arch that encases a bank of floor-to-ceiling windows in the den, creating a seating nook. The arch also beautifully frames a view of the pea gravel courtyard and pool beyond. “A pool is about more that just swimming,” says David. “It’s also about the calming presence of water. You can definitely sense that from here.”
The view is also enjoyed from the kitchen, where an expansive, custom-designed island topped with a single slab of Calacatta Viola divides the space from the den. “We were instantly drawn to it,” Danielle says of the marble from Triton Stone. “It has deep purple tones in it, and I pulled that color for paint, wallpapers, and upholstery. It really created the tone for the whole house.”
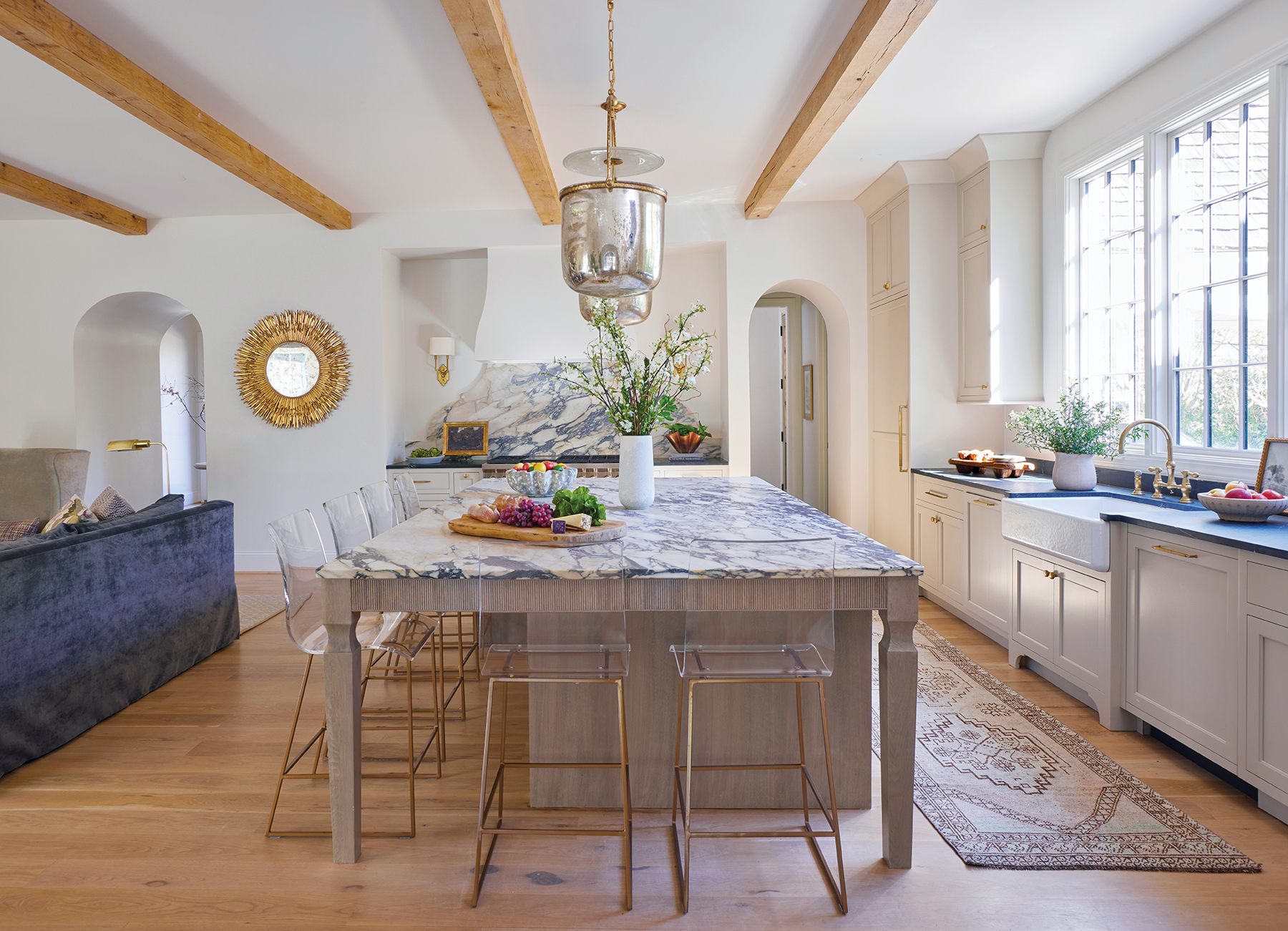
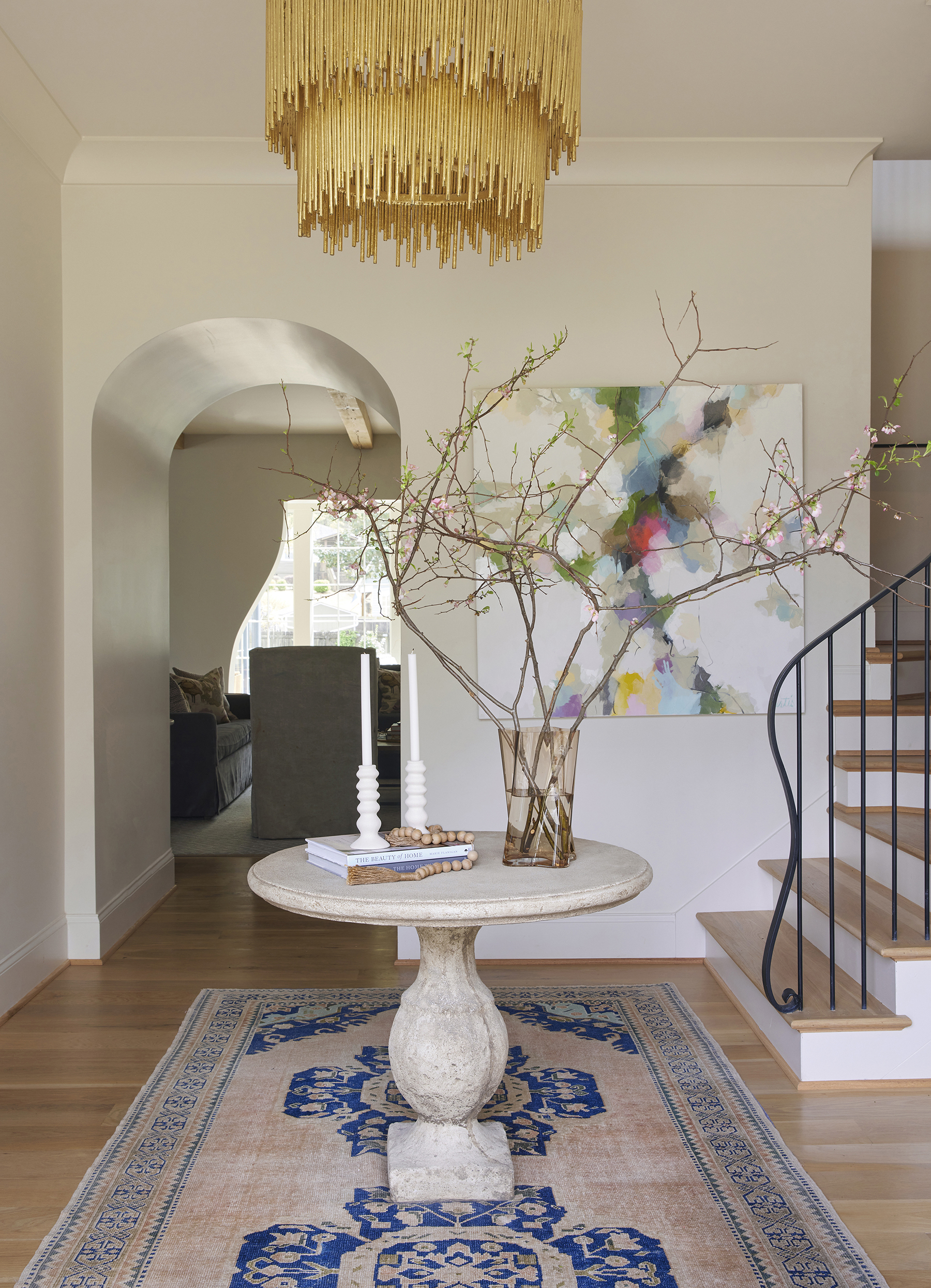

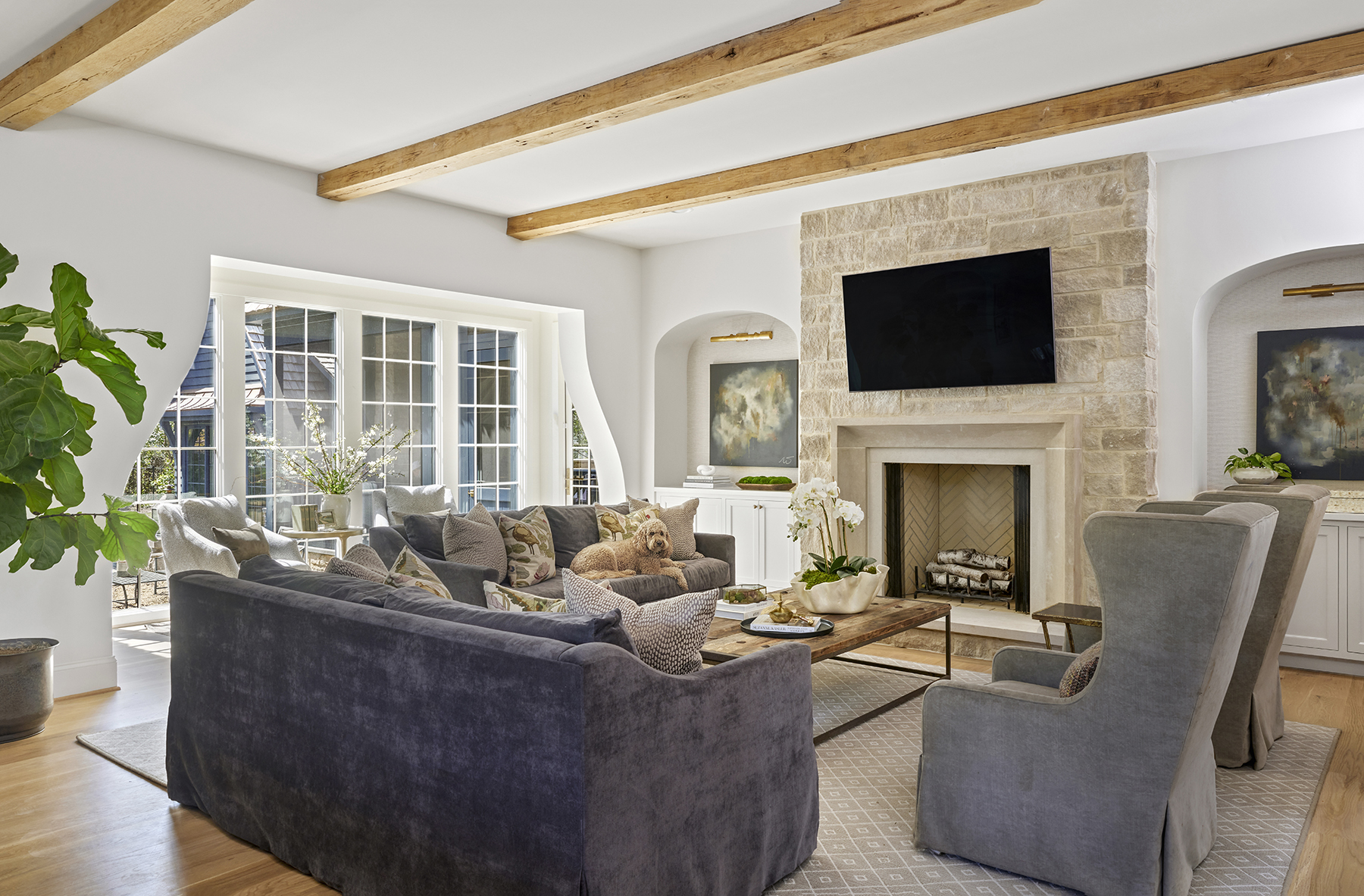
While the marble may be the monarch of the home’s color palette, it’s the storybook details that are the architectural royalty. Arches abound, giving shape to almost every doorway on the main level and to the built-ins that flank the den’s fireplace. Arches also frame the library bookshelves upstairs. Stone—the same as on the exterior—dresses fireplaces, while wood beams span the great room ceiling.
The Twin team took its time to get every detail just right—from plum-hued paint to unlacquered brass plumbing and cabinet hardware, as well as cedar-shake roofing and custom limestone trim on the front door alcove. Clearly, the results reveal a charming, real-life fairytale, indeed.
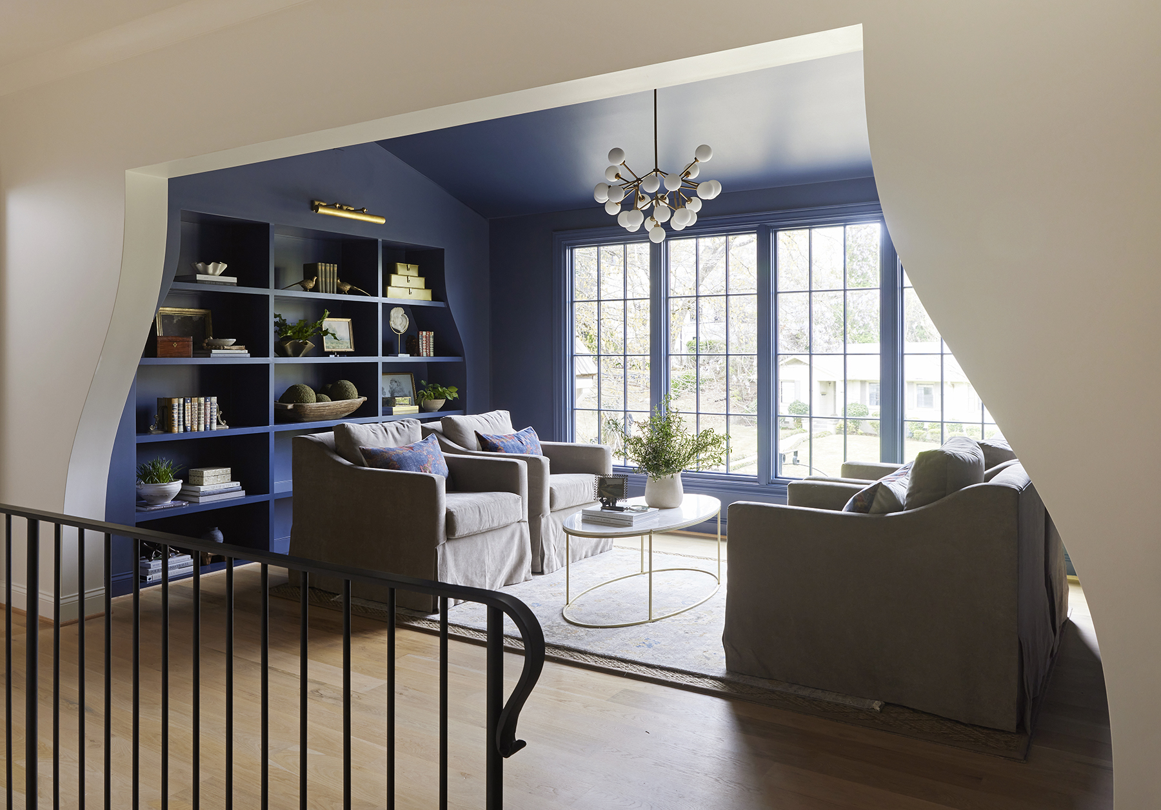
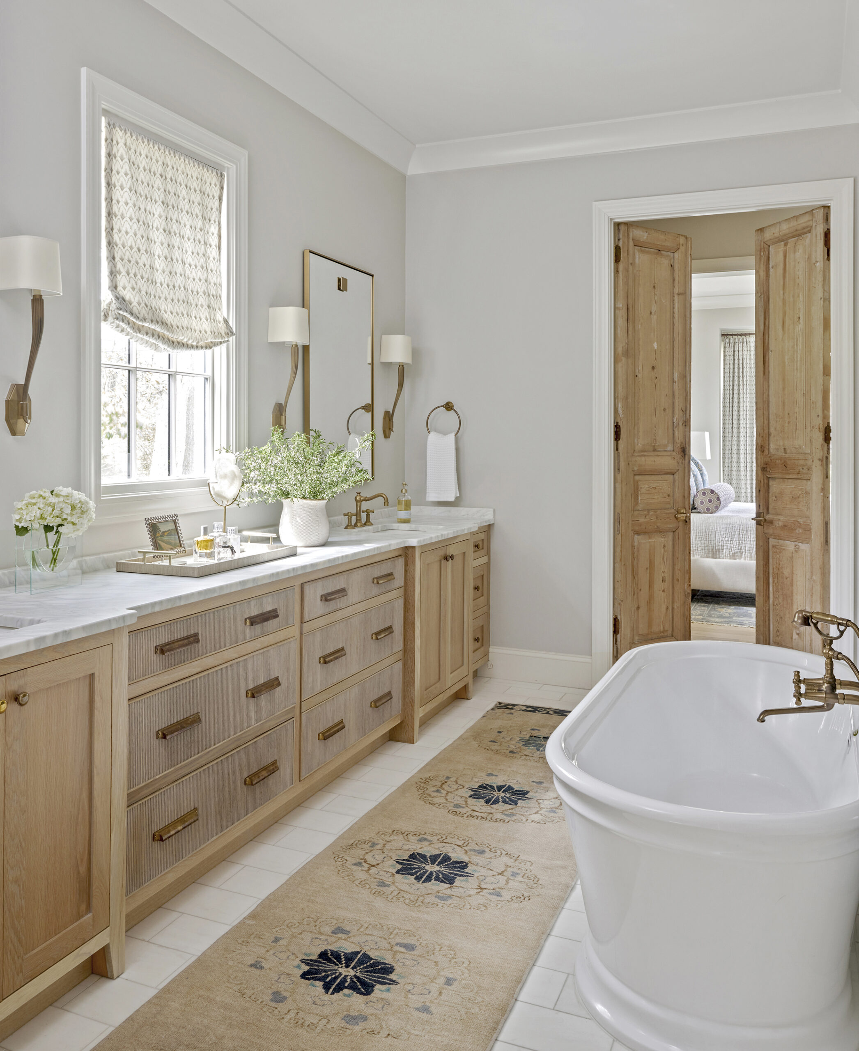
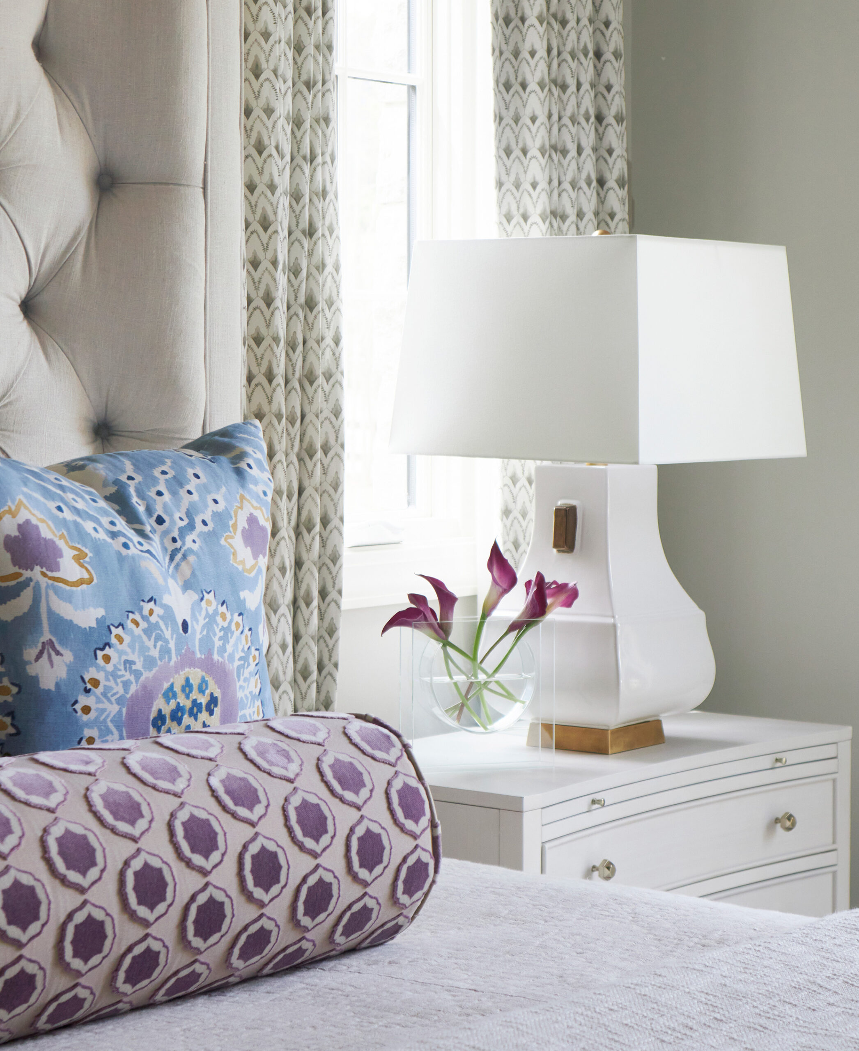
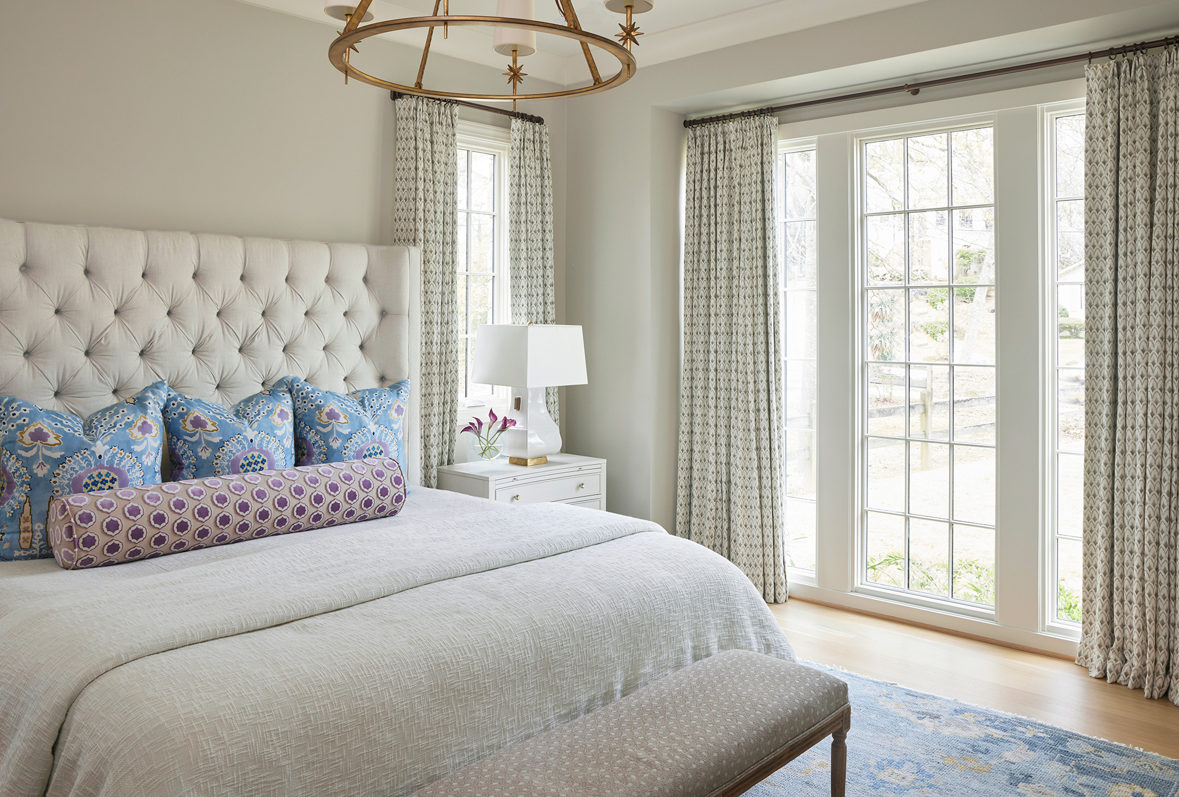
Twin Construction • twincompanies.com

