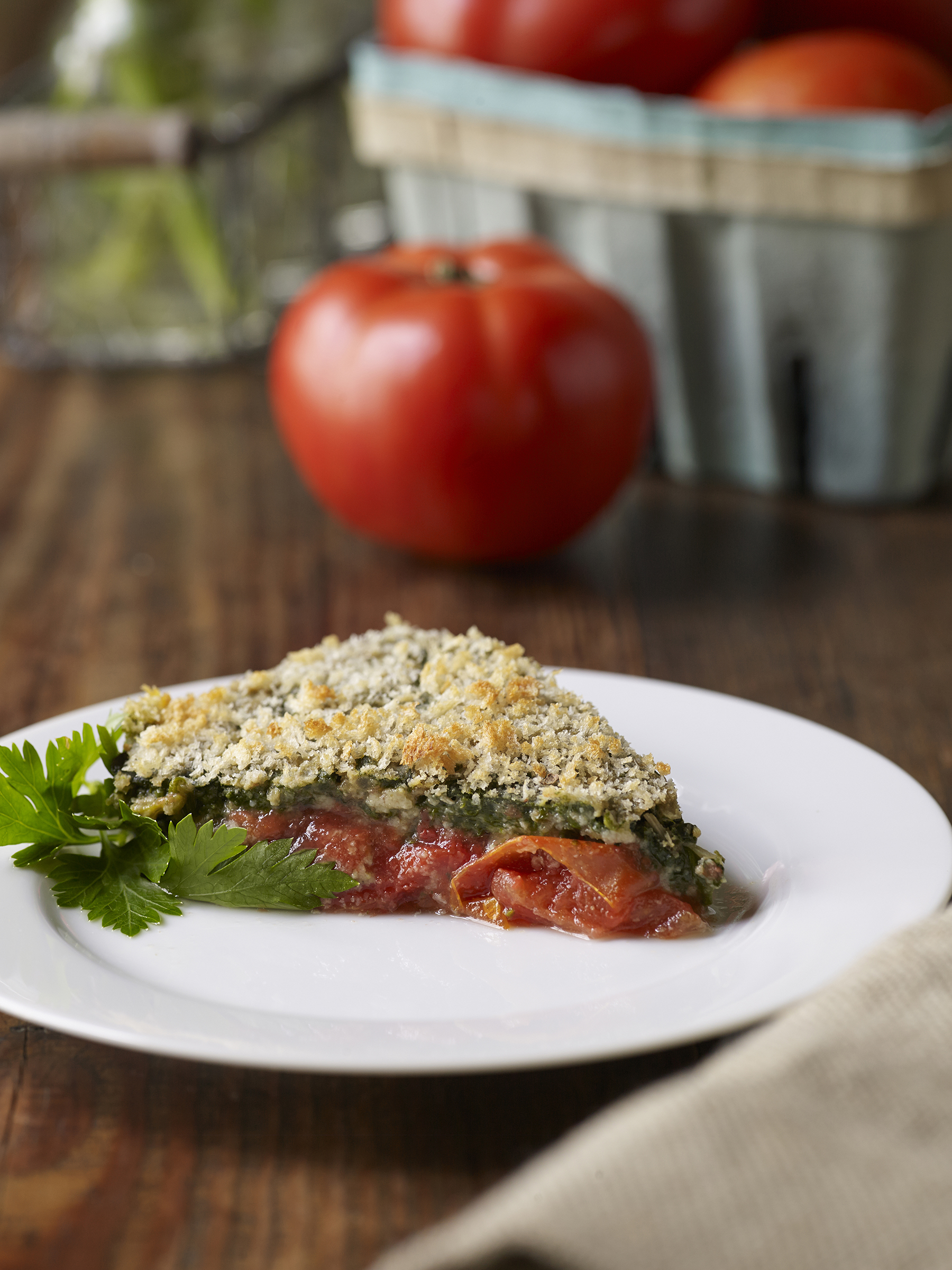Perhaps nothing says summer in the South better than a gloriously red tomato, sun-ripened to utter perfection. It is one of the truest, simplest joys of the season. When it comes to a good homegrown tomato, often the uglier, the better! The best ways to serve them are also the easiest—sliced with a splash of vinaigrette or, if you’re feeling fancy, topped with some shrimp or fresh crabmeat. Others opt for the now classic caprese, or Capri salad—lush tomatoes layered with fresh mozzarella cheese and tender basil leaves all drizzled with balsamic vinegar and olive oil. Then, there’s the splendid simplicity of a traditional tomato sandwich, with a slick of good mayonnaise and a whisper of sea salt and freshly ground pepper on snowy, soft white bread.
Not so long ago, the only tomatoes available in stores were big and bland and often pink and mealy. Back then, even cherry tomatoes seemed rather cutting edge. Eventually, plum and roma tomatoes started showing up, and, in recent years, we’ve come full circle. We’re back to the full-flavored varieties that used to crop up, literally, in your neighbor’s yard or, better yet, your grandmother’s garden. Now, these “heirloom” tomatoes have become all the buzz, and consequently there is an array of tasty tomatoes to choose from in sundry shades and shapes. You may have a few growing in your own garden. If not, look for them at your neighborhood farmer’s market. You’re sure to find more than one of these hybrids to use in your favorite tomato recipes.
Simple Tomato Pie
frozen pie shell
2 or 3 tomatoes, sliced
1/2 cup green onions
1 cup mayonnaise
1 cup shredded cheddar cheese
several basil leaves, torn
salt and pepper, to taste
1. Prebake pie shell according to package instructions.
2. Drain tomatoes on paper towels.
3. In the pie shell, make 2 layers of tomatoes, onions and herbs.
4. Mix mayonnaise and cheese. Spread over top of tomato layer.
5. Bake pie at 350 degrees for about 30 minutes. Serves 6.
Edamame and Shrimp Salad in a
Tomato Shell
This recipe is especially pretty served in a hollowed out tomato or atop tomato slices.
1 cup frozen shelled edamame
1 – 2 cups chopped cooked shrimp (Beth likes to sauté the shrimp in a little oil and garlic.)
1 cup canned cannellini beans, rinsed and drained
1/4 cup chopped red onion
1 tablespoon minced jalapeños
4 large ripe tomatoes
1/4 cup chopped fresh cilantro
2 tablespoons fresh lime juice
2 tablespoons extra virgin olive oil
1 teaspoon salt
1. Cook edamame according to package directions. Drain. Rinse with cold water. Drain again.
2. Combine edamame, shrimp, cannellini beans, onion and jalapeño pepper. Refrigerate.
3. Meanwhile, using a serrated knife, cut the top 1/3 off each tomato.
4. Working over a colander set over a bowl, gently squeeze each tomato to remove as many seeds as possible. Then, scoop out the tomato flesh, being careful not to break the tomato shell.
5. Dice the removed tomato flesh. Add to the refrigerated edamame and shrimp mixture.
6. Combine cilantro and the remaining ingredients, stirring with a whisk. Drizzle over the edamame mixture, and toss gently to combine.
7. Cover mixture and tomato shells, and chill for several hours or overnight.
8. When ready to serve, sprinkle a little salt and pepper inside the tomato shells, then spoon the salad into each shell. Serves 4.
Gulf Coast Gazpacho
Fresh lump crabmeat or shrimp give this cold soup an extra bit of Gulf Coast flair.
3 cucumbers, peeled, seeded and chopped
6 ripe tomatoes, peeled, seeded and chopped
1 red onion, finely diced
1 yellow bell pepper, finely diced
1 cup fresh tomato puree
2 – 3 tablespoons hot sauce (I prefer Cholula.)
2 tablespoons Worchestershire sauce
1/4 cup minced fresh basil leaves
1 tablespoon minced cilantro
1 tablespoon sea salt
1 tablespoon freshly ground black pepper
1 pound lump crabmeat, if desired
1 pound shrimp, if desired
1. Combine all ingredients except the crabmeat, shrimp and grape tomatoes, stirring well.
2. Refrigerate for at least an hour. When ready to serve, top with lump crabmeat or shrimp, if desired. Serves 6.
Salsa Fresca
Served simply with chips or over grilled fish or chicken.
2 pints grape or cherry tomatoes, quartered
2 tablespoons chopped fresh chives
1 small bunch green onions, chopped
1/2 bunch of cilantro, chopped
1 small jalapeño, chopped (Remove seeds, unless you want it hot!)
freshly ground pepper, to taste
pinch of sea salt, to taste
1. Toss all ingredients together. Let marinate for at least half an hour, preferably several hours. Refrigerate until ready to serve.
2. Give the salsa a light stir before serving with tortilla chips. Makes approximately 4 cups.
BONNIE PLANTS, the Alabama wholesale company that started in Union Springs has been in the plant and vegetable business for nearly a
century. After years of having their hands in the soil, they know a few things about heirloom tomatoes. Check out these varieties to know and grow. bonnieplants.com


LEFT Arkansas Traveler, RIGHT Golden Jubilee


LEFT Mr. Stripey, RIGHT Cherokee Purple


LEFT Black Prince, RIGHT German Queen
text and styling by sallye irvine • food photography by Ashley Rowe • tomato photography courtesy of Bonnie Plants by Van Chaplin




































