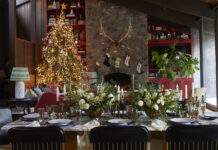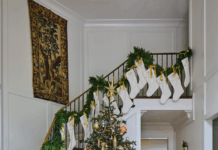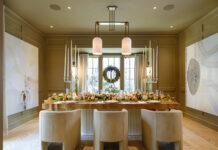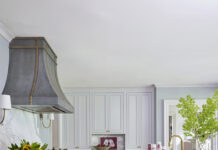

If practice makes perfect, then Leigh Leak is well on her way to perfecting the art of home renovation. Along with her husband Joe, she has embarked on six home makeovers in the Birmingham area, enjoying each for a time before moving on the next project. “Moving six times in one city sounds a little excessive,” Leigh says. “But clearly we love a project.”
Renovations have spanned from small cosmetic updates to a pretty significant renovation in the home where Leigh and Joe raised their two daughters. “We were on the most special hidden lot you could imagine, and I was totally rooted,” Leigh says. “But when our youngest daughter was about to go off to college, Joe thought it was time for a change.”
Fast-forward a few years and the Leaks move again to another house in need of some attention. However, after they met with a couple of architects, Leigh told Joe that her heart just wasn’t in it. “We both really missed where our old house was,” she says. “So we starting hunting again. This time we found what I hoped would be our last project—a lovely old Colonial on a gentle hill in our favorite parts of Mountain Brook.”
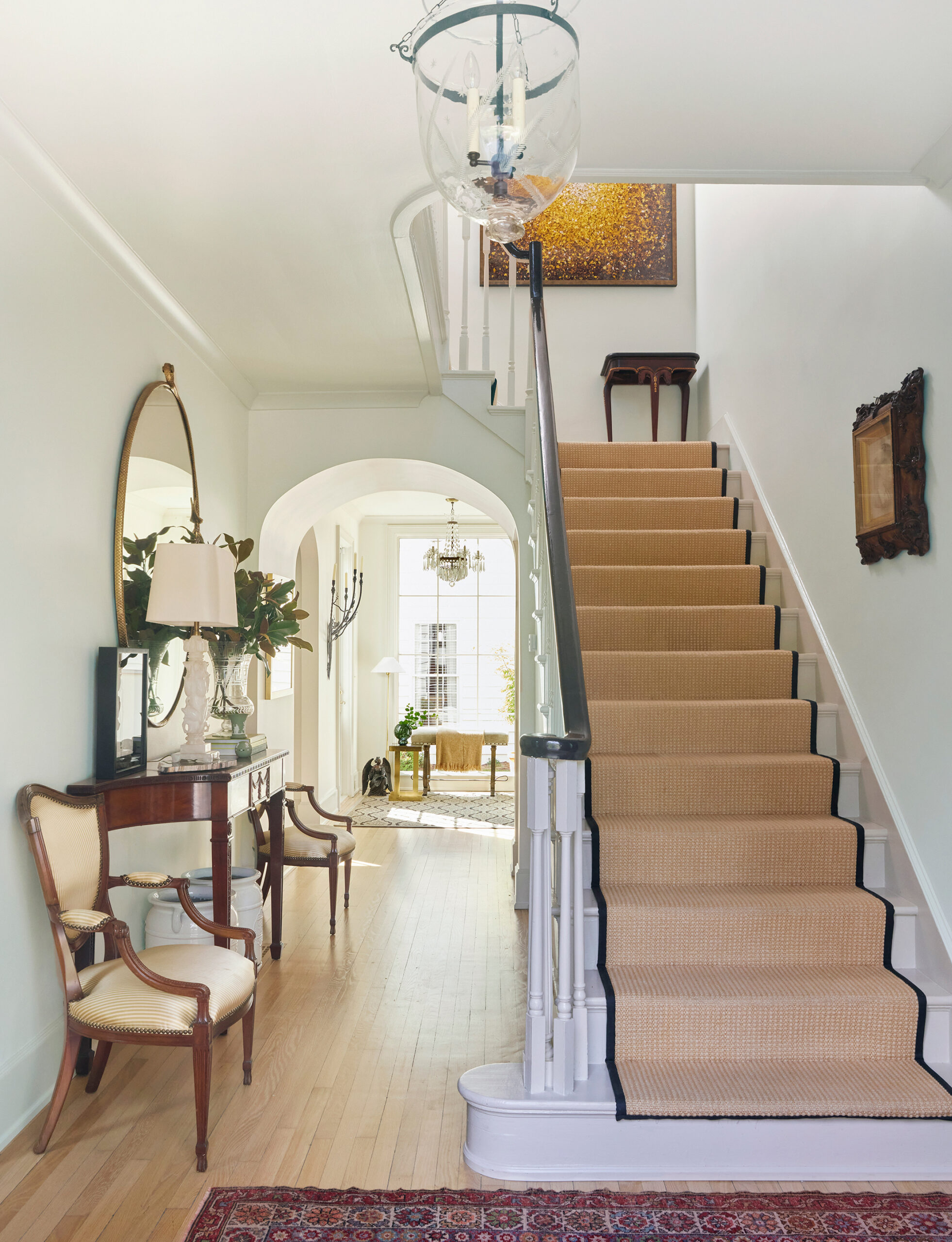
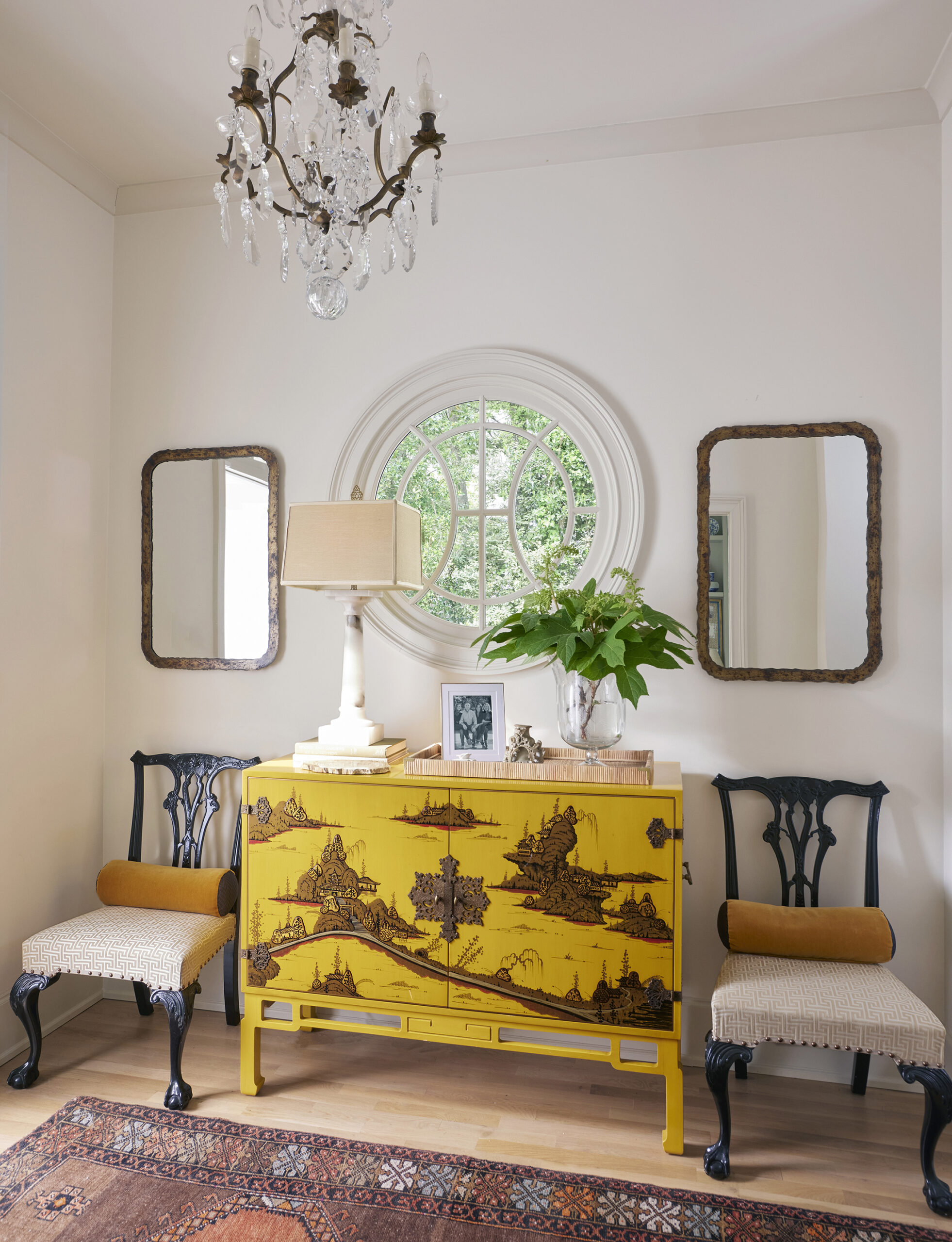
LEFT: The home’s original front entry hall is classically Colonial and furnished with Leigh’s signature mix of old and new. “The wall hanging on the right stair wall is a relief that was in my parents’ home,” Leigh says. The pair of shield-back chairs and the Beacon Hill console also came from her childhood home. “My mom just had an obsession with old pieces, so our house was always full of treasures,” she says. “I think that’s why I have always loved antiques.”
RIGHT: An antique yellow Asian cabinet from Beacon Hill shines in the new back entry. The round window was added during the renovation. Rug: 18th Street Orientals.

When the couple walked inside for the first time, they were enthralled. “I loved it immediately,” Leigh says. “It had the best energy. But it also needed a pretty extensive renovation. This would become our biggest undertaking by far. At times, we felt like we were building a house from scratch.”
Built in 1935, the traditional Colonial offered time-honored spaces such as an entry stair hall with formal living and dining rooms on either side and bedroom suites upstairs. “It was a traditional upstairs/downstairs house with small rooms, a tiny kitchen, and poor traffic flow for entertaining,” Leigh says. “We didn’t want to deviate from the classical design, but we did want to enhance the home’s livability both inside and out.”



A triple pedestal mahogany table anchors the formal dining room. Above it, a vintage Baccarat chandelier sparkles against a soft blue ceiling. “We added the dental molding to match what already existed in the living room,” Leigh says. A pair of antique Baker demilune cabinets hold marble busts—all from her parents’ home. “I’ve had those for 20 years and I have fun decorating them for the holidays,” she says of the busts. Walls and trim are painted Soft Chamois by Benjamin Moore. Ceiling is Harbor Fog (pearl finish) by Benjamin Moore.
On her list: Update details from a 1980s remodel, create a new traffic pattern that would better unify the spaces in the original home, add a great room with kitchen and living space, and renovate the primary bath and closets. On the main level, Leigh felt the original rooms “needed to be opened up with longer windows and more exterior doors to outdoor spaces.”
To help her vision come to fruition, Leigh and Joe turned to architect Pete Pritchard, who also is a friend and neighbor. “Renovations are exciting as you explore the possibilities, but we knew this one was going to have some twists and turns,” Leigh says. “Sometimes it’s easier to work with someone you don’t have a personal relationship with, and the last thing I wanted to do was ruin a friendship. But we decided to ask Pete, and it wound up being so much more enjoyable having a friend as our architect.” Pete agrees. “Leigh knew what she wanted and didn’t want,” he says. “That created a good tension where we were always challenging and questioning each other in a healthy way.”



Working in tandem, Leigh and Pete took six months to refine and finalize the plans. “There were doors on almost every opening in the house, and we really wanted it to feel more open and inviting,” Leigh says. “The main level was taken down to the studs, and we removed every door and replaced them with archways.” The arches line up through the original part of the house and into the new great room. “It’s definitely one of my favorite changes” says Leigh. “I love that I can see several rooms from one vantage point. However, it was both a blessing and a curse when we began selecting rugs and furnishings. We had to think about the fact that when you stand in the study, you can see everything.”



In the back of the house, Leigh and Pete created a similar look. Reconfiguring a series of rooms (including the original kitchen location), they used more arches to connect center spaces via an open, gallery-like hallway that leads from the new kitchen to the formal living room. The former narrow hallway that housed a washer and dryer was transformed into a proper back entry that allows room for a home office adjacent to the kitchen.
For interiors advice, Leigh shared her vision with fellow designer friends Mary Ruth Caldwell, Beth McMillan, and Joe Lauber. “I’ve heard designers say that the hardest design they ever do is for themselves, and it must be true,” Leigh says. “I felt confident with most everything, but there were some moments that I needed honest feedback.”


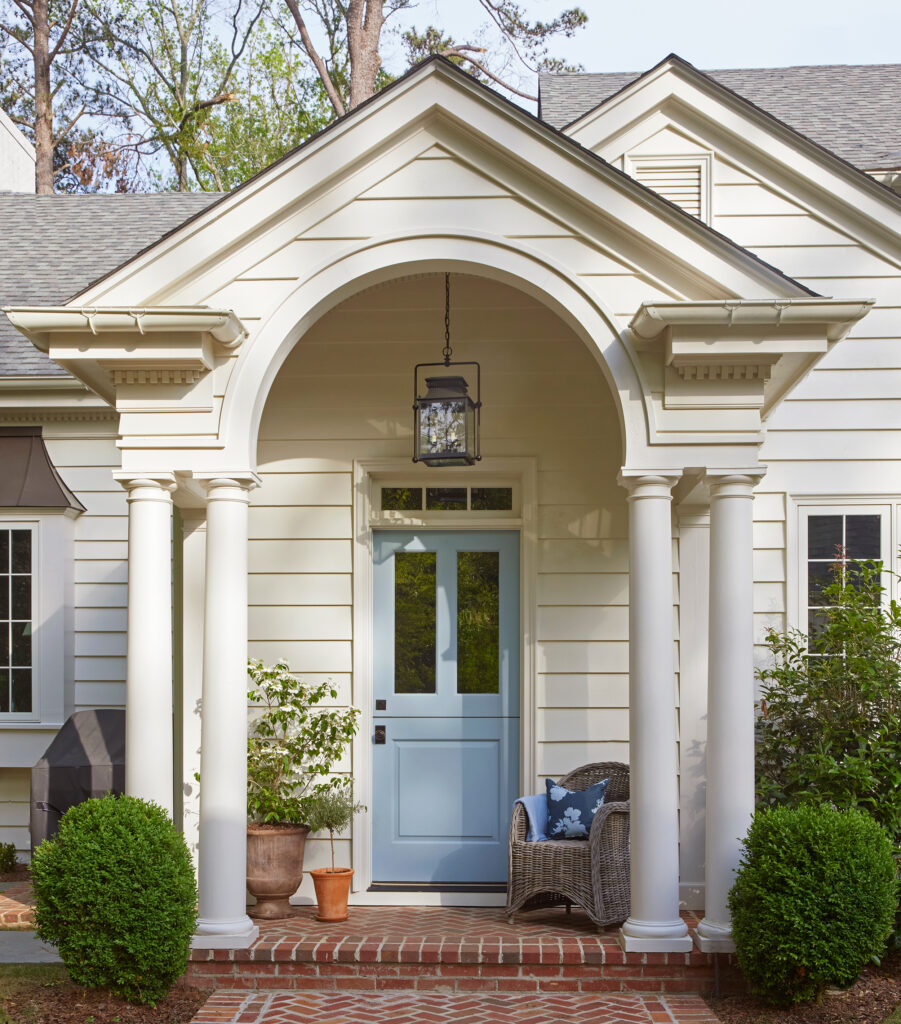

After the two-year renovation, Leigh says her home is just what she’d envisioned—complete with furnishings she and Joe have collected over the years, as well as antique pieces from her parents’ home.
With the project behind her, Leigh has turned her focus back to styling interiors for clients, consulting on home designs, and running her antiques business, La Chasse located in a booth at The Nest in Homewood. “Now that we are truly settled, I have time to help other people realize potential in their own homes,” Leigh says.
Resources:
Interior design: Leigh Leak Architect: Pete Pritchard Builder: McGuire Construction Landscape design: Donaldson Landscape Rugs: Hiltz-Lauber, 18th Street Orientals Fabrics: MET Fabrics, King Cotton Plumbing: Ferguson Kitchen & Bath
Get the best of Birmingham delivered to your inbox
Stunning local homes, inspiring before & after projects, Southern recipes, entertaining ideas and more!

