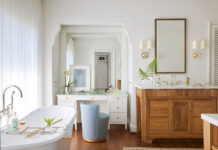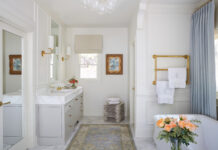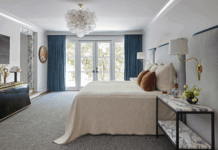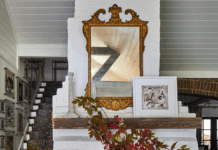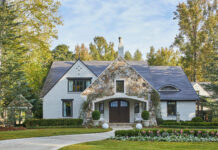
When a Mountain Brook family set their sights on creating a lakeside escape, they found the perfect canvas in The Willows, a sought-after Russell Lands community at Lake Martin. With its stunning waterfront views and solid design, the house was everything they wanted—once they added their own style.
The homeowners dreamed of a retreat that would blend bold expression and serene comfort. Enter interior designer Lauren Conner who turned potential into perfection, crafting a striking home that’s equal parts modern and cozy. From dramatic contrasts to carefully curated details, the interiors prove that living by the water doesn’t mean blending in—it’s about standing out in style.



The transformation didn’t require any structural changes. Lauren took the existing layout and breathed new life into it by infusing the homeowners’ favorite color palette throughout. “We wanted to make the space more personal while also adding some patina,” Lauren shares.
To bring in the desired aesthetic, Lauren focused on the clients’ must-haves: a black-and-white color scheme, original artwork, and an abundance of unique finds. Practically every room features statement-making pieces that demand attention, such as the custom art above the sofa by Scott Kerr, as well as subtle details that delight, like the addition of at least one vintage piece to each room.
The designer also incorporated a variety of textures and natural elements to bring in more character. From weathered wood and woven runners to horn, leather, and rattan accents, everything was carefully chosen to ensure the home feels as natural as its lakefront setting.



RIGHT: A barnacle-inspired vase compliments abstract artwork by Kristen Blakeney in the living room, perfectly reflecting the homeowners’ love for unique finds and black-and-white design.

Because it’s a lake house, we didn’t want it to feel too formal. The goal was to elevate the interior while keeping it relaxed and completely livable.
Lauren Conner
While embracing sophistication, Lauren also kept the practicality of lake living in mind by using performance fabrics and some indoor/outdoor furniture such as the kitchen barstools. Rugs and runners were strategically selected for their durability, ensuring they can handle sandy feet and damp paws with ease. These thoughtful choices allow the homeowners and visitors alike to enjoy the space without sacrificing the convenience and carefree spirit of lake living. “It’s a space that’s inviting and welcoming with an effortless comfort that makes you want to settle right in,” Lauren says.

The Bunkhouse
After purchasing the property, the owners decided to add a guest suite by turning the existing carport into a bunkhouse. This separate space not only allows them to accommodate more visitors, but also gives guests a bit of privacy while remaining conveniently close to the main house.
To ensure the bunkhouse felt connected to the main house, Lauren imbued a similar palette with bold contrasts in black and white. She added black-hide sling chairs to round out a seating area consisting of an existing slipcovered sofa and chairs. Vintage finds, such as a rug from an estate sale and a copper fixture over the table, infuse warmth.
Sleeping quarters are thoughtfully planned. Each bunk is equipped with its own reading light and shelf, and below the beds, drawers pull out for easy storage.


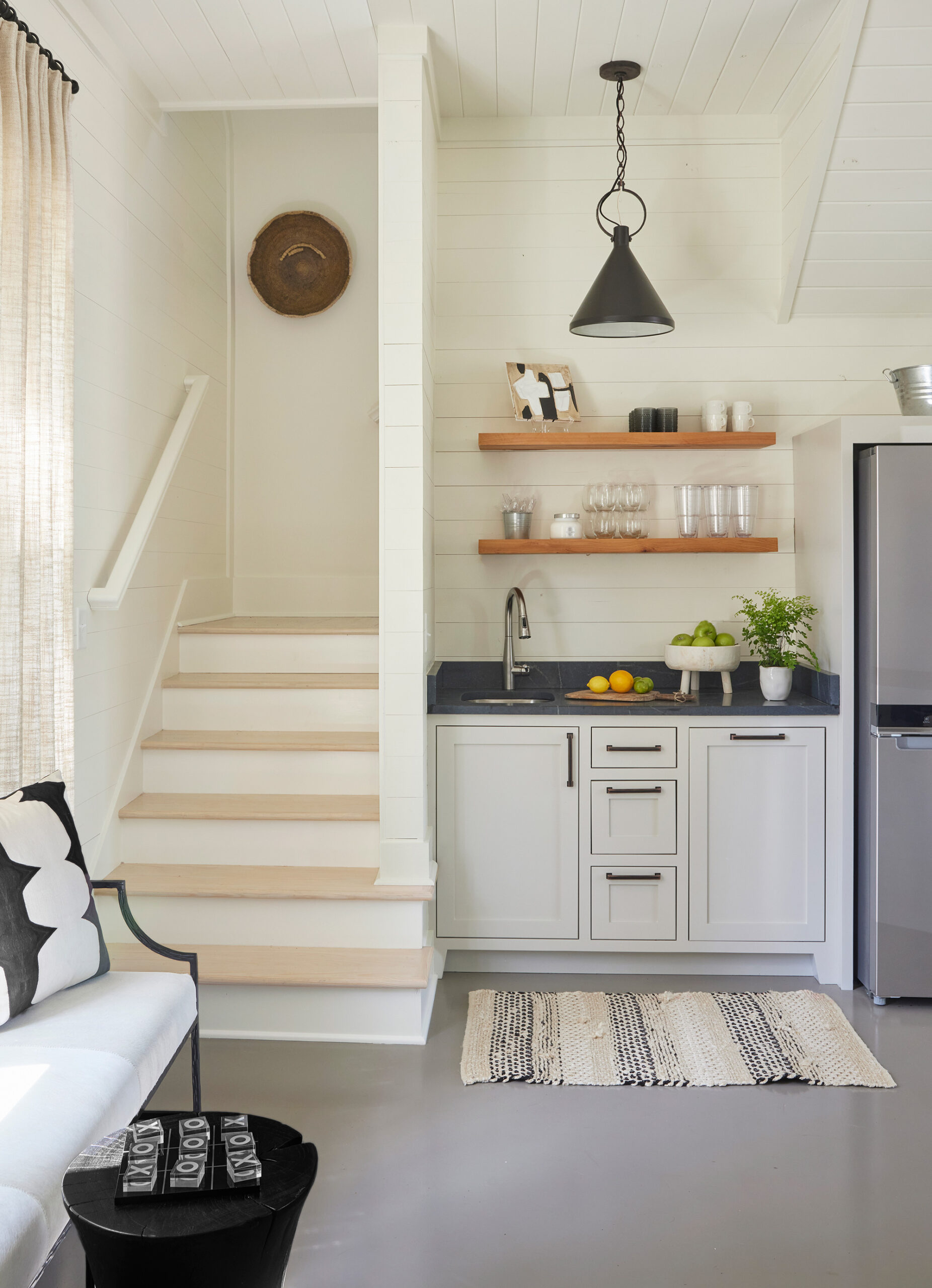

The custom, faux-leather banquette in the dining area is shaped to perfectly align with the windows. Wicker chairs add comfort and versatility, while the custom wood table lends even more organic character. The copper fixture is decidedly nautical, perfectly in keeping with lakeside décor. Painting by Catie Radney.
Resources
Designer: Lauren Conner Interiors, [email protected] Builder: Lake Martin Signature, lakemartinsignatureconstruction.com Bunkhouse architect: Shepard & Davis Architects, shepardanddavis.com Bunkhouse paint color: Benjamin Moore’s White Dove

