
A picturesque setting deserves an equally inspiring place to unwind and admire the scenery. Such were the goals of Barrett Architecture Studio architect and firm principal Adam Kent and interior designer Lauren Hulsey when a Smith Lake property owner approached them to design a new lake house. Presented with a site that offered lake views on three sides, Adam and Lauren capitalized upon every vista. “We took full advantage of the terrain by configuring the floor plan in parts, then moved each segment around for just the right placement,” says Adam of the resulting bends in the structure that capture 180 degrees of uninterrupted lakefront and beauty.

Continuing this seamless relationship with the property, Lauren followed suit by layering the interiors with an equally well-chosen array of materials. “The homeowners wanted a minimalistic feel, both inside and out,” she says. “We drew from a natural palette, highlighting inherent textures.” The design team also specified other finishes that added to the varied patina, like wire-brushed and stained white oak for the floors and ceilings. To create a standout fireplace in the living area, they poured concrete into a wooden frame to get the imprint of the wood grain.

“While the clients purchased all of the furniture, we kept a close eye on maintaining an appropriate scale and arrangement.”
—Lauren Hulsey, Interior Designer, Barrett Architecture Studio


In keeping with the relaxed vibe, the home also boasts a streamlined kitchen. Anchored by a large island that caters to family gatherings and entertaining, this open cooking area echoes the same nod to nature that’s found throughout the house. “We selected warm tones for the cabinets and open shelving, which lend a welcoming contrast to the stainless-steel appliances,” Lauren says. The kitchen’s smooth plaster hood and glazed Zellige- inspired tile interject a fresh contrast to the rugged fireplace. A large pantry provides room for a second refrigerator, as well as an ice maker to fill coolers for a day spent on the water.
Just around the corner from the kitchen, a spacious screened porch serves as the official go-to spot on pleasant days. As Adam notes, “This space offers ample opportunities for both relaxing and entertaining and fosters a vital connection to the outdoors.”


The lake side of the house shows the prominent position of the screened porch and the smart orientation of the floor plan designed to capture views from every room.

The primary bedroom is outfitted with stained-wood beams and a tongue- and-groove ceiling. For added comfort, a custom-built window seat overlooks the lake.
Landscape elements and plantings mesh well with the lush environs. Landscape architect David Lorberbaum weaved a series of meandering paths and rock retaining walls into the existing terrain. “Like us, his understanding of the client’s needs, along with their invaluable collaboration, led to a truly successful outcome,” says Adam.


Explore other beautiful Smith Lake Homes:
Blending Nature and Design: A Stunning Smith Lake Kitchen Makeover
A Serene Retreat on Smith Lake












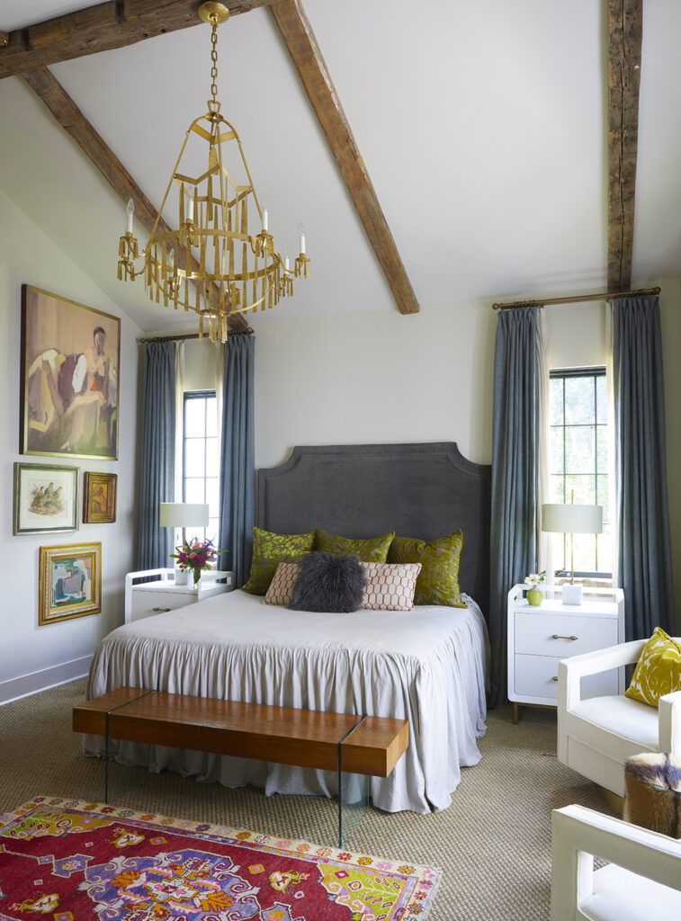
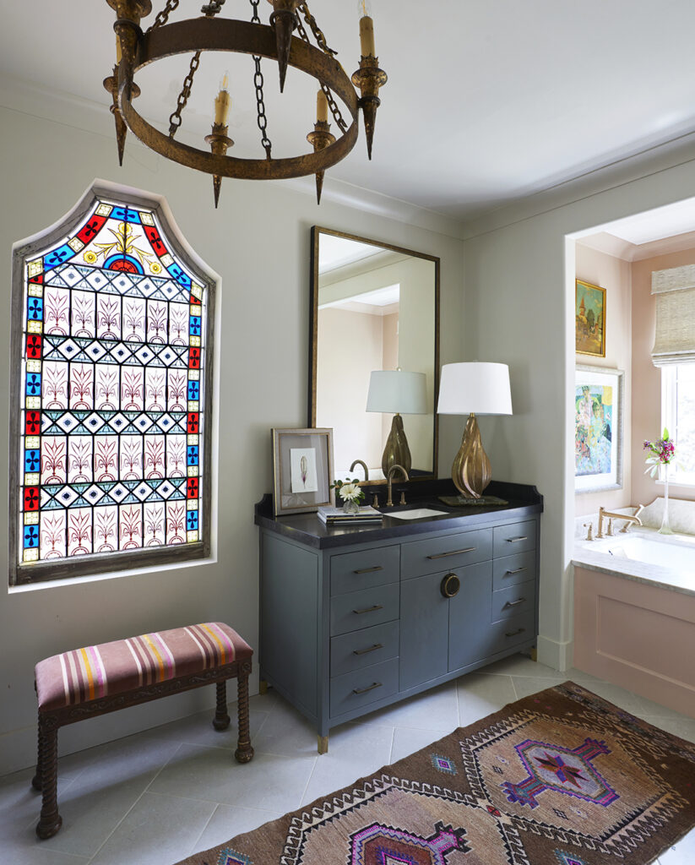
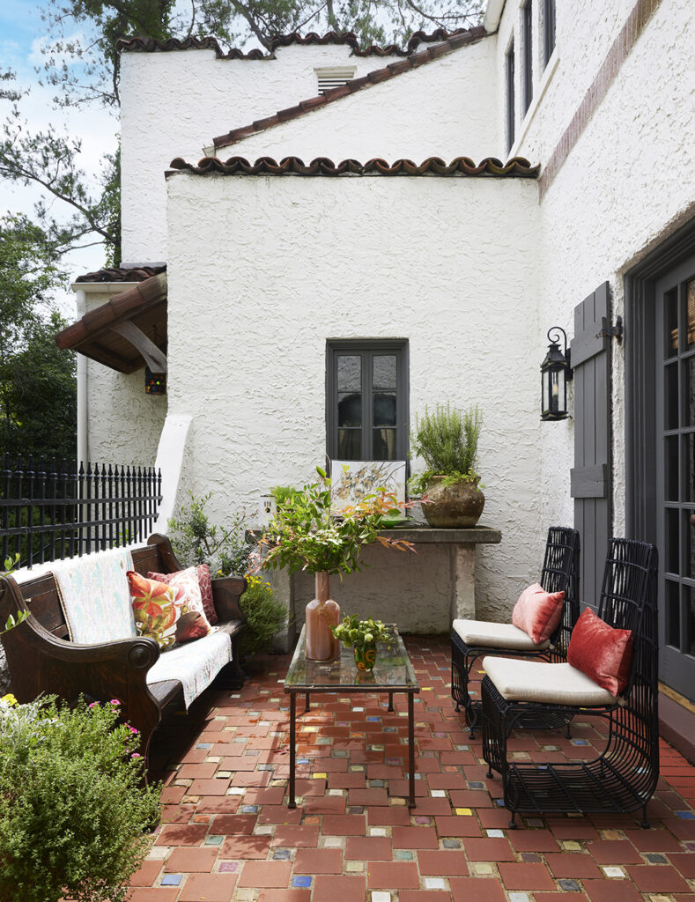
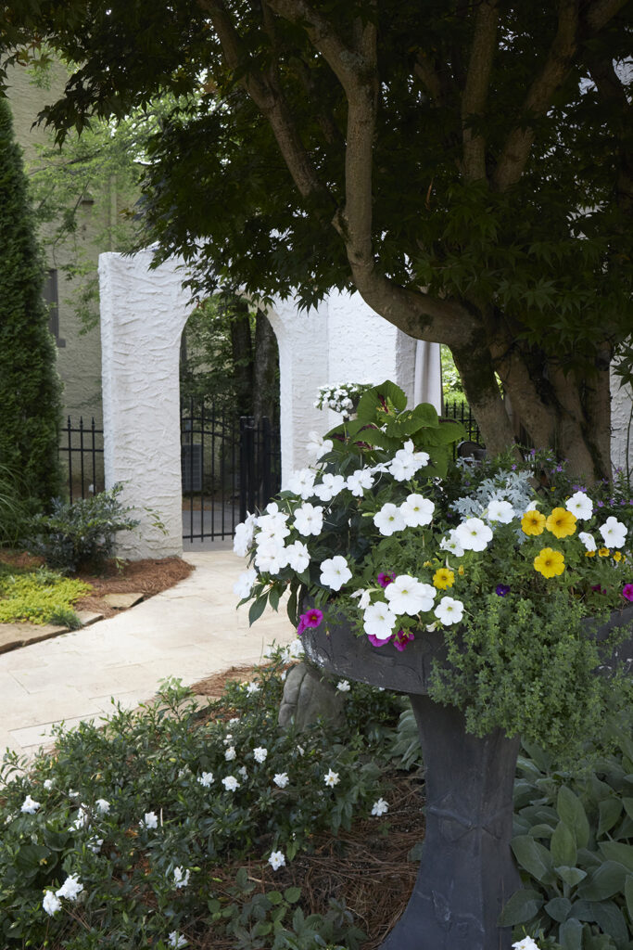
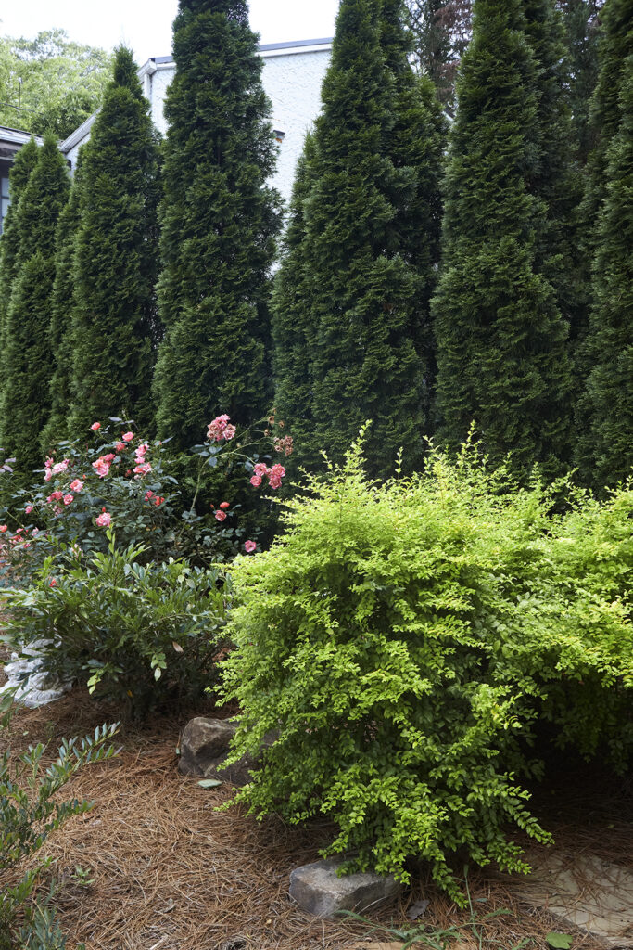
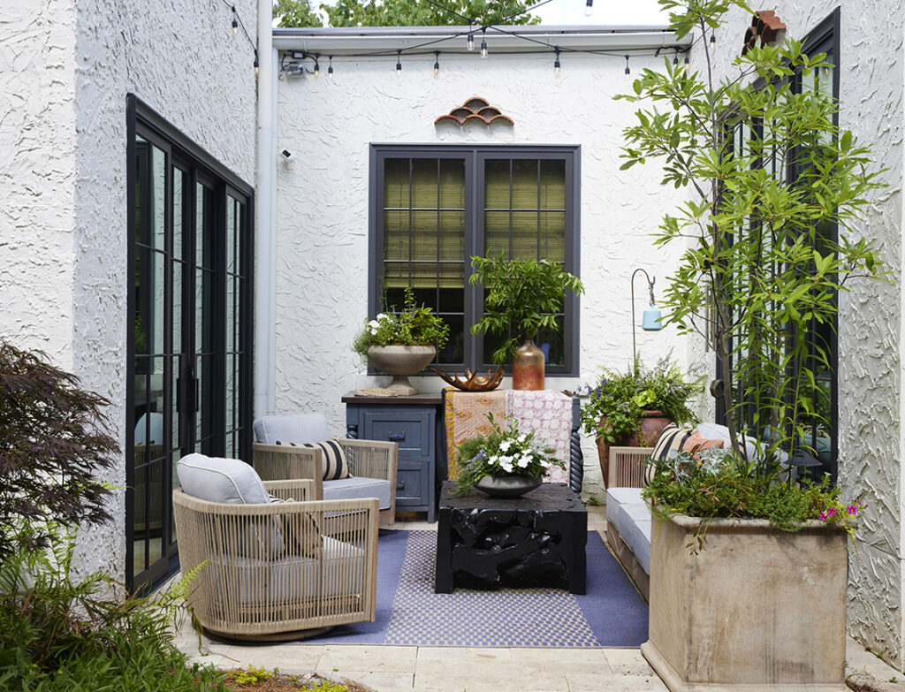






















 Serves 2
Serves 2