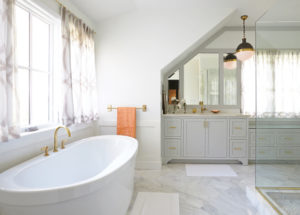Potential home buyers and builders can visit the latest construction techniques and home trends at this year’s Parade of Homes. Among the 60 plus new homes highlighted on the 2014 Parade, 20 villages also will be featured across the greater Birmingham area. Parade villages are new home communities with at least one home entered in the Parade. These villages offer a special opportunity to learn about the features and amenities of the communities in which Parade homes are located.
An annual event since the early 1960s, the GBAHB Parade of Homes inspires unique design and a high level of craftsmanship. “The Parade gives people the opportunity to tour some of Birmingham’s most elegant and beautiful new homes, ” says Matt Morrow, executive vice president for the association. “It’s an annual tradition for a lot of families. And with new homes to see in every size and price range, people often discover exactly the home they’d like to own next.”

TurnKey New House
This Trussville home features a huge family room with a gas fireplace and a fabulous kitchen with island and walk-in pantry. The dining room boasts a handsome coffered ceiling. A main level master suite includes a spa bath and custom closet. This plan also offers a convenient main level guest suite plus two additional bedrooms and play room upstairs. The finished basement level includes a media room, den, bedroom, full bath, and wine cellar. This energy-efficient home includes an exclusive 1 year D.R. Horton Inc. Warranty.
Liberty Park
Liberty Park’s New Plan Development incorporates three different architects in our new developments with an emphasis on value-oriented spacious features.

The Logan: New Plan Available
One of the seven new plans at Liberty Park, The Logan includes amenities such as: The ultimate in single level living with a main level 3 car garage, private guest suite, Jack & Jill bathroom, spacious gourmet cookery, butler pantry, open great room with vaulted ceilings, owner’s suite with walk-in dressing room, and optional main level suite/study.

Move in Ready Home: 894 Vestlake Drive
This elegant Tudor-style home Vestlake Ridge neighborhood. Castle doors open to a free-flowing floorplan ideal for entertaining and family living. The main level is detailed with crown molding, granite countertops, and hardwoods. The formal living room flows into the dining room. The gourmet kitchen opens to the breakfast area and family room. The master suite is on the main level. Upstairs hosts three bedrooms, two full baths, and bonus room. The deck and covered patio overlook the level backyard. You’ll also find a large basement and additional garage.

Embassy Homes
Embassy Homes is an award-winning Master Builder Certified home builder. Embassy Homes blends livable floor plans and quality craftsmanship in every home. Committed to excellence, regardless of the product level or price point, dedication to deliver buyers the home of their dreams, along with superior customer satisfaction is the company’s number one priority. embassynewhomes.com
Don’t Miss the 3rd Annual GBAHB Ideal Home
This showcase house displays the latest in home design, décor, technology, and sustainability. The 2014 Ideal Home is located in the Glasscott community of Ross Bridge, voted by the National Association of Home Builders as the Best Community in America in 2011.
“The GBAHB Ideal Home will be built by Murphy Home Builders, ” says Rusty Fowler of Fowler Custom Homes, and 2014 Parade of Homes Chairman. “It will feature exciting new home technology and automation, beautiful furnishings, top-of-the-line appliances, an outdoor living space and more.”
Viridian
Located in Vestavia Hills, Viridian is the only green community in the Birmingham. The community provides all the charm of a classic vintage neighborhood with the latest in energy-efficient green homebuilding. On the Web

Lot 16 Viridian
The open living room with vaulted ceiling adjoins the kitchen with huge island, breakfast nook and rear porch. The private master suite includes his and hers vanities and separate tub and shower. Wooded lot. Completed in May.

2101 Shades Crest Rd
This 4 bedroom 3 ½ bath home has an open Living Room with vaulted ceiling adjoining the kitchen with huge island and walk-in pantry, a breakfast nook and rear porch. Custom built lockers in the side entry for your family to store all their items. The private master suite includes his and hers vanities and separate tub and shower. Three large bedrooms and two baths upstairs. This home will have a great flat back yard.
Plan Your Personal Parade Route With These Online Tools
Visit BirminghamBuilder.com for Parade maps, home and village previews, Ideal Home information, and much more; “Like” the GBAHB Parade of Homes on Facebook and follow the GBAHB Parade of Homes on Twitter.
The Parade of Homes is a free event on Saturdays (April 5 and 12) from 10 a.m. – 6 p.m. and Sundays (April 6 and 13) from 1 p.m. – 6 p.m.








.jpg)
















.jpg)





.jpg)



 Pattern at Play
Pattern at Play

