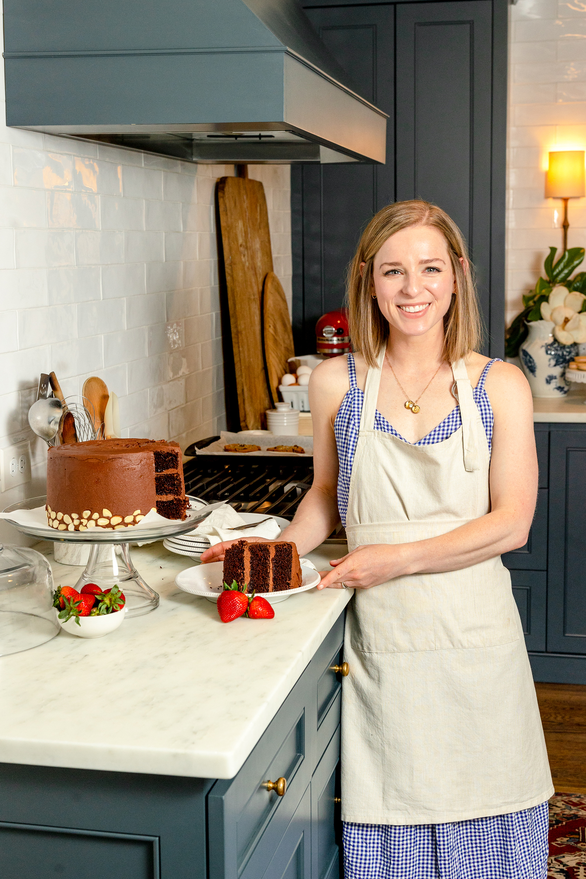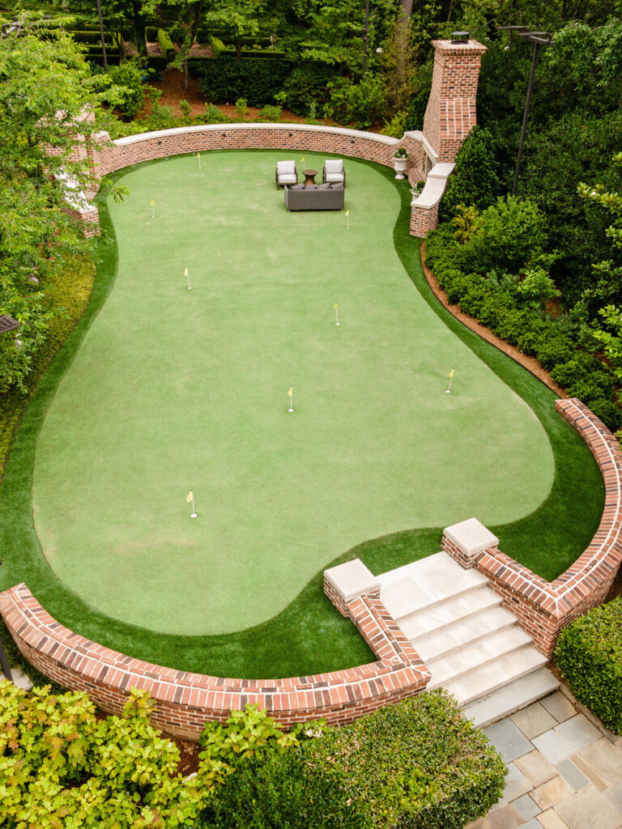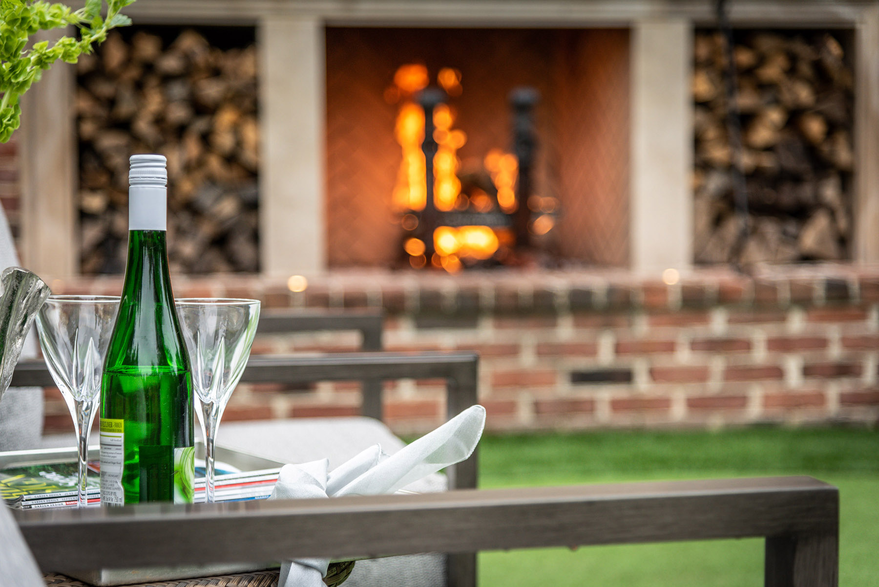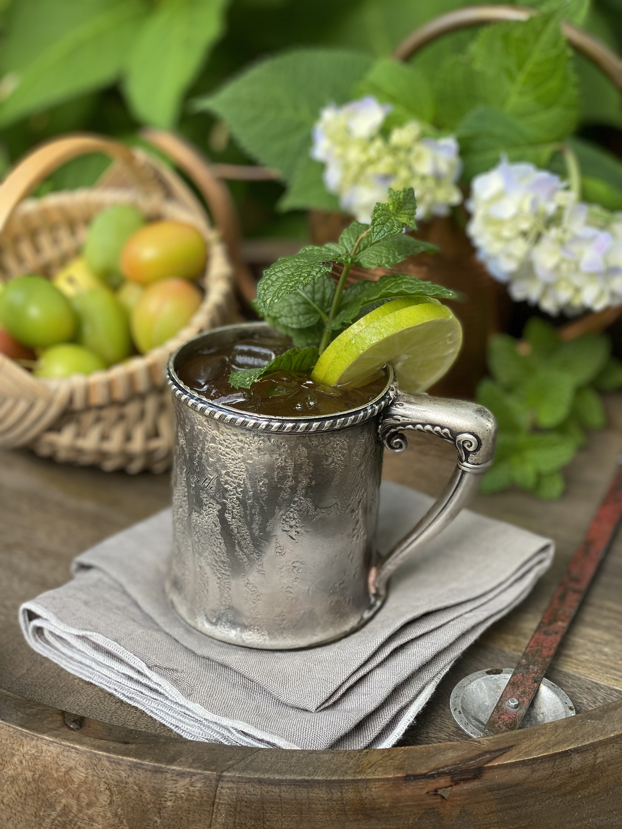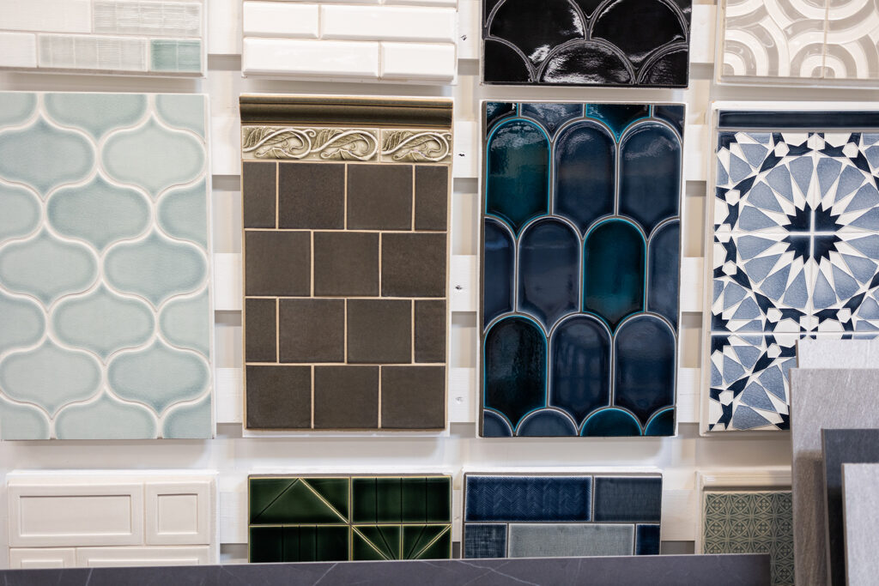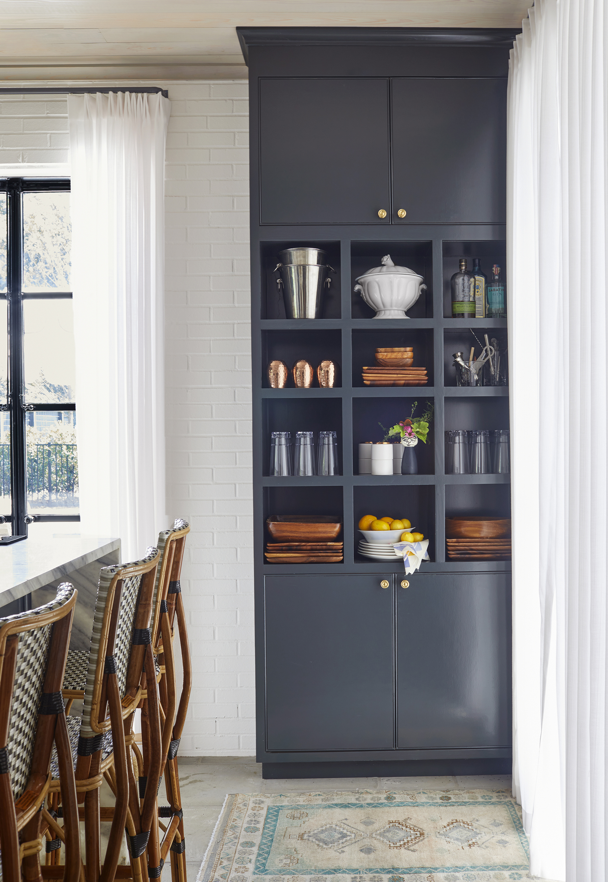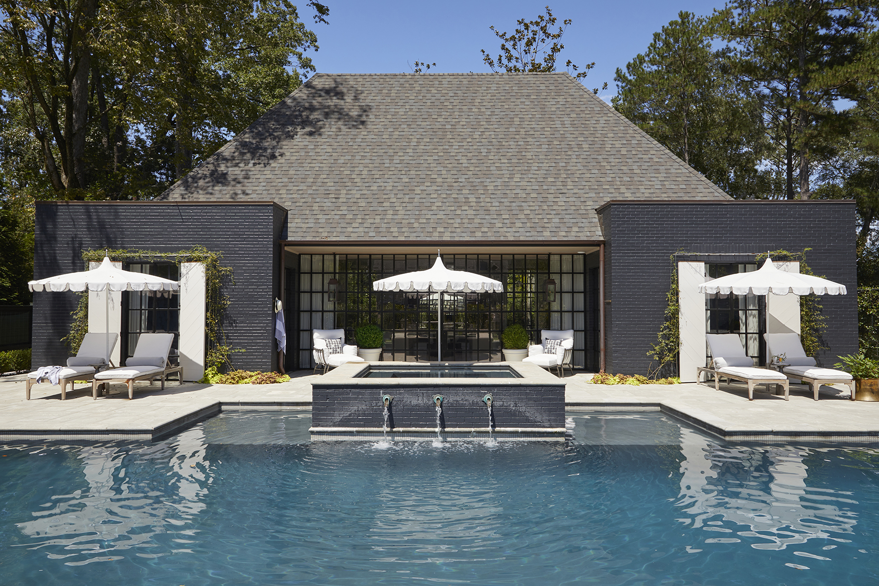
A newly created breakfast area connects the family room to the kitchen. Matt chose brick for the flooring to set it apart from the adjoining spaces. Hiding behind the dark gray family room walls is the original orangish- brown stained wood paneling—the new paint color gives the room an easy, sophisticated lift. Photography by Jean Allsopp
Often a dated home just needs someone with vision to look beyond its inherent flaws and see the potential that lurks behind choppy rooms, dark corners, and outmoded materials. Architect Matt Costanzo and his wife Lisa are a case in point. The couple saw a shining future for their home in Cherokee Bend and considered the positives—a huge private lot and generous one-level living spaces. They knew it could turn into the modern family home they envisioned.
“We all really enjoy one-level living. In our previous home, my office was up on the third floor. Now I can easily walk to the kitchen, and I feel more engaged with family life.”
Matt Costanzo, architect and homeowner


Left: Painted a creamy white with a slightly deeper shade for the shutters, the homes’s façade floats in the lush rolling landscape of Cherokee Bend.
Right: “The privacy of this space was a big draw for us,” says Matt. With the use of a substantial retaining wall, Matt fulfilled Lisa’s wish for a pool and outdoor dining area. Potted trees, boxwoods, creeping fig, along with synthetic turf impart a Mediterranean vibe.
First item to tackle—finding a way to let in more light. “There were a lot of large windows, which was a plus, so I saw hope to remedy the dark, dreary atmosphere,” says Matt. Without changing the footprint, the architect cleverly swapped spaces, got rid of hallways, replaced doors with openings, reworked windows, and stole space from existing rooms to create a modern layout that captures the light.
The laundry and powder bath, formerly off the kitchen, took up partial residence in a repurposed guest suite, making
way for a breakfast room that opens to the family den and kitchen. The former dining space was transformed into a connecting keeping room that allows views to the kitchen and living-turned- dining room. To create a true ensuite main bathroom, the architect took in the rest of the guest suite to house a soaking tub and shower.
New rooms also sprung out of underutilized space. “One of the biggest draws for me in this house was the unlimited attic area,” says Matt. “I converted it into two bedrooms and a playroom, and we still had enough room left over for a small full bath.”

A large brass lantern replaced the expected crystal chandelier which found a new home in the entry. Purple hues in the velvet draperies and entry painting hold hands with the deeper plum in the facing keeping room.
In addition, certain subtle changes helped take the home from the 1970s into today. A custom-designed front door brought much-needed light into the entry. Dated flooring such as parquet and terra-cotta tiles made an exit, while reworked beams and bookcases in the family room delivered a fresh attitude.
“Matt and I collaborate well together and enjoy the process when it comes to the interiors. We have realized that if we don’t both love it and agree on it, then it’s not right.”
Lisa Costanzo
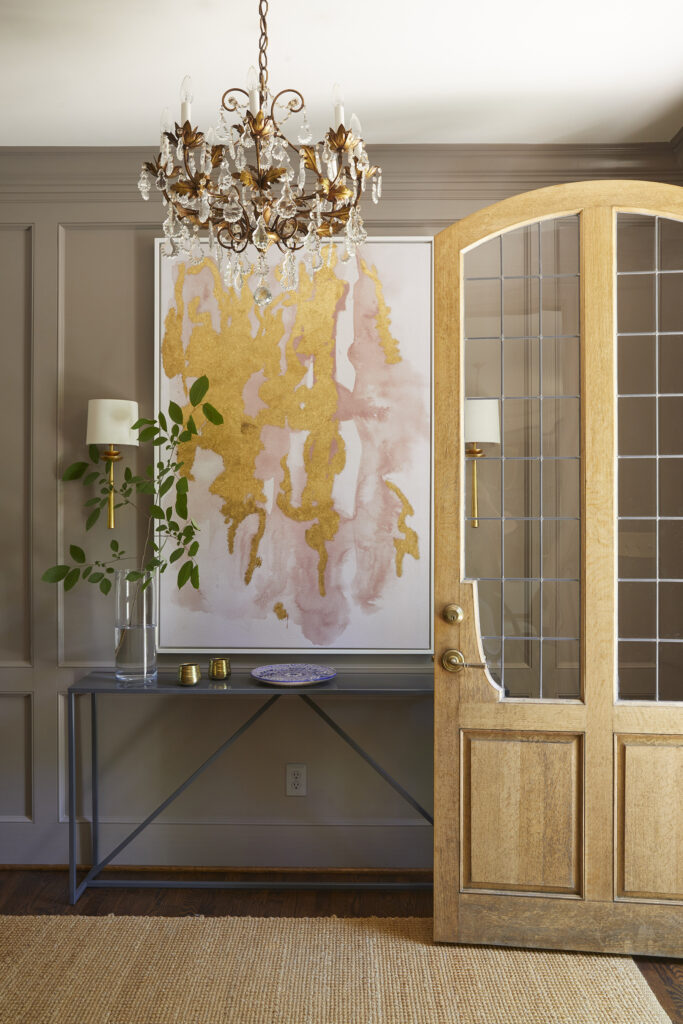


Left: A multi-paned custom door designed by Matt allows light to flood the entry hall, while a classic crystal chandelier original to the home holds court with contemporary art and a streamlined console table.
Middle: An overscaled and jubilant floral-print wallpaper injects a small room with a big shot of stylish fun.
Right: The former dining room, reimagined as a keeping room, exudes elegant ease highlighted by a favorite painting from David Kidd that the couple had in their previous home.
When it came to color choices, the couple wanted to depart from the palette used in their previous homes in Crestline. “We didn’t want to feel bound to continue a primarily white look forever, so we looked for richer tones,” says Lisa. She discovered a marble slab for the kitchen with veins in a purplish hue that started the conversation That shade served as inspiration for the deep plum keeping room walls. The moody color beautifully sets off a favorite piece of art the couple already owned, allowing it to take center stage. The plum also speaks harmoniously to the grays chosen for the foyer and the family room beyond.

In the main bedroom, the couple took a quieter turn from the home’s bolder palette with a favorite custom blue-gray for the walls that they carried over from their prior home, along with the toile window treatments.
The couple’s fluency in the same design language resulted in a winning combination of antiques and more contemporary finds. For example, a vintage settee upholstered in navy velvet sits comfortably with curved, white dining chairs in the breakfast room. They also played into the concept of high/low with selections from West Elm, CB2, and even a piece or two from Target. “We both think the mix makes rooms more engaging and brings down the formality,” says Lisa. And thanks to this lively approach to décor, as well as Matt’s creative design solutions, this home now sings with modernity and joy—a winning tune for the family.



Middle: The dreamy soaking tub carved out of a former guest suite looks out to the beautiful pool
Get To Know Architect Matt Costanzo
Some career paths move along on a steady, straight-ahead path while others are more circuitous. Architect Matt Costanzo’s fell into the latter category. Raised in Bellport, Long Island, Matt found his way to the architecture program at Clemson, receiving a degree in the related field of construction science and management and eventually taking a position for a general contactor in Southampton, New York.
“While I worked on some exciting projects, I quickly realized that my passion lay in design,” he says. Matt then landed a commercial architecture position in Atlanta, where he met his wife, Lisa. When the couple contemplated the tight Atlanta real estate market, they shifted their sights to Birmingham, Lisa’s hometown. “After a visit to plan the wedding, I was pleasantly surprised with the city’s beauty,” says Matt. “And the villages of Mountain Brook reminded me so much of home.”
In 2002, Matt was offered an ideal opportunity with James Carter to learn the ins and outs of an architecture practice. “I fell even deeper in love with design,” he says.
In 2008, Matt detoured back to the corporate commercial arena, but he kept his footing in architecture by moonlighting outside his day job. “The one thing I was lacking was certification as a registered architect, so I found a program in Boston that I could take primarily from home to acquire a master’s of architecture degree,” he says. “And I finally became a registered architect in my mid-forties.”
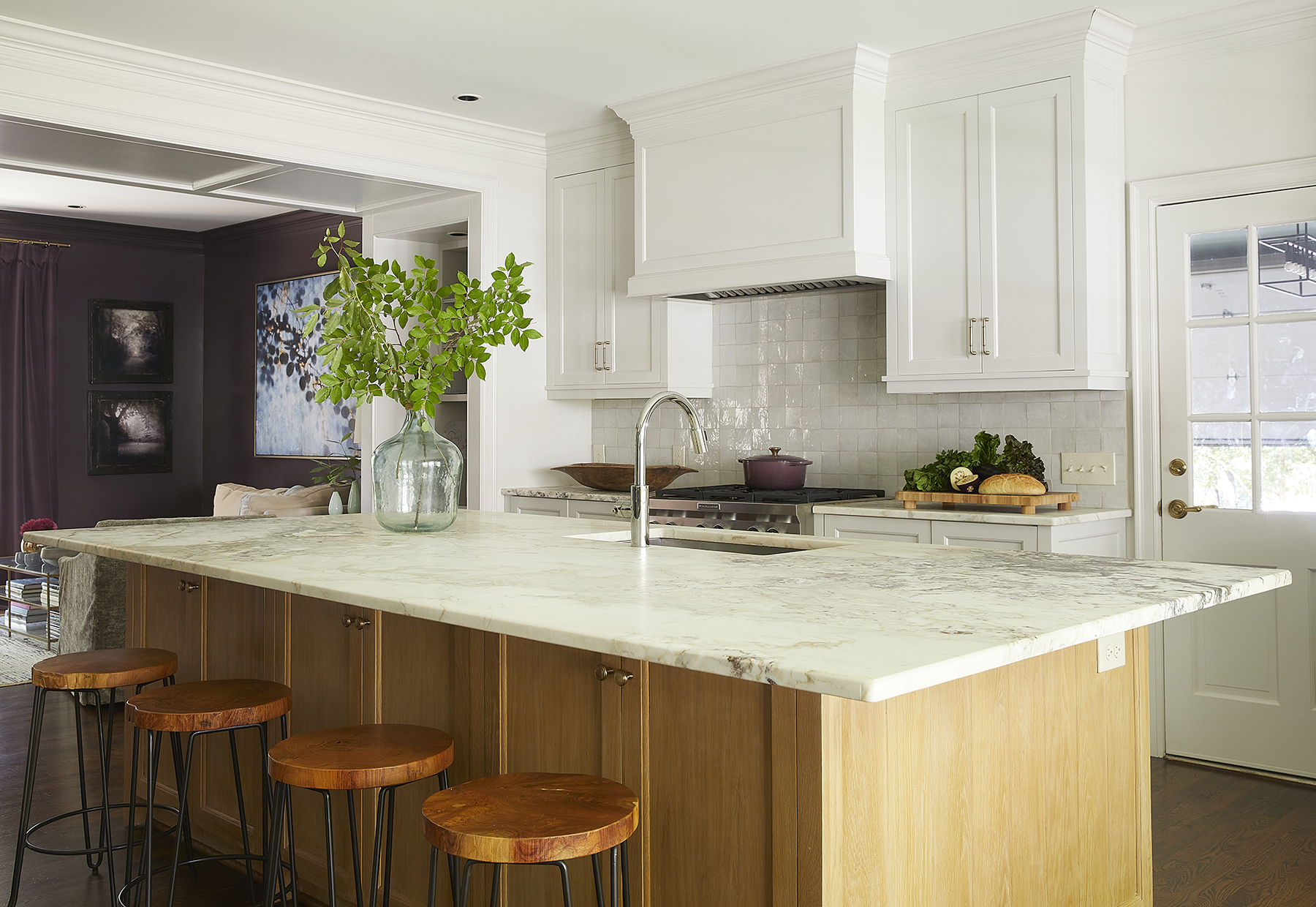
An opening replaced a wall and swinging door in the updated kitchen, allowing much-needed flow throughout the living spaces.
Resources
Architect and landscape design: Matthew V. Costanzo – IG: @mvcarchitect
Landscape installation: Millhouse Howell – IG: @millhousehowell_landscape.co
Synthetic turf: ProGround through Matthew V. Costanzo Kitchen Cabinets: Mendez Woodworks
Hardware: Brandino Brass – IG: @brandinobrass
Appliances: AllSouth Appliance Group, Inc. Countertops: Triton Stone Group Countertop fabrication and installation: SurfaceOne
Tile and backsplash: Fixtures & Finishes Kitchen walls and cabinet color: Ammonite by Farrow & Ball Brick floors: Acme Brick
Bathroom fixtures: Ferguson and Restoration Hardware Bath tile: Crossville Tile & Stone







