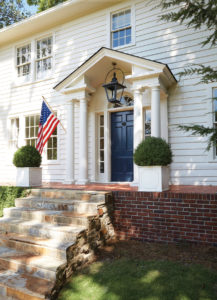
DESIGN TIP Choose furniture designed for outdoor living. The white sofa and chairs are beachy and pretty but if they aren’t made from washable or outdoor fabrics, they can actually be quite hard to clean. The design team chose slipcovered pieces made for the outdoors, so not only are they more resistant to dirt, but they can also be easily washed. This advice also relates to accessories: Be sure to include items that can hold up to humidity, salt, and sun.
When Stock & Trade Design Company took on the design of a 30A seaside haven, their coastal approach was really quite simple. In fact, the overall design wasn’t too different than it would be anywhere else. “We weren’t trying to bring the beach to Stock & Trade, ” says gallery manager Christopher Rankin. “We took Stock & Trade to the beach.” Instead of modifying their style to tackle the design of the 2, 800-square-foot home, the shop’s designers created the beach look by making it all about the details, layering on coastal products with their existing product line. “Our look is already very serene with a soft palette, clean lines, and textures, ” adds lead designer Barbara Williams. “We just had to install our look and add coastal accessories.”
 |
The front door is the main entrance into the house, so the design team wanted to keep the entryway clean and decluttered. To do so, they installed a bench—which is slipcovered so it can easily be cleaned—and added some hooks to hold bags and beach towels. “The entry will always set the tone for the first impression of the house, so it needs to stay organized, ” says Barbara. “We also went with a cowhide rug, which has a sophisticated look—yet by its nature is very friendly as far as wear and tear.”
In the main living spaces, the design team brought in their favorite upholstered linen furniture. “These are pieces we would use anywhere, ” Christopher notes. All of the pieces maintain a neutral palette in shades of white, cream, and sand. Textiles in the bedrooms, including the custom headboards, continue with soft shades of white, grays, and blues.
Keeping with the understated elegant feel, much of the wooden furniture is also light in color, such as the reclaimed cypress parquet tabletop in the dining room and the wood-topped coffee table. “It was important for us to have either reclaimed or parquet pieces throughout the house because they are organic, natural elements, ” says lead designer Chris Magidson. “These pieces add warmth to a space.”
With core pieces in place, the design team carefully layered on the accessories such as driftwood and all sorts of seashells, including a shadow box in the guest room showcasing preserved urchins. Artwork, both abstract and more classically-inspired pieces, was also kept to coastal colors. “It reflects the area but it’s all very clean, ” says Chris. “And just like with the furniture, most of the accessories are pieces you wouldn’t have a problem putting in a residence that wasn’t coastal. You just probably wouldn’t do them in the quantity we did.”
In the end, the appeal of the house shines through with its refined-yet-comfortable design that reflects its coastal surroundings. Says Christopher, “One of the best things about the home is that we could remove everything that’s remotely coastal and it would still be beautiful.”

DESIGN TIP When the living and dining rooms are essentially one large space, furniture selection is crucial. Select fabrics that are similar yet slightly different in color—such as the neutral linen sofa and dining room chairs—and make sure everything in the center of the room has a slightly lower profile to keep the space open and airy.

DESIGN TIP The decisions of furniture placement and size can make or break a room when space is at a minimum. Here, a round dining table maximizes space while creating as much seating as possible.“These rooms are very linear and the kitchen has a large rectangular island, so the round table also softens that a bit, ” says Chris.

DESIGN TIP The primary focus in a bedroom should be the bed—it’s the “wow piece, ” explains Christopher. A custom 7-foot linen slipcovered headboard adds instant drama and fits the scale of the room’s taller-than-average ceiling.

DESIGN TIP Bedrooms and bathrooms are a great place to include nods to the beach, such as framed seashells or abstract artwork in soft coastal colors.


“Keeping it simple is the mantra in a beach home, especially when the space is not very big. All of the square footage needs to be functional.” — Lead Designer Barbara Williams

SAME GREAT STYLE, ADDITIONAL LOCATION
Stock & Trade Design Company, the Birmingham-based homes store, is currently building a 50, 000-square-foot showroom in Santa Rosa Beach that is set to open later this year. Until then, they are already managing a temporary location in Destin. Although it’s in a seaside location, the new store will still feature the sought-after style for which Stock & Trade is well known.
Temporary Showroom Location: 11111 Hwy. 98 West, Destin, FL, 850.460.8990 stockandtrade.com
RESOURCES
Interiors: Stock & Trade Design Company • 3048 Independence Dr, Homewood, AL, 205.783.1350 Architect: Tyler R. Doin • Panama City Beach, FL, 850.231.9066 [email protected] Builder: Wes Limbach, Limbach Development, Inc. • Santa Rosa Beach, FL, 850.585.3336 [email protected]
TEXT BY Paige Townley • PHOTOS BY JEAN ALLSOPP • STYLING BY LYNN NESMITH




.png)














.png)

.png)



.png)
 I want to preserve things that are disappearing, ” says Jules Smith.
I want to preserve things that are disappearing, ” says Jules Smith. 


















.png)

.png)






