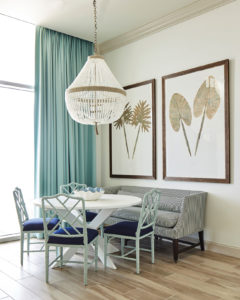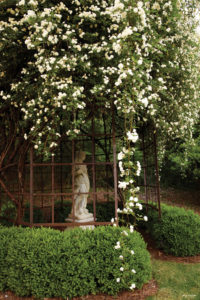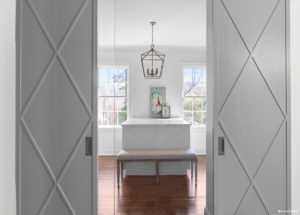

The address may be Main Street, but you’d never know it. Tucked behind a forest of century-old rhododendrons and native spruce, this unassuming cottage is shielded from the hustle and bustle of Highlands. “You feel like you are in an enchanted forest,” architect Jeremy Corkern says. “Trees arch over the driveway, and there’s a little brook in the backyard. It’s a beautiful piece of property.”
That privacy, paired with the cottage’s prime location, is exactly what interior designer Jan Ware loved about the dilapidated home the first time she saw it. “It feels like you are away from everything,” she says. “But the middle of downtown is right out the front door.”
When Jan walked through that front door, she could see nothing but potential. “I knew from the moment I walked in and saw the warm pine floors and tongue-and-groove paneling on the walls that it could be a wonderful home,” she says. “I told my clients, ‘You have to do this. It has so much potential to be amazing.’ But they weren’t immediately convinced.” Even Jeremy needed a moment to see past what he says were “40-plus years of neglect and hoarding” by the previous owners. “I expected a whole litter of cats to come running out!” he says. “It really was a sad little house.”
With some persistence from Jan, however, Jeremy agreed to so some sketches. And thanks to Jan’s encouragement and vision, the clients eventually came around. “It would have been so easy to tear it down and start over,” Jeremy says. “But we didn’t do that. Once the clients were on board, they wanted it done right.”
The design duo resurrected the home by making small but powerful changes to the floor plan, reusing original materials when possible and brightening up the shadowy interiors.
The first floor’s organization, consisting of a soaring two-story main room with a massive stone fireplace, a kitchen, a family room, and a sunroom, as well as two bedrooms and a hall bath remained much the same. A new master suite was created from the former carport. Upstairs, a long, narrow room became a bedroom with an ensuite bath. In addition, the designers made more space for overnight guests by carving out a bunk room. The second-floor den, anchored by the central fireplace, and the original bathroom remained.

The pine floors and dark-stained paneling that first spoke to Jan were preserved and, in areas that didn’t have them, mimicked. “We reused the old stairs and had to patch and match a lot of the downstairs flooring,” Jeremy says. The original fireplace—crafted with stacked local stones—was repaired and rebuilt where needed. “We tried to keep the house as authentic as possible,” says the architect.
For even more authenticity, the design team returned the windows to their original, larger size so that light now pours into the once-gloomy cottage. “We needed as much light as we could get,” Jeremy says. With that in mind, he specified clerestory windows to wrap the top of the main room and also created a front-door wall of almost solid glass. Additional walls of windows and French doors in the sunroom and family room allow light to brighten every space, even the windowless interior kitchen.
To enhance the now-luminous interiors, Jan swathed every wall and ceiling in a soft white hue (Sherwin-Williams Natural Choice, SW7011) that bounces and magnifies the natural light. “I wanted to bring the exterior inside with a soothing, natural feel,” she says of the subdued color scheme. And to complete the charm and comfort of the cottage, she added thoughtful furnishings focused on restful relaxation—the perfect finishing touch.

Bigger, Not Better
Architect Jeremy Corkern reimagined the cottage’s footprint and floor plan without adding on a single square foot. “You can sleep two families comfortably,” interior designer Jan Ware says of the five-bedroom, four-bath home. “We were able to maintain the integrity of the little house while also equipping it for a family of six and their guests.” Adds Jeremy, “This house embodies the idea of keeping the size small but the quality high.”








The Mountains Are Calling
“Highlands is an amazing little city,” says designer Jan Ware. “It is a walkable town with a resort and spa, award-winning restaurants, fun shops, and lots to do outdoors,” she says.
STAY Old Edwards Inn is a resort with a beautiful bar, two pools, and a spa. Situated in the heart of downtown, the inn includes luxury guest rooms, suites, cottages, and vacation homes.
SHOP Mountain Fresh Grocery is an upscale market offering a butcher, bakery, deli, and grill. “They make wood-fired pizzas in front of you,” Jan says. “And they have an incredible wine selection—one of the best in the country.”
EAT Restaurant Paoletti offers a refined Italian menu. “The food is amazing—a personal favorite,” says Jan. “Be sure to order an old-fashioned martini.”
PLAY Get some fresh air on the Whiteside Mountain National Recreation Trail, a 2-mile loop easy enough for the whole family. Venture into Nantahala National Forest for hiking, fly-fishing, camping, white water rafting and more. Or tee off on the spectacular 18-hole golf course at Old Edwards Club.
RESOURCES
Interior Design: Jan Ware, Jan Ware Designs, janwaredesigns.com Architect: Jeremy Corkern, Jeremy Corkern Studio, jeremycorkernstudio.com Builder: Jim Robinson, Design South Builders, LLC, designsouthbuilders.com

































 Architect Alex Krumdieck shares smart strategies for making the most of lake views and creating an ideal, laid-back atmosphere.
Architect Alex Krumdieck shares smart strategies for making the most of lake views and creating an ideal, laid-back atmosphere.





















 Colorful Vegetable Kabobs
Colorful Vegetable Kabobs 4 tablespoons butter
4 tablespoons butter 1½ cups assorted olives, without the pit
1½ cups assorted olives, without the pit






