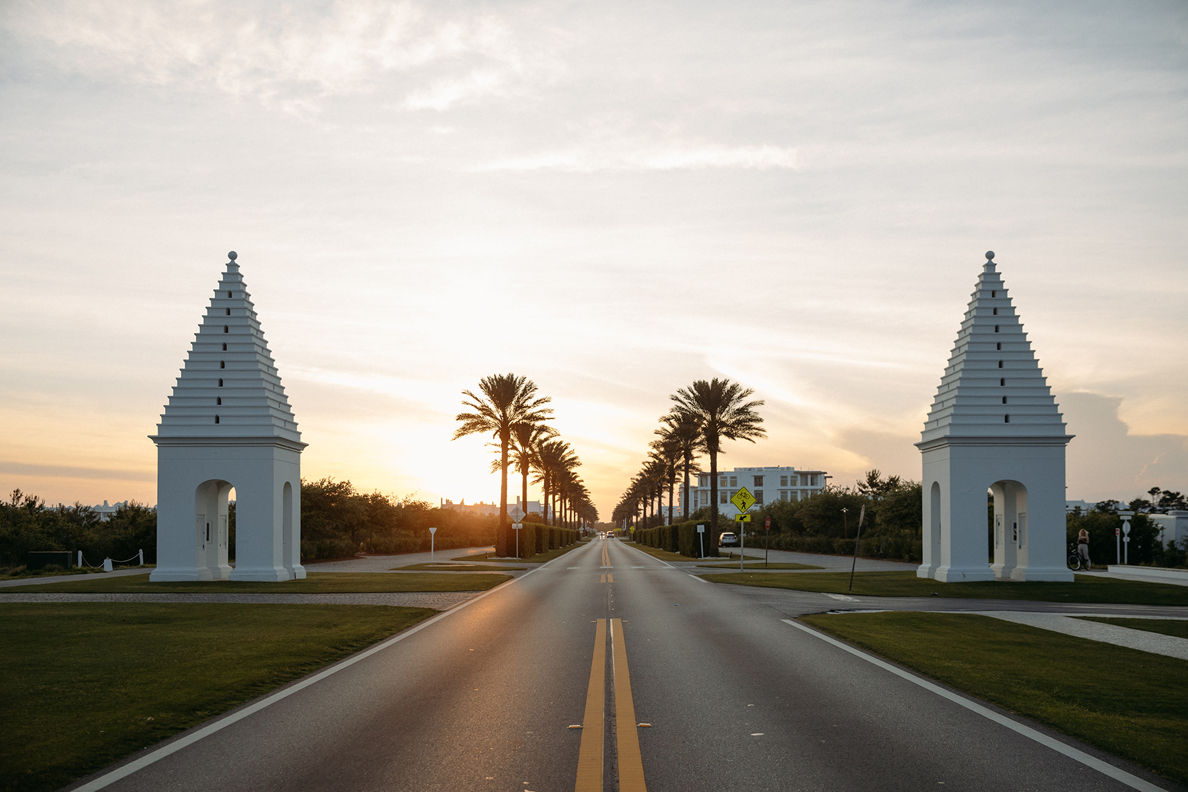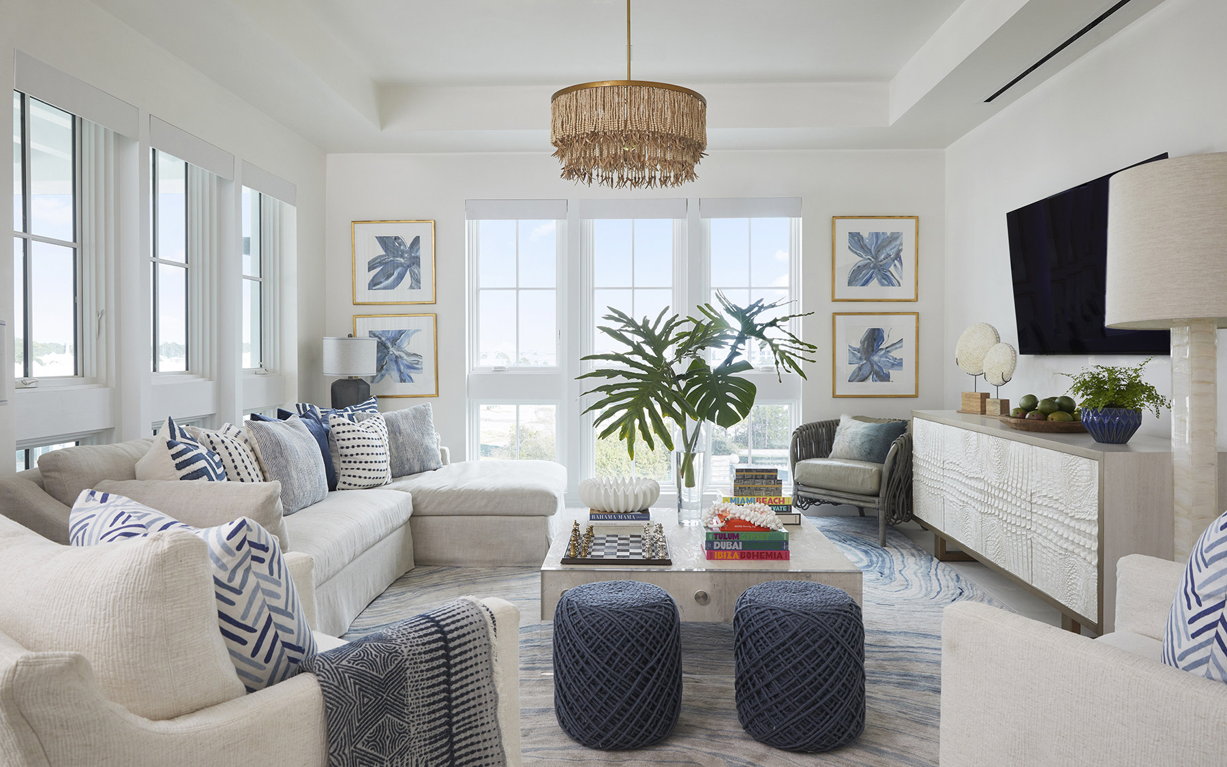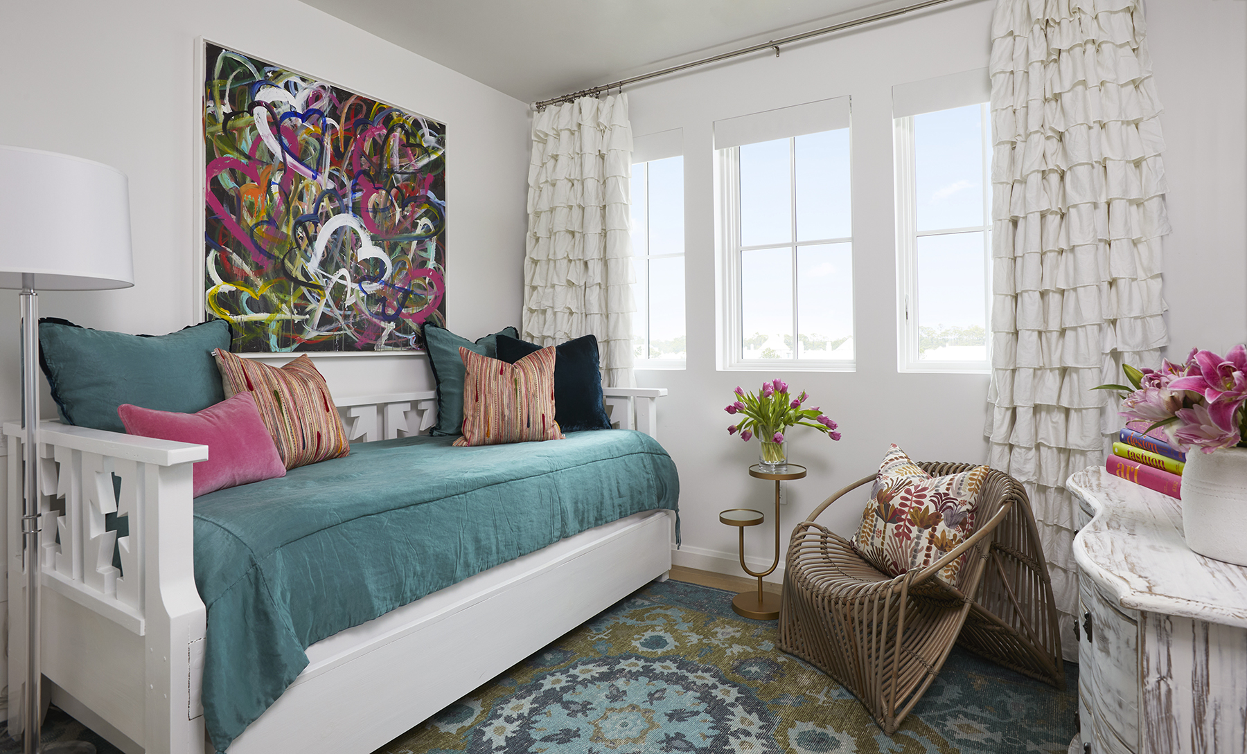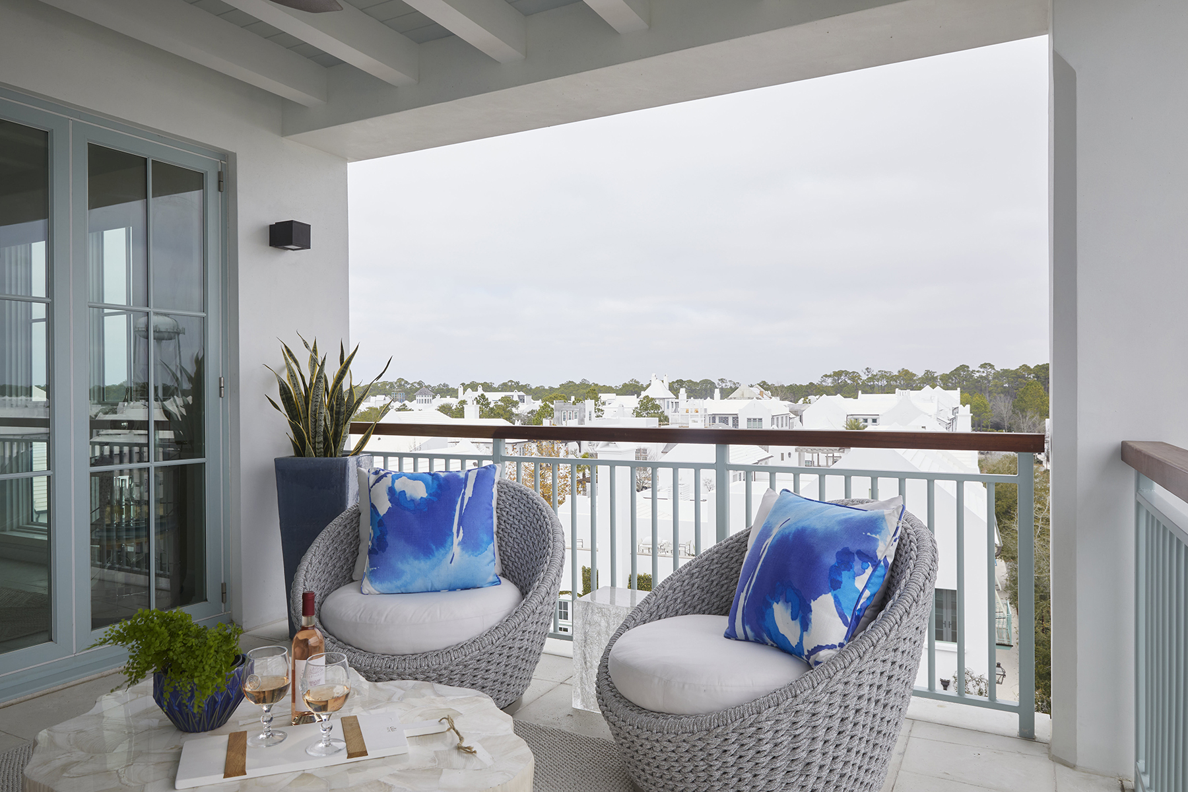

The cast of Flipping Down South includes (from left) visionary Paul Mielke (also pictured above), Matt Morgan (former buyer’s agent, now professional baseball player for the Cleburne Railroaders), listing agent Whitney Freeman, and business partner Cody Cummings. Flipping Down South debuted Saturday, March 12.
It’s part of the lineup for A&E’s Home.Made.Nation. The show is also streaming on Hulu
Most people would drive right by the houses that catch Paul Mielke’s eye. Some are abandoned, others are not technically for sale. “I search for houses that I believe have possibilities, and then I find a way to buy them,” Paul says. Sometimes that requires tracking down titles or knocking on a neighbor’s door to find the owner. His neighborhoods of choice? Eastlake and Roebuck. “There are over 6,000 homes in those zip codes—and they are affordable. Most are post WWII houses with a lot of character that have just been forgotten or neglected. Our goal is to fix them up and give them back to the neighborhood.”
Working with business partner and good friend Cody Cummings under the business name Apollo Property Group (affiliated with Keller Williams), Paul brings the vision while Cody manages the money. “Most of the houses we buy are well under $50,000,” says Paul. “In fact, many of the houses on the show were purchaased for under $10,000. Of course we want to make money, but our main objective is creating a good home for someone.” For Paul and Cody, that means updating systems and structures and getting the house in good working order. “We don’t want anyone to have to worry about maintenance when they buy one of our houses,” Paul says.
Paul chooses surfaces, finishes, and paint colors that offer style without a hefty price tag. Once the paint is dry, his team works with Mary Susan Cashio to furnish main living spaces, often with a budget of $5,000 or less. It’s not much, but it adds to the overall character and appeal, allowing potential buyers to picture living comforts—something the community and TV viewers have responded well to. “We have a lot of fun,” Paul says. “Sometimes I have moments where I just catch myself with a big, silly grin on my face.”
8404 6th Avenue South – Before


8404 6th Avenue South – After
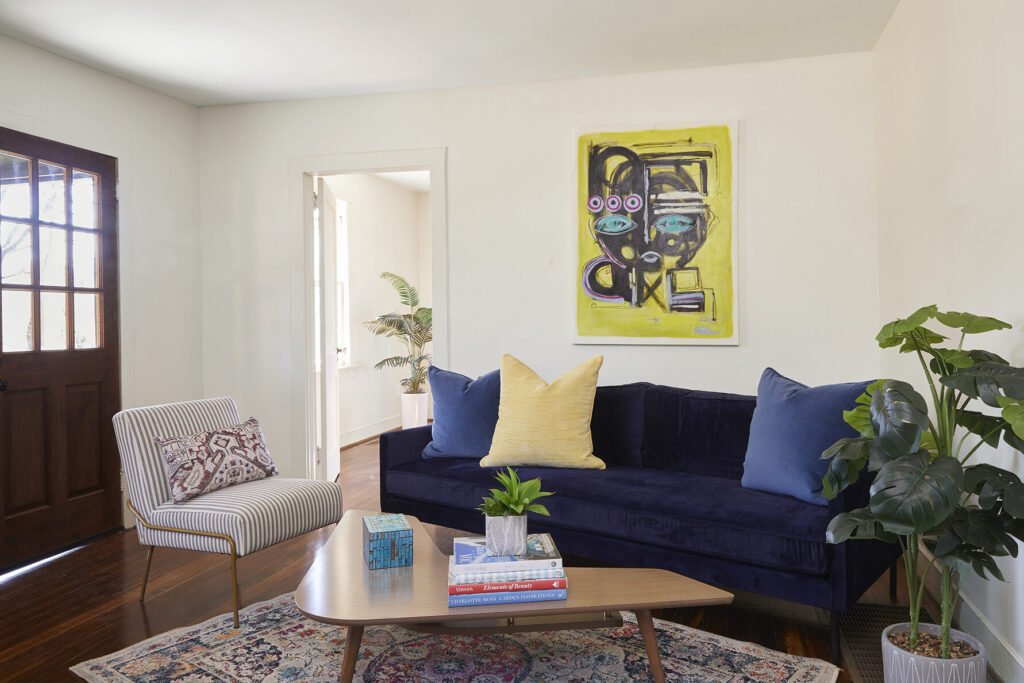



Each house the team works on is given a nickname relating to a quirk of the property. On the show, you’ll discover the Canoe House, the Sunken Tudor, and more. This one is called the Letter House because of the words etched on the ceiling of the front porch. Purchase price: $33,000. List price after renovations: $175,000.
7821 7th Avenue South – Before


7821 7th Avenue South – After


Paul’s go-to white: Ballet White (Benjamin Moore).
Pink ceiling: Breathless (Sherwin-Williams).
The team dubbed this house Mr. Charles’s house for the name of the owner. Purchase price: $37,000. List price after renovations: $220,000.
For quick delivery (the team often turns a house in just a few months), Paul’s go-to sources include Floor & Decor, Alabama Appliance, Mayer Electric, and Home Depot.
BEST ADVICE Paul’s tips to flip

Buy cheap. Its sounds cliché, but all the money is made on the buying side.
Find a mentor and forget about making money at first. Money is a by-product of the value you can bring to people, and at first it’s going to be very little since you have zero experience.
Get bankable. Most fix-and-flip loans have a high interest. A low-interest loan will allow for more margin of error while you’re learning.
Understand that the buyer’s experience starts in the driveway… and so does the inspector’s, the appraiser’s, the agent’s and everyone else’s. Curb appeal is HUGE and sets the tone.
Create standards and stick to them. If you brand yourself as a flipper, clients expect to receive the same quality with each house. This way, when people see one of your flips, they can buy with the confidence that comes from knowing your product is reputable.
Give back. Paul and Cody are passionate about living in and becoming involved
in the neighborhoods where they flip. Both are supporters of Big Brothers Big Sisters of American, as well as Build UP, an early-college workforce development high school that teaches trades and skills. Currently, the team is also working on commercial space to bring restaurants and retail to improve communities.
Follow the team for updates:
sellapollo.com
IG: @flippingdownsouth, @housesbypaul, @housesbyapollo, @codyjcummings, @kellerwilliamshomewood






















