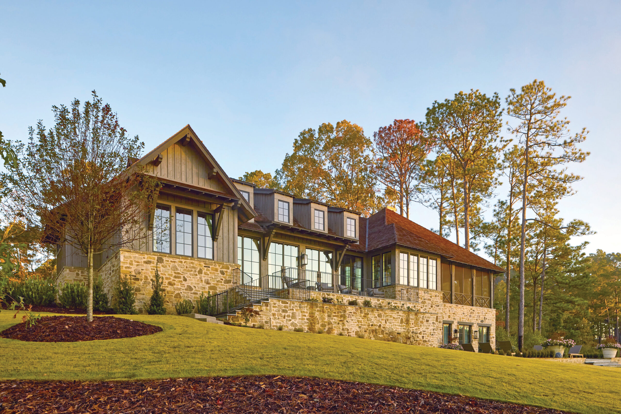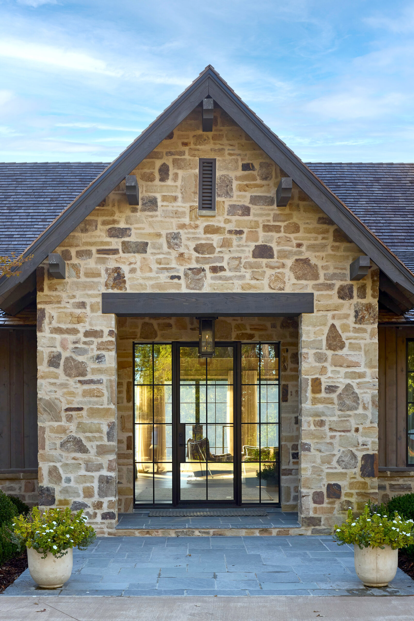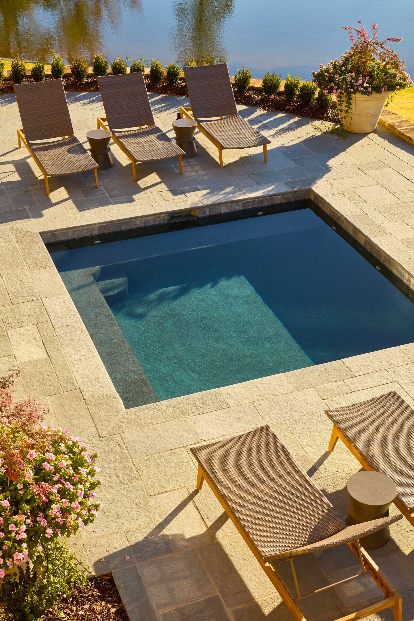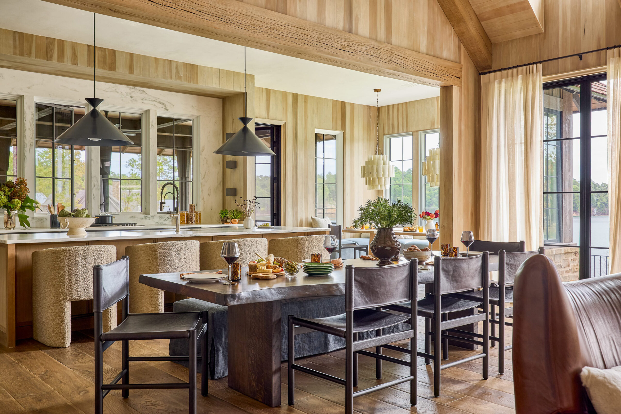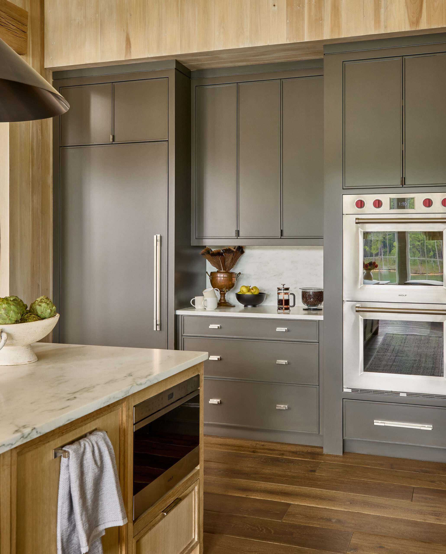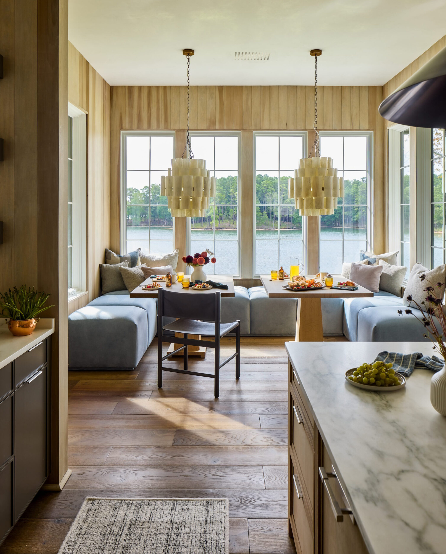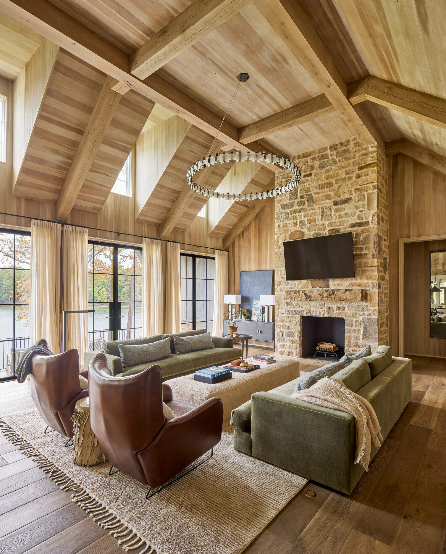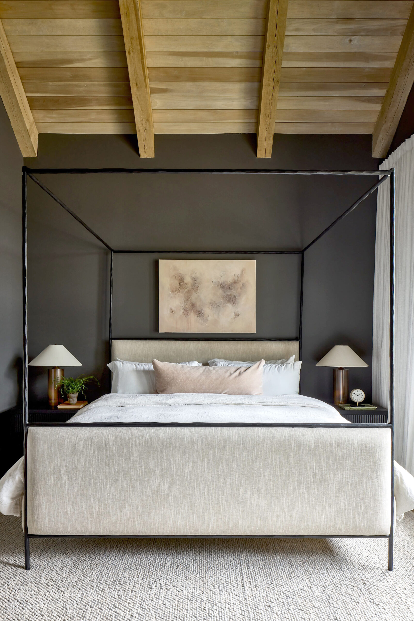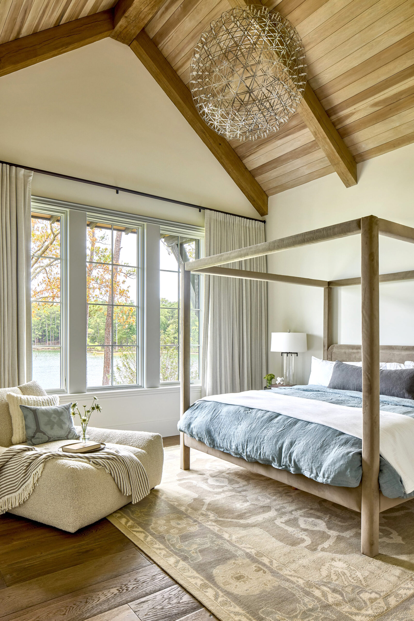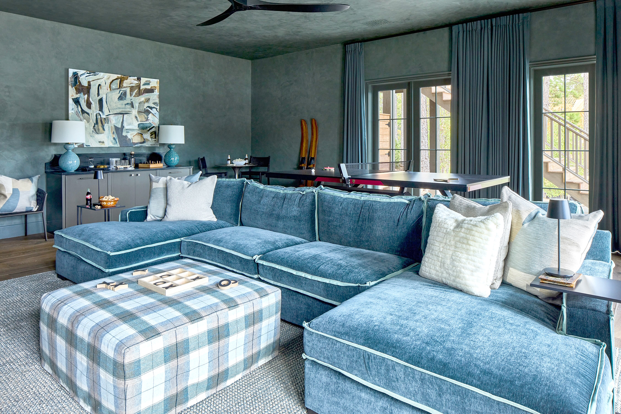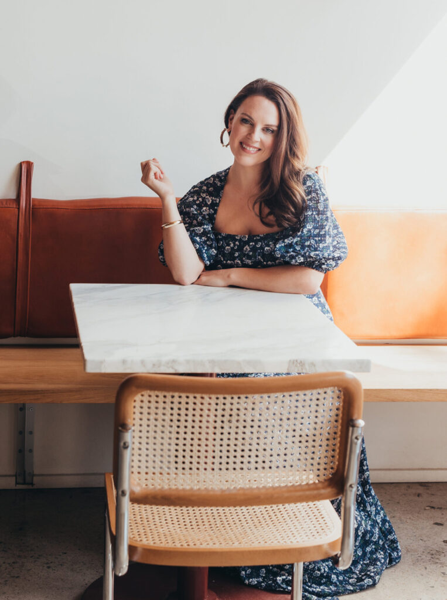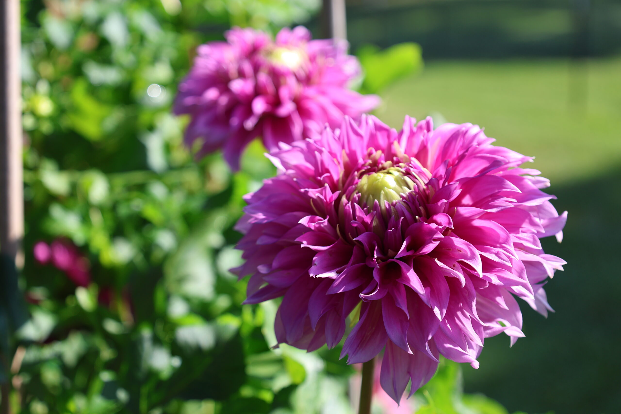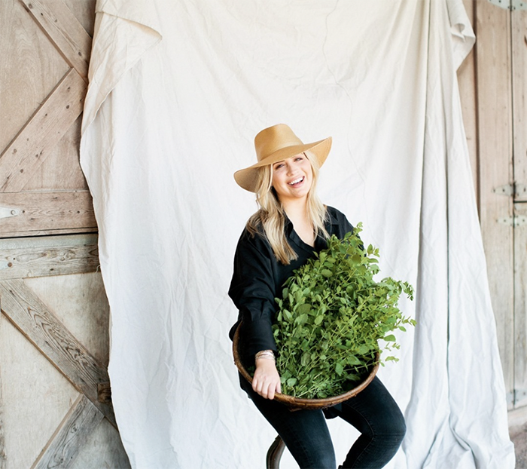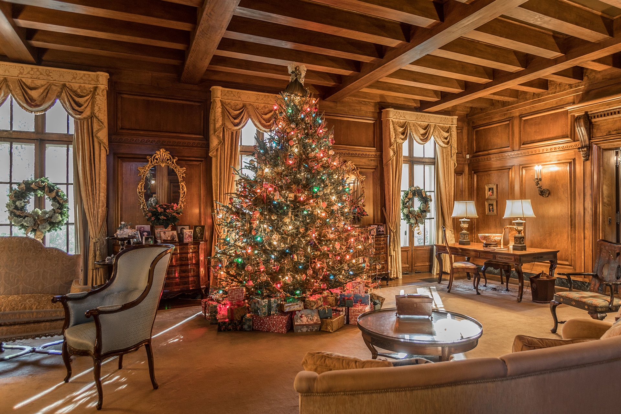
Hills & Dales Estate in LaGrange, Georgia displays holiday splendor.
Home for the Holidays Designer Showhouse
November 20 – December 14 / Thursdays – Saturdays 10am to 4 pm / Sundays 1pm – 4pm | atlantaholidayhome.com
The 2025 Home for the Holidays Designer Showhouse offers a curated glimpse into the festive elegance of an exquisite, 7,500-square-foot showhouse. This residence showcases the talents of 15 renowned designers, each transforming spaces with distinctive holiday flair. Beyond its design allure, the tour benefits the Atlanta History Center, making it a meaningful addition to your holiday itinerary.

Holiday Tour of Homes in Madison, Georgia
December 5 – 6 | visitmadisonga.com
Madison, Georgia—just 60 miles east of Atlanta—is celebrated for its antebellum charm and more than 100 historic homes and buildings. Each year, the Holiday Tour of Homes, hosted by the Morgan County Historical Society, puts that character on full display with self-guided tours offering a rare glimpse into some of the city’s most architecturally significant historic homes. Beyond the tour, guests can enjoy a leisurely stroll through the beautifully decorated downtown, sampling holiday treats and exploring local boutiques.
39th Annual Marietta Pilgrimage Christmas Home Tour
December 5 – 7 | mariettapilgrimage.com
The Marietta Pilgrimage Christmas Home Tour offers a rare glimpse into five private homes in the city’s Kennesaw Avenue Neighborhood, each of which will be beautifully adorned with festive décor. Beyond the homes, visitors can explore several historic public buildings, churches, and museums, all dressed in seasonal splendor.
Eufaula Heritage Association’s Twentieth Annual Christmas Tour of Homes
December 6 / 9am – 5pm / After-hours reception 5 pm – 6:30 pm | eufaulapilgrimage.com
Step inside Eufaula’s storied architecture at the Twentieth Annual Christmas Tour of Homes. Since 2005, this beloved tradition has invited guests to wander through the town’s most treasured residences, each dressed in seasonal finery. From grand historic facades to refined interiors layered with holiday sparkle, the tour offers a timeless celebration of the town’s charm and festive hospitality.
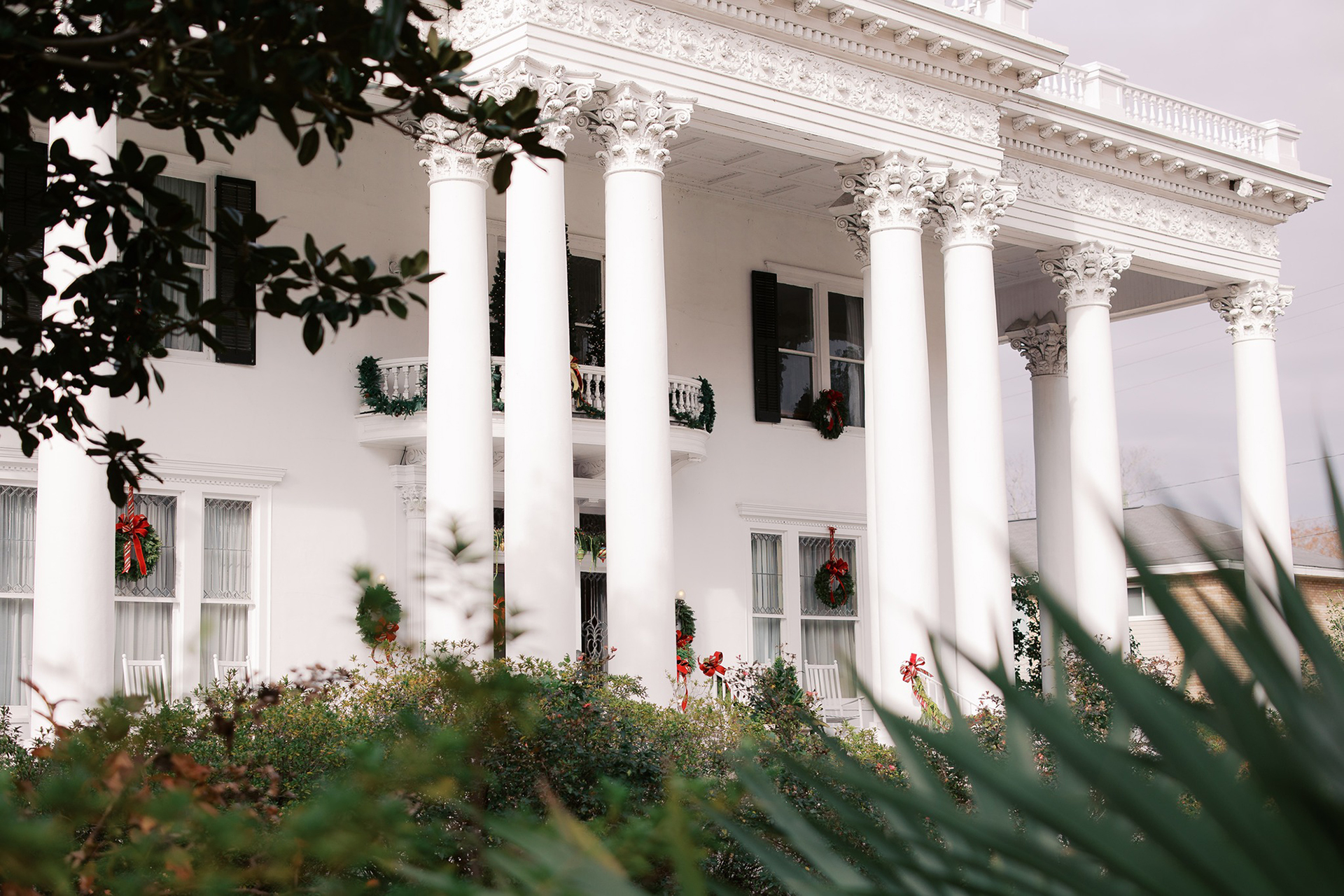
Holiday Tours at Hills & Dales Estate
December 6 – 27 | hillsanddales.org
The Callaway family home, perched atop a gently rolling hill in LaGrange, Georgia, is celebrated as one of America’s finest historic residences, and it’s open each December for tours. During the Holiday Tours at Hills & Dales Estate, the home is adorned with fresh greenery and a grand 1940s-era Christmas tree, all set to the sounds of classic carols.
Cullman’s Annual Christmas Tour of Homes
December 7 | FB: Share Club Of Cullman
The Share Club of Cullman’s Annual Christmas Tour of Homes returns December 7 with five beautifully appointed residences brimming with holiday charm. More than a festive celebration, the tour supports five local nonprofits, blending seasonal inspiration with community spirit—a perfect way to kick off the holidays.
Samford Legacy League’s Christmas Home Tour
December 11 | samford.edu
Each December, Samford University’s Legacy League unwraps a festive tradition: The Christmas Home Tour. The 15th annual showcase offers a gracious glimpse inside homes spanning timeless charm to modern elegance, each dressed in fabulous holiday style. Proceeds support student scholarships.
Twickenham Spirit of Christmas Past Homes and Luminaries Tour
December 13 | weedenhousemuseum.com
The Twickenham Spirit of Christmas Past Homes and Luminaries Tour is a cherished holiday tradition in Huntsville’s historic Twickenham District. On the evening of December 13, guests can stroll through luminary-lit streets, experiencing the festive glow of antebellum architecture adorned in seasonal splendor. Visitors can also tour the Weeden House Museum and certain private residences, all beautifully decorated for the season.
Historic Decatur Christmas Tour
December 13 | decaturchristmastour.com
The Historic Decatur Christmas Tour of Homes showcases the city’s most captivating antebellum and Victorian residences, each adorned in their holiday best. Now in its 40th year, the tour shines a light on the charm and character of Decatur’s two historic districts, where residents vie for the coveted title of best-decorated home.
The Governor’s Mansion Christmas Candlelight Tour
December 15, 18, and 22 / 5:30pm – 7:30 pm | governor.alabama.gov
The Governor’s Mansion Christmas Candlelight Tour welcomes visitors with twinkling lights, caroling choirs, and even Santa and Mrs. Claus. Inside, designer Jennifer Riley lends her touch to the Mansion’s holiday splendor, and the beauty continues next door at the Hill House, beautifully dressed by the Alabama Master Gardeners Association.

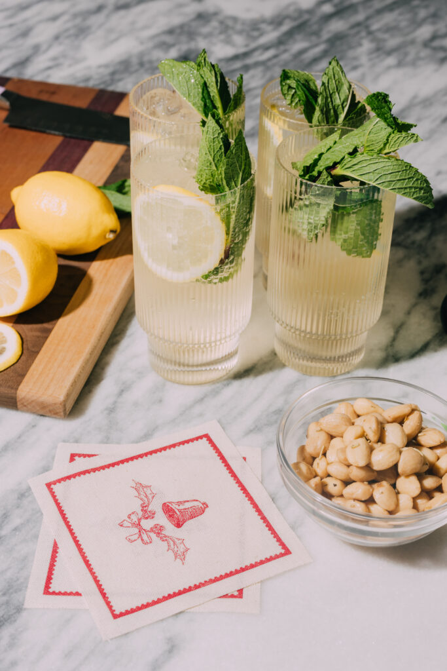

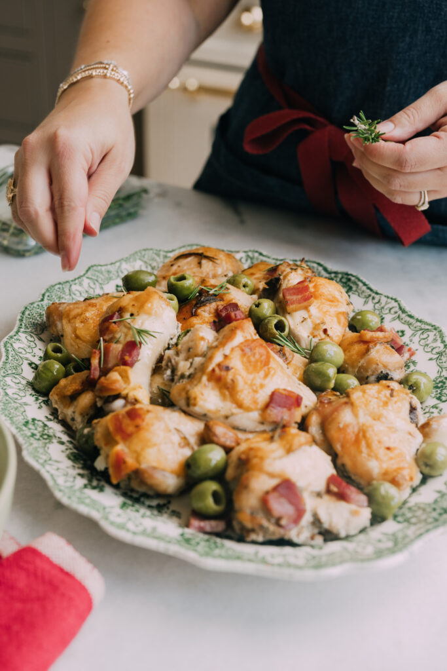

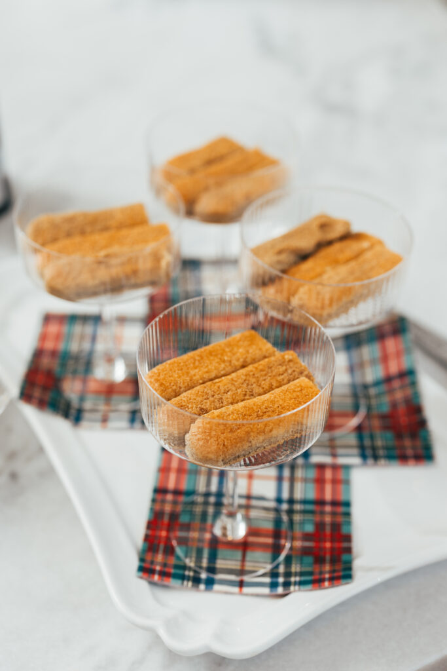
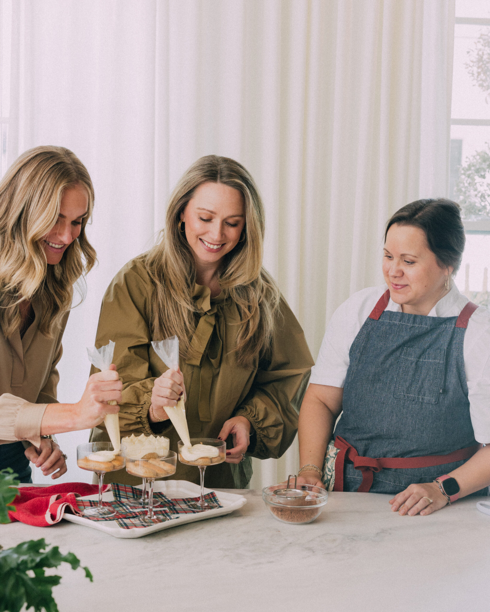
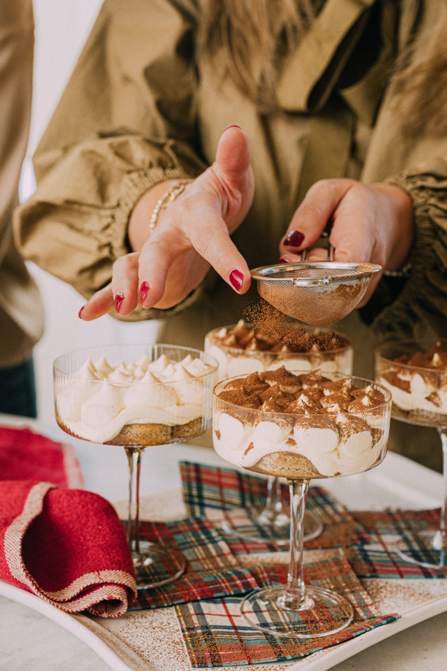
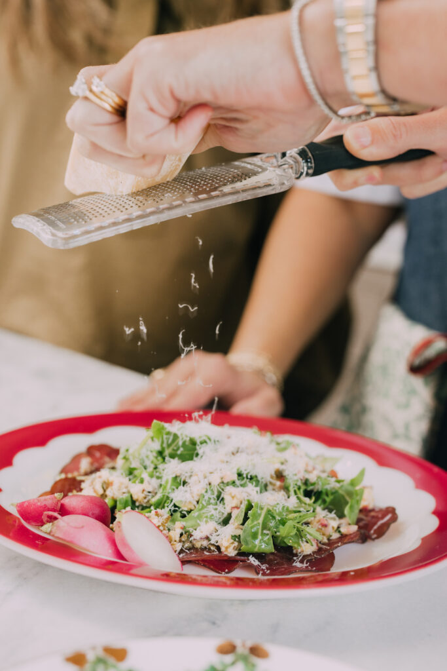
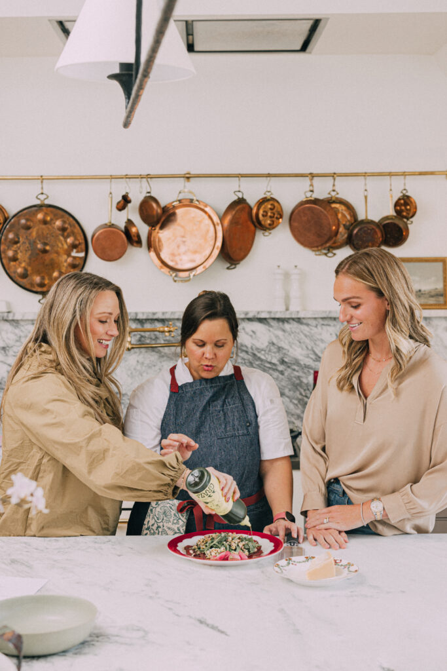
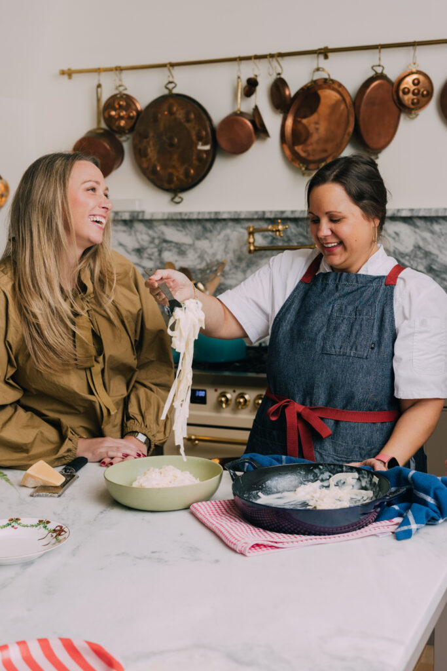
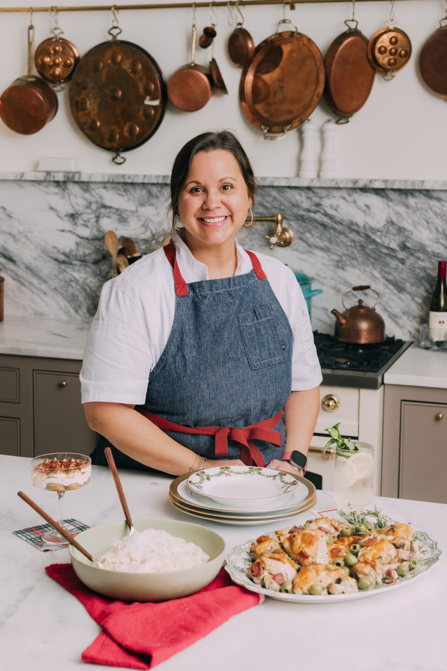
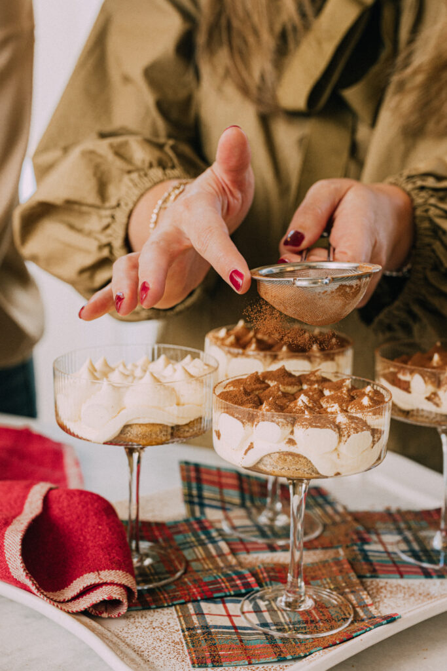
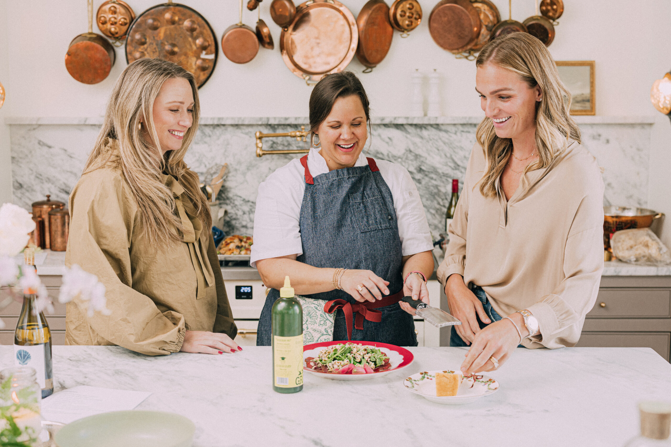
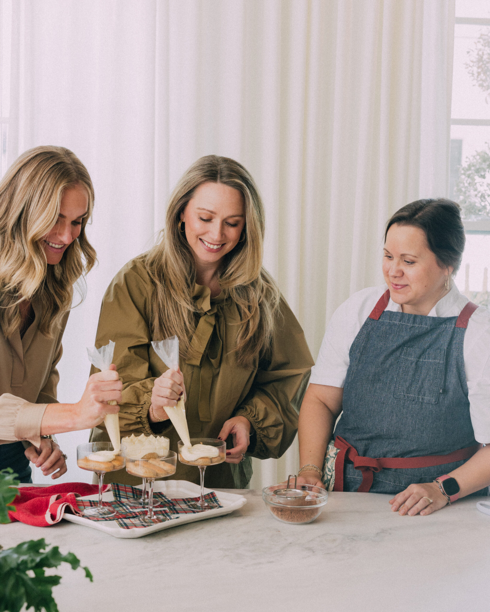

 Three Dimensional Dog is a Birmingham-based training academy specializing in service dog programs, obedience training, and canine behavior rehabilitation. Their personalized, doctor-endorsed programs are available in-person or online nationwide, helping families build lasting trust and independence with their dogs.
Three Dimensional Dog is a Birmingham-based training academy specializing in service dog programs, obedience training, and canine behavior rehabilitation. Their personalized, doctor-endorsed programs are available in-person or online nationwide, helping families build lasting trust and independence with their dogs.