
It is so much fun to transform an ugly duckling into an updated swan,” Lesley McRae says of the 1976 Mountain Brook townhome she renovated that, admittedly, had great bones but outdated feathers—some in questionable condition. “Where others might be put off by all the dreadfulness, I was chomping at the bit to remove rotted windowsills, groovy mirrored walls and wallpaper, acoustical tile ceilings, dirty carpet, and fluorescent light fixtures in order to bring my vision to life.” Lesley’s design perspective is unique—honed with a degree in architecture at Princeton followed by two years of studying fashion at Parsons. “I combined my architecture and fashion backgrounds to become an interior designer,” she says.
For this project, a 1,950-square-foot townhome, it was personal. Following the death of her husband and getting her youngest child off to college, Lesley was feeling the need to create a space for herself. “I was coming off of a hard time in my life and I wanted serenity,” she says. “I wanted this to be a place of healing, peace, and tranquility. Not too jarring. Not a lot of pattern.”

Lesley’s inspiration was the idea that the townhome, surrounded by mature trees, felt a bit like a mountain lodge. She replaced sliding-glass doors connecting the living room and deck with custom steel-and-glass doors and windows that stretch to the roofline. “This was my favorite but most difficult transformation,” Lesley says. “The first guy got in over his head and abandoned the job. I lived with a blue tarp curtain for several months until I could find someone to take on the half-completed project.”
Walls that once divided the kitchen from the dining and living space also came down. The kitchen received a to-the-studs makeover while other spaces only needed minimal changes. “I added wood floors to the kitchen and master bedroom and refinished parquet wood floors elsewhere,” Lesley says.
Shortly after the renovation, as fate would have it, Lesley fell in love, married, and moved to Tuscaloosa with her new husband. “I never fully got to enjoy living here, but life throws you unexpected curveballs,” Lesley says. “Staying grateful and looking ahead has always been my modus operandi. I hope people will not only find this space beautiful but will also feel inspired by my story. After all isn’t that why we do what we do?”
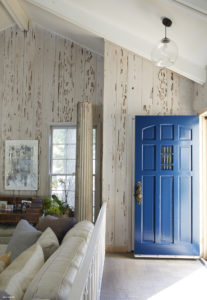



 Lesley McRae
Lesley McRae
shares her tips for making a space your own (when a full remodel is out of the question).
Pick a palette.
“A fresh paint job brings new life to a space and doesn’t have to be expensive,” Lesley says. She suggests limiting your palette to two or three related colors. ”Then add a flash of color with accessories or by painting an accent wall or ceiling.”
Edit, edit, edit.
“Declutter, remove small tchotchkes, and gather photos or collections in one place rather than displaying on every surface,” Lesley says. “Leaving some tabletops and shelves open gives your space room to breathe.”
Undress windows.
“Bare windows feel clean and modern,” says the designer. If you need privacy or light control, she suggests using simple Roman shades. “They require less fabric—and money—than drapery panels,” she says.
Add a statement light fixture. “Introduce modern lighting to update traditional spaces,” Lesley says. One of her favorite designs is the Noguchi paper lantern, a contemporary classic.
Limit pattern.
If you use patterns, Lesley suggests limiting them to small furnishings, pillows, and accessories. That allows you to change out these items as you tire of them. “For impact, wallpaper just one wall,” she says. “New peel-and-stick papers make the treatment easy to undo, too.”
RESOURCES
Designer: Lesley McRae Design, lesleymcrae.com Builder/contractor and custom wood stain/pickling Rick Armstrong via Lesley McRae Design Living room: Steel-and-glass window wall: Jacob Rinker of Woodgrain Design, 662.801.7181 Purple ottoman: Patina, 205.802.9805 Mirror over green table: Henhouse Antiques, 205.918.0505 Banquette in kitchen: custom upholstery by Mark V Jordan, 334.220.1056 Painting over banquette: Tal Walton, bought in Santa Fe. Rug: Overstock.com








 Space Savers
Space Savers
 Meet
Meet 


 Why is it a good idea to stage a house before selling? What’s my ROI?
Why is it a good idea to stage a house before selling? What’s my ROI? 5 Must-Haves
5 Must-Haves 




 Becky is a stickler for how her garden is maintained, keeping it free of pesticides and chemicals. She is equally passionate about pollinators and makes a point to plant species that butterflies, honeybees, and birds are naturally attracted to—a giant towering trumpet vine, butterfly bushes, milkweed, zinnias, fennel, and sunflowers. Part ornamental and part filled with produce, her backyard seems to literally hum with activity.
Becky is a stickler for how her garden is maintained, keeping it free of pesticides and chemicals. She is equally passionate about pollinators and makes a point to plant species that butterflies, honeybees, and birds are naturally attracted to—a giant towering trumpet vine, butterfly bushes, milkweed, zinnias, fennel, and sunflowers. Part ornamental and part filled with produce, her backyard seems to literally hum with activity.
 Sunset in Tulum
Sunset in Tulum
















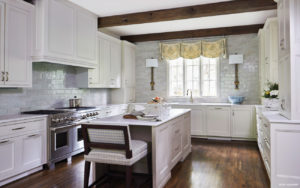












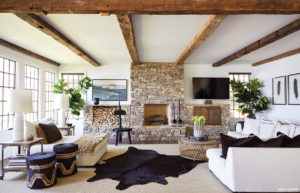


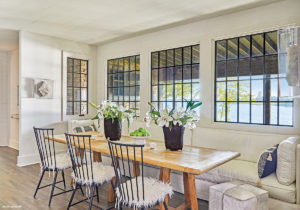

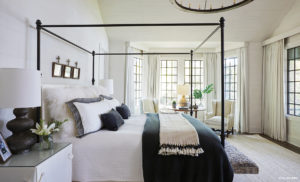

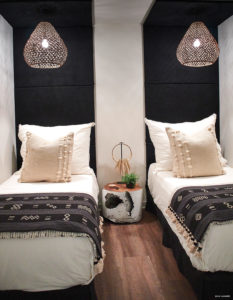
 Jenny Edwards
Jenny Edwards













