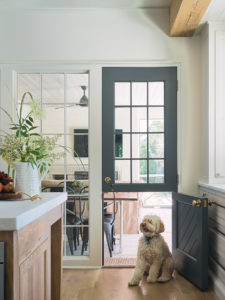
How would you describe your design aesthetic?
I’m a lot more traditional than most designers, and I especially like working with antiques. Through my design process, I strive to create timeless interiors.
What is it you love about antiques?
Why do they drive the soul of your designs? Each antique has its own history and story to tell. The patina, nicks, scratches, and faded colors are what make it unique and also what provides warmth, depth, and nostalgia to a room. I enjoy the hunt to find that one-of-a-kind piece, and I love making it the focal point of a room. I am always looking for those standout pieces.

How do you keep antiques feeling fresh and relevant?
You should definitely mix antiques with new pieces. Timeless is not the same thing as dull and outdated!
How can people use antiques in fun, unexpected ways in their own homes?
When it comes to antiques, you are only limited by your imagination. An antique chest can be transformed into a powder-room sink. Old architectural fragments can be repurposed as lamps. One of the coolest things that I have done recently is turn a beautiful 18th-century chest into a hidden TV cabinet. The TV emerged out of the top of the chest with the push of a button.
Any designer secrets?
I feel like there really are no secrets in the design world. The most important thing is to stay true to what you like. Don’t buy something just because it is “in style.” If you find a piece you love, purchase it now and then find a spot for it later. This is the way to ensure that you’ll always love your house.
Any advice for how to best build your antiques collection?
Buy one piece a year. Don’t look for stuff just to fill up a room. If you can’t afford to decorate your whole house at one time, which is the case for most people, just focus on finding one really nice piece of furniture every year. Over time, you’ll create a complete room with beautiful, quality items.

What is your major antiques no-no?
The only no-no is if you never buy antiques. Antiques are always a good idea!
 All About Cameron
All About Cameron
Interior designer Cameron Mobley shares her favorite spots and current goings-ons.
Favorite Boutique
Birmingham has a lot of great shops. My favorite local shop is Maison. The owner, Pam Evans, always has the perfect piece for my clients.
IG Obsessed
I love Danielle Rollins and her interiors! I feel like I could sit down with her, have a glass of wine, and chat all night. She never takes anything too seriously, and her interiors are amazing—and who doesn’t love a bit of daily laughter?
Excited About
We recently moved into a new house, and I am so excited to renovate and furnish my own home. I have a basket of fabrics I have been saving for years to use for myself, so it’s finally time.
Local artist to watch?
Mckenzie Dove is one of my good friends, and I love working with her on custom pieces. She can look at my fabric choices and create the perfect piece to finish a room.
Favorite fall activity
We love to visit local breweries during the fall. And, of course, we enjoy watching football games with friends.
Fashion go–to’s and why?
I have an 18-month-old, so my daily fashion go-to seems to be anything from Athleta. I’m a full-time mom and a full-time designer, so some days workout clothes are the best I can do.
Travel Getaway
We love to run up to Chattanooga for quick weekend getaways. Two years ago, we went to Blackberry Farms and it was amazing. I’m ready to go back!
Cameron Mobley
Cameron Mobley Interior Design, LLC
205.820.0101
cameronmobley.com













 Meet President of
Meet President of 




 Tell us a little about the space you are designing for the 2019 Inspiration Home and from where you are drawing inspiration.
Tell us a little about the space you are designing for the 2019 Inspiration Home and from where you are drawing inspiration.
















